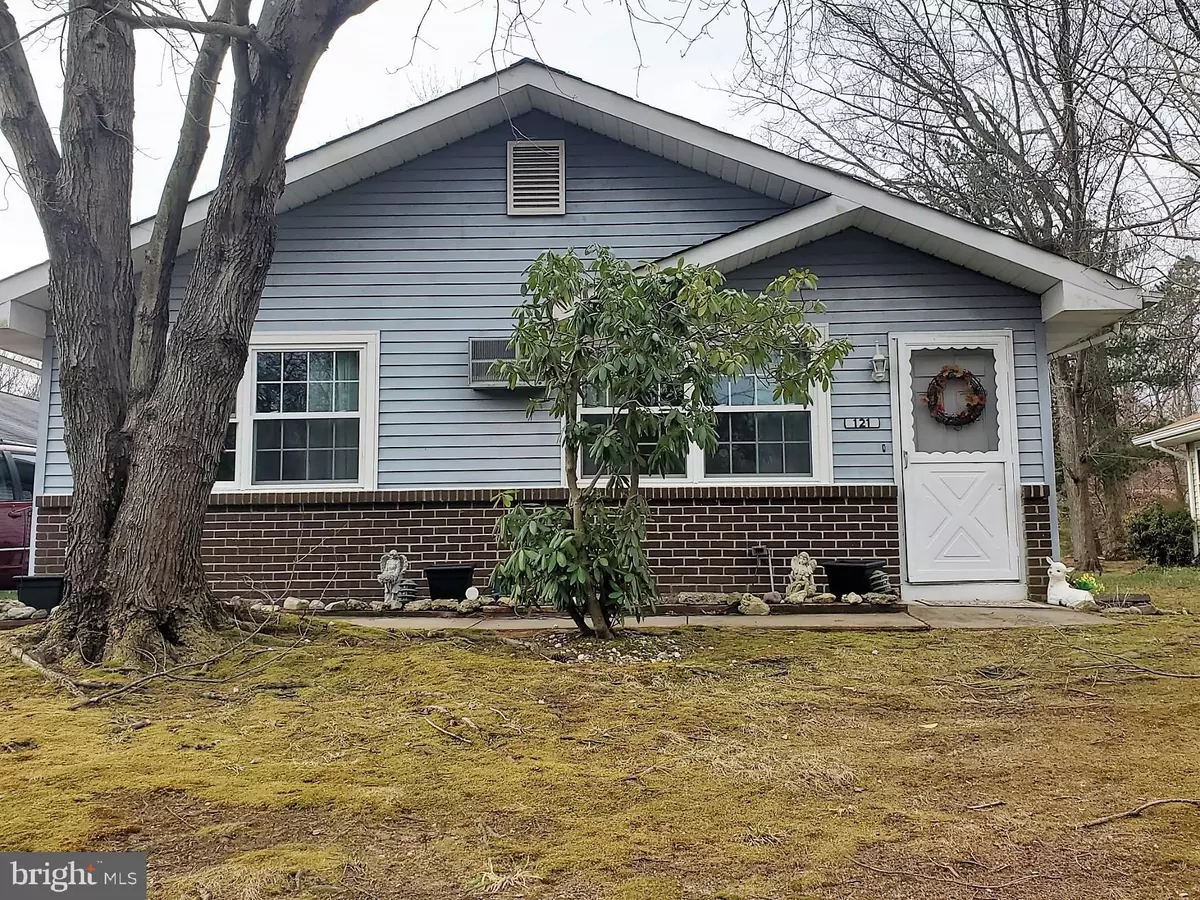$140,000
$135,000
3.7%For more information regarding the value of a property, please contact us for a free consultation.
2 Beds
2 Baths
1,344 SqFt
SOLD DATE : 04/12/2021
Key Details
Sold Price $140,000
Property Type Single Family Home
Sub Type Detached
Listing Status Sold
Purchase Type For Sale
Square Footage 1,344 sqft
Price per Sqft $104
Subdivision Elmtowne
MLS Listing ID NJCD411130
Sold Date 04/12/21
Style Ranch/Rambler
Bedrooms 2
Full Baths 2
HOA Fees $160/mo
HOA Y/N Y
Abv Grd Liv Area 1,344
Originating Board BRIGHT
Year Built 1980
Annual Tax Amount $3,688
Tax Year 2020
Lot Size 10,890 Sqft
Acres 0.25
Lot Dimensions 0.00 x 0.00
Property Description
2 bedroom, 2 bath single family home in the desirable 55 and older community at Elmtown located near Hammonton with easy access to major highways and public transportation. This rancher style home has an open floor plan with a large living room, formal dining room, a spacious bright kitchen w/ sliding glass doors and newer refrigerator and stove. The large laundry room/ mud room has an exterior side door, cabinets, utility sink & newer dryer. The Windows, heater and Air conditioner are 3 years old, and the solar panels will save you money on your electric bill. This is a quaint quiet community, with planned senior activities nestled in a tranquil setting with lots of trees, a lake and a well maintained neighborhood. This association is not FHA approved, Cash or Conventional financing only.
Location
State NJ
County Camden
Area Winslow Twp (20436)
Zoning PR5
Rooms
Other Rooms Living Room, Dining Room, Kitchen, Bedroom 1, Bathroom 2
Main Level Bedrooms 2
Interior
Hot Water Electric
Heating Baseboard - Electric
Cooling Central A/C
Heat Source Electric
Exterior
Garage Spaces 2.0
Amenities Available Club House
Waterfront N
Water Access N
Accessibility 2+ Access Exits, 32\"+ wide Doors
Parking Type Driveway
Total Parking Spaces 2
Garage N
Building
Story 1
Sewer Community Septic Tank, Private Septic Tank
Water Private/Community Water
Architectural Style Ranch/Rambler
Level or Stories 1
Additional Building Above Grade, Below Grade
New Construction N
Schools
School District Winslow Township Public Schools
Others
HOA Fee Include Trash,Common Area Maintenance,Bus Service,Lawn Maintenance,Sewer,Water
Senior Community Yes
Age Restriction 55
Tax ID 36-06701 07-00011
Ownership Fee Simple
SqFt Source Estimated
Acceptable Financing Conventional, Cash
Listing Terms Conventional, Cash
Financing Conventional,Cash
Special Listing Condition Standard
Read Less Info
Want to know what your home might be worth? Contact us for a FREE valuation!

Our team is ready to help you sell your home for the highest possible price ASAP

Bought with Betty A Shepard • BHHS Fox & Roach-Mt Laurel








