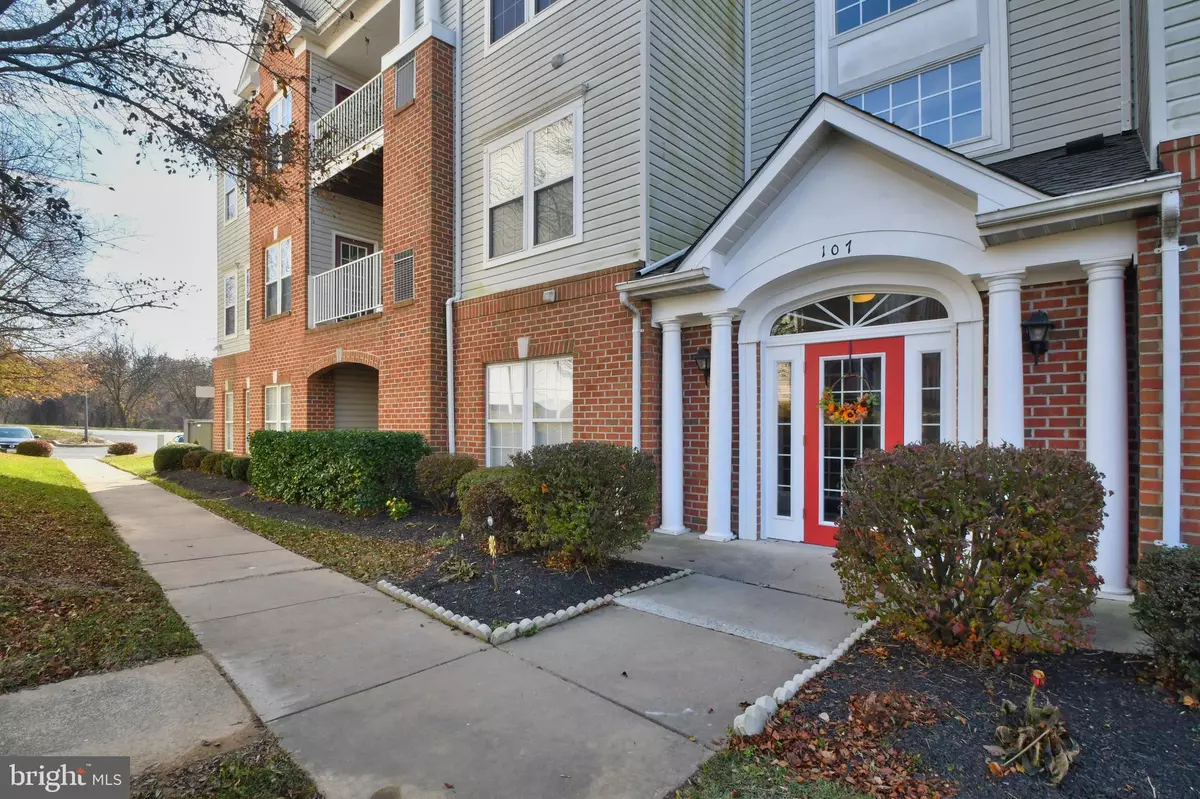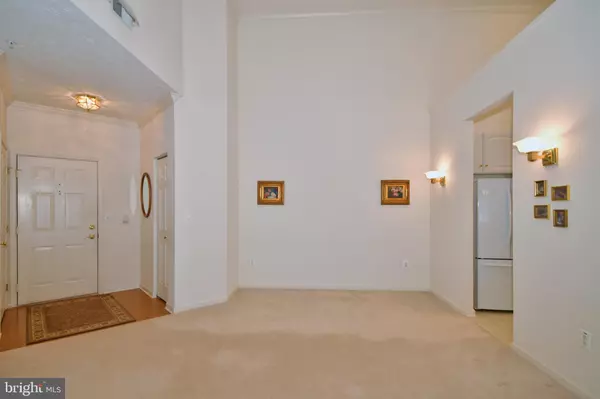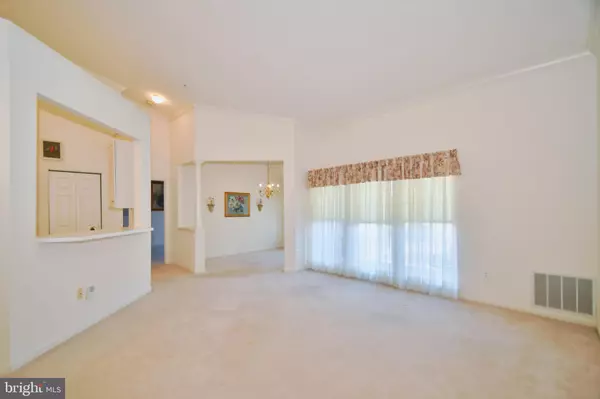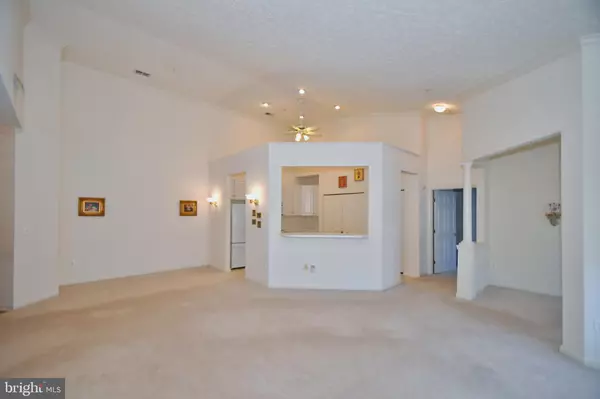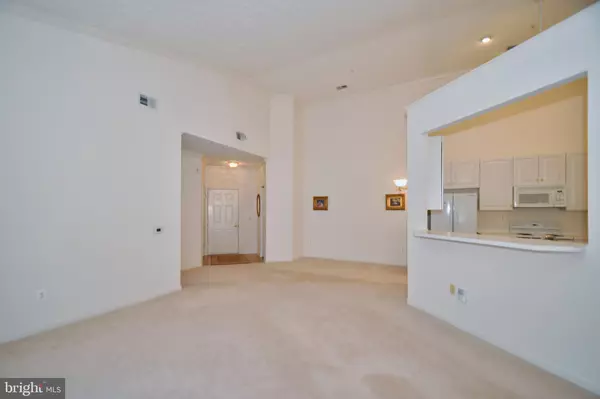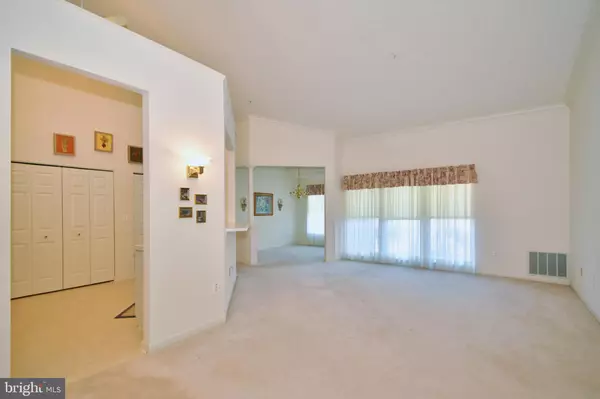$201,500
$215,000
6.3%For more information regarding the value of a property, please contact us for a free consultation.
2 Beds
2 Baths
1,330 SqFt
SOLD DATE : 03/06/2020
Key Details
Sold Price $201,500
Property Type Condo
Sub Type Condo/Co-op
Listing Status Sold
Purchase Type For Sale
Square Footage 1,330 sqft
Price per Sqft $151
Subdivision Durham Manor
MLS Listing ID MDHR241276
Sold Date 03/06/20
Style Traditional
Bedrooms 2
Full Baths 2
Condo Fees $295/mo
HOA Y/N N
Abv Grd Liv Area 1,330
Originating Board BRIGHT
Year Built 1999
Annual Tax Amount $2,134
Tax Year 2019
Property Description
PENTHOUSE UNIT IN MOVE-IN CONDITION - NEUTRAL DECOR, UPGRADED NEUTRAL CARPET, 42 INCH WHITE CABINETS, CATHEDRAL AND 9 FOOT CEILINGS, CROWN MOLDINGS, CUSTOM SILHOUETTE BLINDS IN BEDROOMS, BOTH BEDROOMS WITH PRIVATE BATHS, MASTER BEDROOM WITH CEILING FAN AND 2 CLOSETS - 1 A WALK-IN CLOSET, LINEN CLOSET IN MASTER BATH, KITCHEN WITH PANTRY, DOUBLE SINKS, BUILT-IN MICROWAVE, OPTIONAL SEPARATE DINING ROOM OR DEN, HVAC AND HOT WATER HEATER REPLACED, BALCONY OVERLOOKING COURTYARD, ELEVATOR FOR EASY LIVING, PLENTY OF PARKING, CONVENIENT TO SHOPPING
Location
State MD
County Harford
Zoning R2
Rooms
Other Rooms Living Room, Dining Room, Primary Bedroom, Bedroom 2, Kitchen, Den, Primary Bathroom
Main Level Bedrooms 2
Interior
Interior Features Carpet, Ceiling Fan(s), Combination Dining/Living, Crown Moldings, Elevator, Floor Plan - Open, Primary Bath(s), Pantry, Stall Shower, Tub Shower, Walk-in Closet(s), Window Treatments
Heating Forced Air
Cooling Central A/C, Ceiling Fan(s)
Heat Source Natural Gas
Exterior
Water Access N
Accessibility Doors - Lever Handle(s), Elevator, Grab Bars Mod
Garage N
Building
Story 3+
Unit Features Garden 1 - 4 Floors
Sewer Public Sewer
Water Public
Architectural Style Traditional
Level or Stories 3+
Additional Building Above Grade, Below Grade
Structure Type 9'+ Ceilings,Cathedral Ceilings
New Construction N
Schools
School District Harford County Public Schools
Others
Pets Allowed Y
Senior Community Yes
Age Restriction 55
Tax ID 1303337006
Ownership Fee Simple
Special Listing Condition Standard
Pets Allowed Size/Weight Restriction
Read Less Info
Want to know what your home might be worth? Contact us for a FREE valuation!

Our team is ready to help you sell your home for the highest possible price ASAP

Bought with Louis Chirgott • Keller Williams Legacy Central



