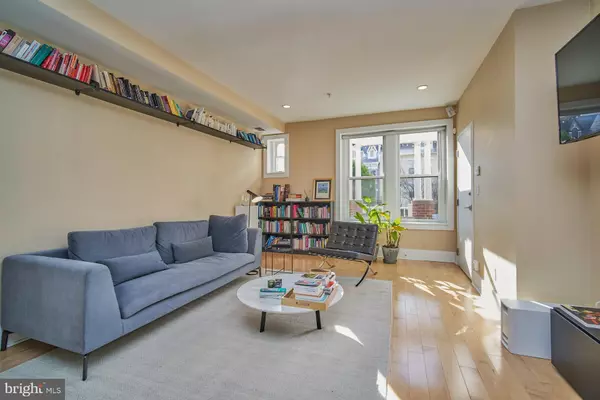$685,000
$699,900
2.1%For more information regarding the value of a property, please contact us for a free consultation.
2 Beds
2 Baths
1,040 SqFt
SOLD DATE : 12/29/2020
Key Details
Sold Price $685,000
Property Type Condo
Sub Type Condo/Co-op
Listing Status Sold
Purchase Type For Sale
Square Footage 1,040 sqft
Price per Sqft $658
Subdivision Woodley Park
MLS Listing ID DCDC498766
Sold Date 12/29/20
Style Contemporary
Bedrooms 2
Full Baths 2
Condo Fees $523/mo
HOA Y/N N
Abv Grd Liv Area 1,040
Originating Board BRIGHT
Year Built 1908
Annual Tax Amount $5,321
Tax Year 2020
Property Description
Welcome to this unique offering in the heart of the Nation's Capital! Situated on a less travelled, residential block yet a stone's throw from a multitude of amenities, this gorgeous unit in the Wardman House boutique condominium building is sure to impress! Converted in 2007, this former grand end rowhome was transformed into four distinct units. Unit 3 is a main level 2 bedroom, 2 bathroom home situated high above grade level, with private entrances at both the front and rear of the building. This bright and sunny unit features an open floor plan with windows galore, high ceilings, recessed lighting, wide plank wood flooring with modern, yet classic high end appliances and finishes. Luxurious bathrooms with spa-like tiles and fixtures, including dual shower heads in the ensuite shower. Ample storage throughout the unit, customized closets, washer/dryer in unit, TV and Bose Surround Sound system convey, coveted outdoor space in both the front and rear of the property and separately deeded off-street parking. All of this within walking distance to metro, shops, grocery, post office, banks, restaurants, parks, embassies, the National Zoo & National Cathedral!
Location
State DC
County Washington
Zoning R
Rooms
Main Level Bedrooms 2
Interior
Interior Features Floor Plan - Open, Wood Floors, Window Treatments, Sprinkler System, Recessed Lighting
Hot Water Natural Gas
Heating Forced Air
Cooling Central A/C
Flooring Wood
Equipment Cooktop, Dishwasher, Dryer - Front Loading, Exhaust Fan, Oven - Wall, Range Hood, Refrigerator, Stainless Steel Appliances, Washer - Front Loading
Appliance Cooktop, Dishwasher, Dryer - Front Loading, Exhaust Fan, Oven - Wall, Range Hood, Refrigerator, Stainless Steel Appliances, Washer - Front Loading
Heat Source Natural Gas
Laundry Dryer In Unit, Has Laundry, Washer In Unit
Exterior
Exterior Feature Balcony, Porch(es)
Garage Spaces 1.0
Parking On Site 1
Amenities Available Common Grounds
Water Access N
View City
Accessibility None
Porch Balcony, Porch(es)
Total Parking Spaces 1
Garage N
Building
Story 1
Unit Features Garden 1 - 4 Floors
Sewer Public Sewer
Water Public
Architectural Style Contemporary
Level or Stories 1
Additional Building Above Grade, Below Grade
Structure Type Dry Wall
New Construction N
Schools
Elementary Schools Oyster-Adams Bilingual School
Middle Schools Oyster-Adams Bilingual School
High Schools Jackson-Reed
School District District Of Columbia Public Schools
Others
Pets Allowed Y
HOA Fee Include Common Area Maintenance,Ext Bldg Maint,Insurance,Management,Reserve Funds,Sewer,Water,Snow Removal
Senior Community No
Tax ID 2107//2003
Ownership Condominium
Special Listing Condition Standard
Pets Allowed No Pet Restrictions
Read Less Info
Want to know what your home might be worth? Contact us for a FREE valuation!

Our team is ready to help you sell your home for the highest possible price ASAP

Bought with Karen Kuchins • Long & Foster Real Estate, Inc.







