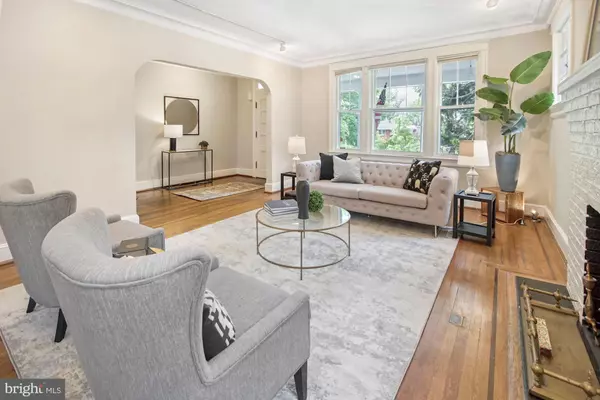$982,500
$995,000
1.3%For more information regarding the value of a property, please contact us for a free consultation.
3 Beds
3 Baths
2,100 SqFt
SOLD DATE : 07/30/2021
Key Details
Sold Price $982,500
Property Type Townhouse
Sub Type Interior Row/Townhouse
Listing Status Sold
Purchase Type For Sale
Square Footage 2,100 sqft
Price per Sqft $467
Subdivision 16Th Street Heights
MLS Listing ID DCDC520244
Sold Date 07/30/21
Style Colonial
Bedrooms 3
Full Baths 2
Half Baths 1
HOA Y/N N
Abv Grd Liv Area 2,100
Originating Board BRIGHT
Year Built 1925
Annual Tax Amount $6,728
Tax Year 2020
Lot Size 2,543 Sqft
Acres 0.06
Property Description
Classic "Wardman" semi detached row house at the enviable crossroads of Crestwood, 16th Street Heights and Rock Creek Park. This home is full of beautiful original details, from inlay hardwood flooring to plaster walls to intricate moldings. Incredibly generous room sizes allow space for formal entertaining and casual daily living. Set back from the "Avenue of Presidents," one is greeted by the wide front porch and planter boxes lining its perimeter. The home's foyer opens in to the formal living room with decorative fireplace, which flows in to the banquet sized dining room. The efficient and updated galley kitchen is highlighted with granite countertops and stainless appliances. The main level family room could also serve as a home office with access to the first floor half bathroom. Up the wide staircase are three large bedrooms, including the primary suite with plantation shutters, two closets and access to a full "Jack and Jill" bath. The rear two bedrooms are connected by a large upper level sun room which could easily double as a home office. A second full bath off of the main hallway completes this level. The unfinished lower level is full of possibilities with incredible storage and a rough in for a full bath (with a currently working shower area, it's the perfect dog washing station!) and direct access to the oversized two car garage. Other notable details include a huge floored attic with fixed stairs from the second level and all new copper plumbing throughout the entire house. A wonderful opportunity in a highly sought after location - welcome home!
Location
State DC
County Washington
Zoning ABC123
Rooms
Basement Improved, Walkout Level
Interior
Interior Features Attic, Ceiling Fan(s), Combination Dining/Living, Crown Moldings, Dining Area, Floor Plan - Traditional, Kitchen - Galley, Wood Floors
Hot Water Natural Gas
Heating Forced Air
Cooling Central A/C
Flooring Hardwood
Fireplaces Number 1
Fireplaces Type Mantel(s), Non-Functioning
Fireplace Y
Heat Source Natural Gas
Laundry Dryer In Unit, Washer In Unit
Exterior
Parking Features Basement Garage, Garage - Rear Entry, Inside Access
Garage Spaces 4.0
Water Access N
Accessibility None
Attached Garage 2
Total Parking Spaces 4
Garage Y
Building
Story 3
Sewer Public Sewer
Water Public
Architectural Style Colonial
Level or Stories 3
Additional Building Above Grade, Below Grade
New Construction N
Schools
School District District Of Columbia Public Schools
Others
Senior Community No
Tax ID 2697//0063
Ownership Fee Simple
SqFt Source Assessor
Horse Property N
Special Listing Condition Standard
Read Less Info
Want to know what your home might be worth? Contact us for a FREE valuation!

Our team is ready to help you sell your home for the highest possible price ASAP

Bought with Thomas S Buerger • Compass







