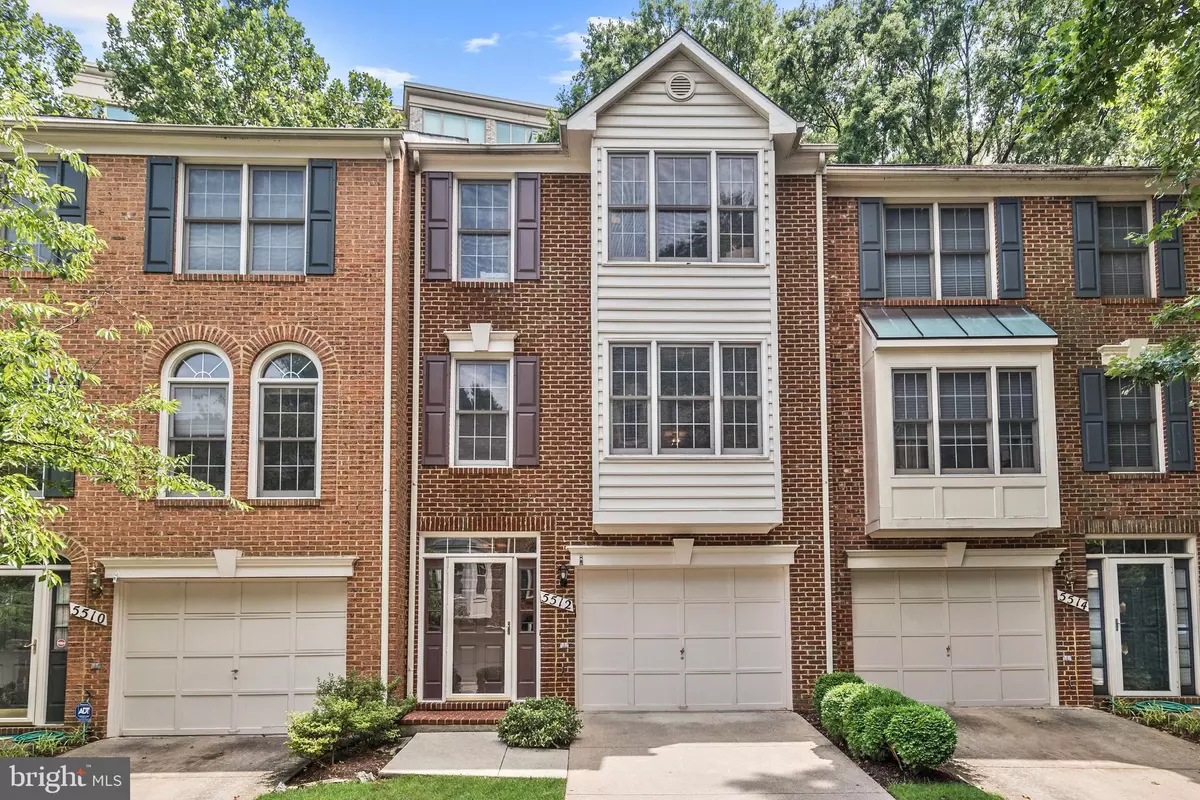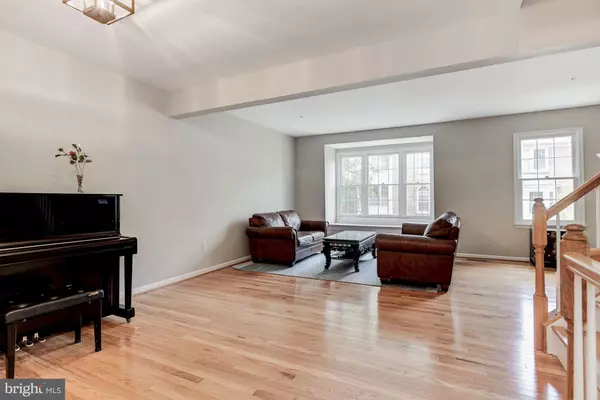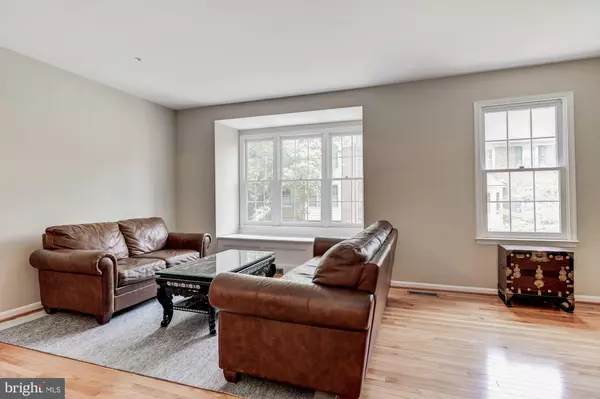$630,000
$625,000
0.8%For more information regarding the value of a property, please contact us for a free consultation.
3 Beds
4 Baths
2,160 SqFt
SOLD DATE : 09/01/2020
Key Details
Sold Price $630,000
Property Type Condo
Sub Type Condo/Co-op
Listing Status Sold
Purchase Type For Sale
Square Footage 2,160 sqft
Price per Sqft $291
Subdivision Whitley Park Condominium
MLS Listing ID MDMC717554
Sold Date 09/01/20
Style Colonial
Bedrooms 3
Full Baths 3
Half Baths 1
Condo Fees $400/mo
HOA Y/N N
Abv Grd Liv Area 2,160
Originating Board BRIGHT
Year Built 1994
Annual Tax Amount $6,115
Tax Year 2019
Property Description
Beautifully updated townhome boasts fresh interior paint, new light fixtures, kitchen cabinets, counters, recently stained deck and more! The bright and airy open concept main level showcases gorgeous hardwood floors, recessed lighting and a fresh neutral color palette with a bay window allowing abundant natural light to the living and dining rooms. New counters, flooring and stylish white shaker cabinets highlight the eat in kitchen that provides ample storage and sliding door access to the expansive deck. The spacious owners suite features a high cathedral ceiling, walk in closet and luxury bath complete with a jetted tub, dual vanity and separate shower. The lower level includes a family room with a wood burning fireplace, full bath and access to the backyard creating the perfect guest suite. Surrounded by mature shade trees, enjoy outdoor living on the refinished, oversized deck and the vast variety of amenities that Whitley Park offers including a swimming pool, sports courts and more! Whether youre a foodie, shopaholic, or lover of the arts, Bethesda Row offers everything you need to satisfy your whims with upscale shops, a movie theater, and a variety of dining options to choose from. Fitness enthusiasts can move their typical treadmill routine to the fresh outdoors thanks the Capital Crescent Trail, an 11-mile paved trail that follows the tracks of the old B&O Railroad. Bethesda's central location makes it easy to access the area's hottest neighborhoods, including downtown DC, Georgetown, and Silver Spring. You wont want to miss this fantastic home!
Location
State MD
County Montgomery
Zoning 011
Rooms
Other Rooms Living Room, Dining Room, Primary Bedroom, Bedroom 2, Bedroom 3, Kitchen, Family Room, Foyer
Basement Connecting Stairway, Daylight, Full, Interior Access, Outside Entrance, Rear Entrance, Walkout Level, Windows
Interior
Interior Features Breakfast Area, Carpet, Combination Dining/Living, Dining Area, Floor Plan - Open, Kitchen - Eat-In, Kitchen - Table Space, Primary Bath(s), Pantry, Recessed Lighting, Sprinkler System, Upgraded Countertops, Walk-in Closet(s), Wood Floors
Hot Water Electric
Heating Heat Pump(s), Programmable Thermostat
Cooling Central A/C, Programmable Thermostat
Flooring Carpet, Hardwood, Laminated
Fireplaces Number 1
Fireplaces Type Fireplace - Glass Doors, Wood
Equipment Dishwasher, Disposal, Dryer - Front Loading, Energy Efficient Appliances, ENERGY STAR Clothes Washer, ENERGY STAR Dishwasher, Icemaker, Oven - Self Cleaning, Oven/Range - Electric, Refrigerator, Washer, Water Dispenser
Fireplace Y
Window Features Double Pane,Screens,Wood Frame
Appliance Dishwasher, Disposal, Dryer - Front Loading, Energy Efficient Appliances, ENERGY STAR Clothes Washer, ENERGY STAR Dishwasher, Icemaker, Oven - Self Cleaning, Oven/Range - Electric, Refrigerator, Washer, Water Dispenser
Heat Source Electric
Laundry Main Floor
Exterior
Exterior Feature Deck(s), Patio(s)
Parking Features Garage - Front Entry
Garage Spaces 1.0
Amenities Available Swimming Pool, Tennis Courts
Water Access N
View Garden/Lawn, Other
Roof Type Unknown
Accessibility Other
Porch Deck(s), Patio(s)
Attached Garage 1
Total Parking Spaces 1
Garage Y
Building
Lot Description Landscaping
Story 3
Sewer Public Sewer
Water Public
Architectural Style Colonial
Level or Stories 3
Additional Building Above Grade, Below Grade
Structure Type 9'+ Ceilings,Cathedral Ceilings,Dry Wall,High,Vaulted Ceilings
New Construction N
Schools
Elementary Schools Ashburton
Middle Schools North Bethesda
High Schools Walter Johnson
School District Montgomery County Public Schools
Others
HOA Fee Include Snow Removal,Common Area Maintenance
Senior Community No
Tax ID 160703060022
Ownership Condominium
Security Features Main Entrance Lock,Smoke Detector,Sprinkler System - Indoor
Special Listing Condition Standard
Read Less Info
Want to know what your home might be worth? Contact us for a FREE valuation!

Our team is ready to help you sell your home for the highest possible price ASAP

Bought with Margaret M. Babbington • Compass








