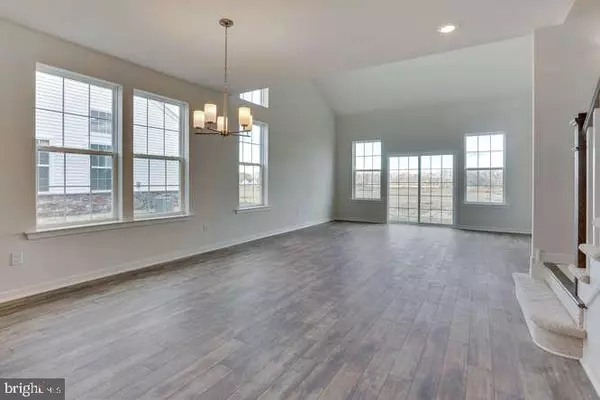$289,990
$289,990
For more information regarding the value of a property, please contact us for a free consultation.
3 Beds
3 Baths
2,108 SqFt
SOLD DATE : 08/07/2020
Key Details
Sold Price $289,990
Property Type Single Family Home
Sub Type Twin/Semi-Detached
Listing Status Sold
Purchase Type For Sale
Square Footage 2,108 sqft
Price per Sqft $137
Subdivision Venue At Smithville Greene
MLS Listing ID NJBL370296
Sold Date 08/07/20
Style Carriage House
Bedrooms 3
Full Baths 3
HOA Fees $229/mo
HOA Y/N Y
Abv Grd Liv Area 2,108
Originating Board BRIGHT
Year Built 2020
Tax Year 2020
Property Description
New Construction Active Adult Community - Home is Vacant for Private or Virtual Appointments. This Astor II model offers Open Concept living at it's best! The kitchen features white cabinets with white ornamental granite and a kitchen island perfect to gather around. It flows right into the dining room and great room creating an entertainers dream. The master suite has a walk-in closet and en-suite located at the rear of the home. While the second bedroom with full bathroom conveniently located next door is at the front of the house to create privacy for both bedrooms. Upstairs has a third bedroom and third full bathroom. It also features a loft that can be used for any number of things such an additional living room, office or even a hobby room. The rest of the second story offers many places for storage. With all the high end features and optional spaces this home is ready for you to tailor it to your own needs! Pictures are of Model Home. Available for Quick Closing.
Location
State NJ
County Burlington
Area Eastampton Twp (20311)
Zoning RESIDENTIAL
Rooms
Other Rooms Dining Room, Primary Bedroom, Bedroom 2, Bedroom 3, Kitchen, Great Room, Laundry, Loft, Storage Room, Bathroom 2, Bathroom 3, Attic, Primary Bathroom
Main Level Bedrooms 2
Interior
Interior Features Attic, Carpet, Entry Level Bedroom, Floor Plan - Open, Kitchen - Island, Pantry, Walk-in Closet(s), Wood Floors
Hot Water Electric
Heating Forced Air
Cooling Central A/C
Equipment Dishwasher, Dryer, Microwave, Oven/Range - Gas, Refrigerator, Washer
Fireplace N
Appliance Dishwasher, Dryer, Microwave, Oven/Range - Gas, Refrigerator, Washer
Heat Source Natural Gas
Laundry Main Floor
Exterior
Parking Features Garage - Front Entry
Garage Spaces 2.0
Water Access N
Accessibility None
Attached Garage 1
Total Parking Spaces 2
Garage Y
Building
Story 2
Sewer Public Sewer
Water Public
Architectural Style Carriage House
Level or Stories 2
Additional Building Above Grade
New Construction Y
Schools
School District Eastampton Township Public Schools
Others
HOA Fee Include Common Area Maintenance,Lawn Maintenance,Snow Removal
Senior Community Yes
Age Restriction 55
Tax ID 11-00700 04-00020
Ownership Fee Simple
SqFt Source Estimated
Acceptable Financing Cash, Conventional, FHA, VA
Listing Terms Cash, Conventional, FHA, VA
Financing Cash,Conventional,FHA,VA
Special Listing Condition Standard
Read Less Info
Want to know what your home might be worth? Contact us for a FREE valuation!

Our team is ready to help you sell your home for the highest possible price ASAP

Bought with Non Member • Non Subscribing Office







