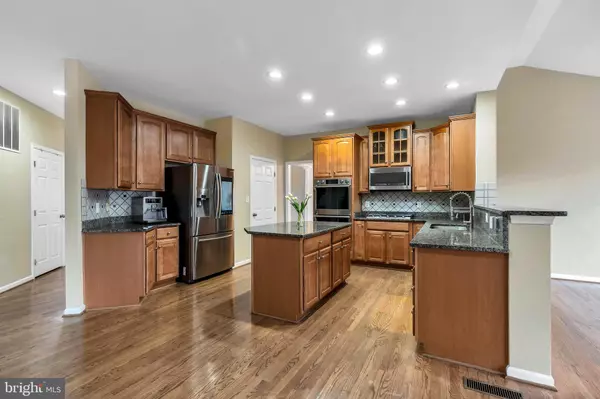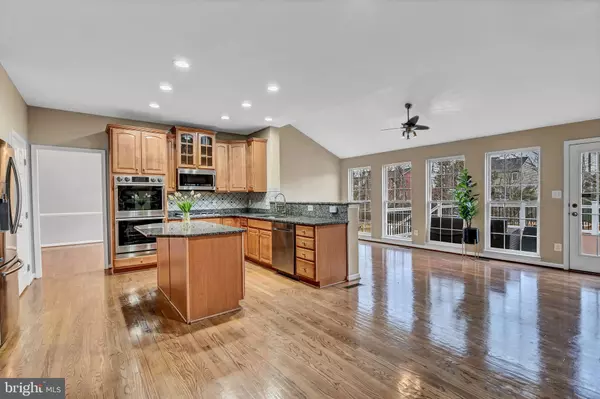$826,500
$772,000
7.1%For more information regarding the value of a property, please contact us for a free consultation.
4 Beds
4 Baths
4,756 SqFt
SOLD DATE : 02/12/2021
Key Details
Sold Price $826,500
Property Type Single Family Home
Sub Type Detached
Listing Status Sold
Purchase Type For Sale
Square Footage 4,756 sqft
Price per Sqft $173
Subdivision Kirkpatrick Farms
MLS Listing ID VALO427988
Sold Date 02/12/21
Style Colonial
Bedrooms 4
Full Baths 3
Half Baths 1
HOA Fees $102/mo
HOA Y/N Y
Abv Grd Liv Area 3,556
Originating Board BRIGHT
Year Built 2007
Annual Tax Amount $6,681
Tax Year 2020
Lot Size 0.300 Acres
Acres 0.3
Property Description
OPEN SUNDAY 1-3 .Welcome to the neighborhood of Kirkpatrick Farms and your new home . Ths 4 bedroom ,3.5 bath home is just what you have been waiting for. Freshly painted , New wood floors in 2020, roof replaced in 2020, upstairs heat pump replace in 2019, Fence and Deck added in 2020. All new kitchen appliances and washer and dryer were also added in 2019 . You will love the open concept on the main level with kitchen family room, sunroom and deck access . The gourmet kitchen with granite, double ovens, large pantry, island, breakfast bar, and eat-in area is the perfect gathering place. The family room has a wall of windows for loads of natural light, stunning stone fireplace and 2nd staircase. Finished walk up basement with bonus room and large unfinished storage ready for a theatre, gym or whatever you can imagine, a lower level full bath completes this offering.
Location
State VA
County Loudoun
Zoning 01
Rooms
Other Rooms Primary Bedroom
Basement Full, Daylight, Partial, Fully Finished, Outside Entrance, Heated, Improved, Interior Access, Rear Entrance, Walkout Stairs
Interior
Interior Features Attic, Breakfast Area, Ceiling Fan(s), Chair Railings, Crown Moldings, Family Room Off Kitchen, Kitchen - Gourmet, Kitchen - Island, Double/Dual Staircase, Floor Plan - Open, Formal/Separate Dining Room, Kitchen - Eat-In, Walk-in Closet(s), Wood Floors
Hot Water Natural Gas
Heating Forced Air
Cooling Ceiling Fan(s), Central A/C
Flooring Hardwood, Wood, Carpet, Ceramic Tile
Fireplaces Number 1
Fireplaces Type Mantel(s), Stone, Gas/Propane
Equipment Built-In Microwave, Dishwasher, Disposal, Dryer, Icemaker, Oven - Wall, Stove, Washer
Fireplace Y
Window Features Double Pane
Appliance Built-In Microwave, Dishwasher, Disposal, Dryer, Icemaker, Oven - Wall, Stove, Washer
Heat Source Natural Gas
Laundry Main Floor
Exterior
Exterior Feature Deck(s)
Garage Garage Door Opener
Garage Spaces 2.0
Fence Fully, Picket, Wood
Amenities Available Community Center, Day Care, Exercise Room, Jog/Walk Path, Pool - Outdoor, Tennis Courts, Tot Lots/Playground
Waterfront N
Water Access N
Roof Type Architectural Shingle
Accessibility None
Porch Deck(s)
Road Frontage State
Parking Type Attached Garage
Attached Garage 2
Total Parking Spaces 2
Garage Y
Building
Lot Description Backs to Trees, Backs - Open Common Area, Corner, Front Yard, Level, Rear Yard
Story 3
Sewer Public Sewer
Water Public
Architectural Style Colonial
Level or Stories 3
Additional Building Above Grade, Below Grade
Structure Type High,2 Story Ceilings
New Construction N
Schools
Elementary Schools Pinebrook
Middle Schools Mercer
High Schools Lightridge
School District Loudoun County Public Schools
Others
HOA Fee Include Common Area Maintenance,Management,Pool(s),Recreation Facility,Reserve Funds,Road Maintenance,Snow Removal,Trash
Senior Community No
Tax ID 249282801000
Ownership Fee Simple
SqFt Source Assessor
Acceptable Financing Cash, Conventional, FHA, Private, VA
Horse Property N
Listing Terms Cash, Conventional, FHA, Private, VA
Financing Cash,Conventional,FHA,Private,VA
Special Listing Condition Standard
Read Less Info
Want to know what your home might be worth? Contact us for a FREE valuation!

Our team is ready to help you sell your home for the highest possible price ASAP

Bought with Akshay Bhatnagar • Virginia Select Homes, LLC.








