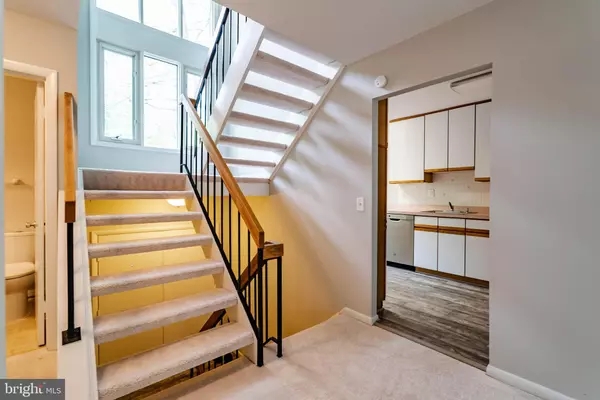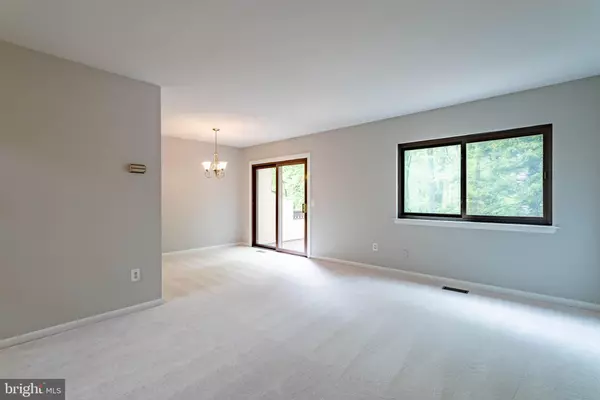$425,000
$425,000
For more information regarding the value of a property, please contact us for a free consultation.
4 Beds
3 Baths
1,776 SqFt
SOLD DATE : 06/03/2020
Key Details
Sold Price $425,000
Property Type Townhouse
Sub Type Interior Row/Townhouse
Listing Status Sold
Purchase Type For Sale
Square Footage 1,776 sqft
Price per Sqft $239
Subdivision Tanners Cluster
MLS Listing ID VAFX1126588
Sold Date 06/03/20
Style Colonial,Contemporary
Bedrooms 4
Full Baths 2
Half Baths 1
HOA Fees $120/mo
HOA Y/N Y
Abv Grd Liv Area 1,176
Originating Board BRIGHT
Year Built 1975
Annual Tax Amount $4,243
Tax Year 2020
Lot Size 1,323 Sqft
Acres 0.03
Property Description
Beautiful & Rarely Available 4 Bedroom 2.5 Bathroom Townhome Tucked Away On A Great Lot Backing To Trees/Wooded Community Grounds * This Gem Is Loaded With BRAND NEW Improvements * All New Carpeting Throughout * New LVP Flooring In Split Foyer * Spacious Galley Kitchen Awaiting Your Personal Touch & Reconfiguration - Brand New GE Stainless Steel Appliances & New LVP Flooring * Freshly & Professionally Custom Painted Sherwin Williams Grey * Updated Light Fixtures, Floor & Wall Vents, & Ceiling Fan * Ducts Just Cleaned * Light & Bright Dining Room With Sliding Glass Door To Rear Deck * Lower Level Bathroom With Brand New Flooring, Vanity, Countertop, Sink / Faucet, Light Fixture & Medicine Cabinet * Brand New Washer & Dryer * Large Basement With Legal 4th Bedroom, Full Bathroom, Laundry Area, & Recreation Room With Walk-Out To Rear Patio * 2-Assigned Parking Spaces (L0) * Exterior Just Power Washed & Landscaped * Fantastic Reston Community Amenities Outdoor Swimming Pools, Tennis Courts, Four Lakes & 125 Acres With Ponds & Streams, Tot Lots / Playground, Multi-Purpose Courts, & So Much More * Dont Miss Out On This Fantastic Opportunity It Wont Last *
Location
State VA
County Fairfax
Zoning 370
Rooms
Other Rooms Living Room, Dining Room, Bedroom 2, Bedroom 3, Bedroom 4, Kitchen, Basement, Bedroom 1, Laundry, Recreation Room, Bathroom 1, Bathroom 2, Half Bath
Basement Daylight, Full, Full, Fully Finished, Interior Access, Rear Entrance, Walkout Level, Windows
Interior
Interior Features Breakfast Area, Carpet, Ceiling Fan(s), Combination Dining/Living, Dining Area, Floor Plan - Open, Formal/Separate Dining Room, Kitchen - Eat-In, Kitchen - Galley, Kitchen - Table Space, Pantry, Tub Shower, Wood Floors
Hot Water Electric
Heating Forced Air
Cooling Ceiling Fan(s), Central A/C
Flooring Carpet, Ceramic Tile, Hardwood
Equipment Dishwasher, Disposal, Dryer, Dryer - Electric, Exhaust Fan, Icemaker, Microwave, Oven/Range - Electric, Range Hood, Refrigerator, Stainless Steel Appliances, Washer
Furnishings No
Fireplace N
Appliance Dishwasher, Disposal, Dryer, Dryer - Electric, Exhaust Fan, Icemaker, Microwave, Oven/Range - Electric, Range Hood, Refrigerator, Stainless Steel Appliances, Washer
Heat Source Electric
Laundry Basement, Dryer In Unit, Lower Floor, Washer In Unit
Exterior
Exterior Feature Patio(s), Deck(s)
Parking On Site 2
Amenities Available Basketball Courts, Community Center, Jog/Walk Path, Lake, Pool - Outdoor, Recreational Center, Swimming Pool, Tennis Courts, Tot Lots/Playground
Water Access N
Accessibility None
Porch Patio(s), Deck(s)
Garage N
Building
Lot Description Backs to Trees, Front Yard, Interior, Level, Rear Yard, Trees/Wooded
Story 3+
Sewer Public Sewer
Water Public
Architectural Style Colonial, Contemporary
Level or Stories 3+
Additional Building Above Grade, Below Grade
New Construction N
Schools
Elementary Schools Terraset
Middle Schools Hughes
High Schools South Lakes
School District Fairfax County Public Schools
Others
HOA Fee Include Management,Pool(s),Recreation Facility,Reserve Funds
Senior Community No
Tax ID 0261 143B0062
Ownership Fee Simple
SqFt Source Assessor
Special Listing Condition Standard
Read Less Info
Want to know what your home might be worth? Contact us for a FREE valuation!

Our team is ready to help you sell your home for the highest possible price ASAP

Bought with Catherine Christina Tipton • Pearson Smith Realty, LLC







