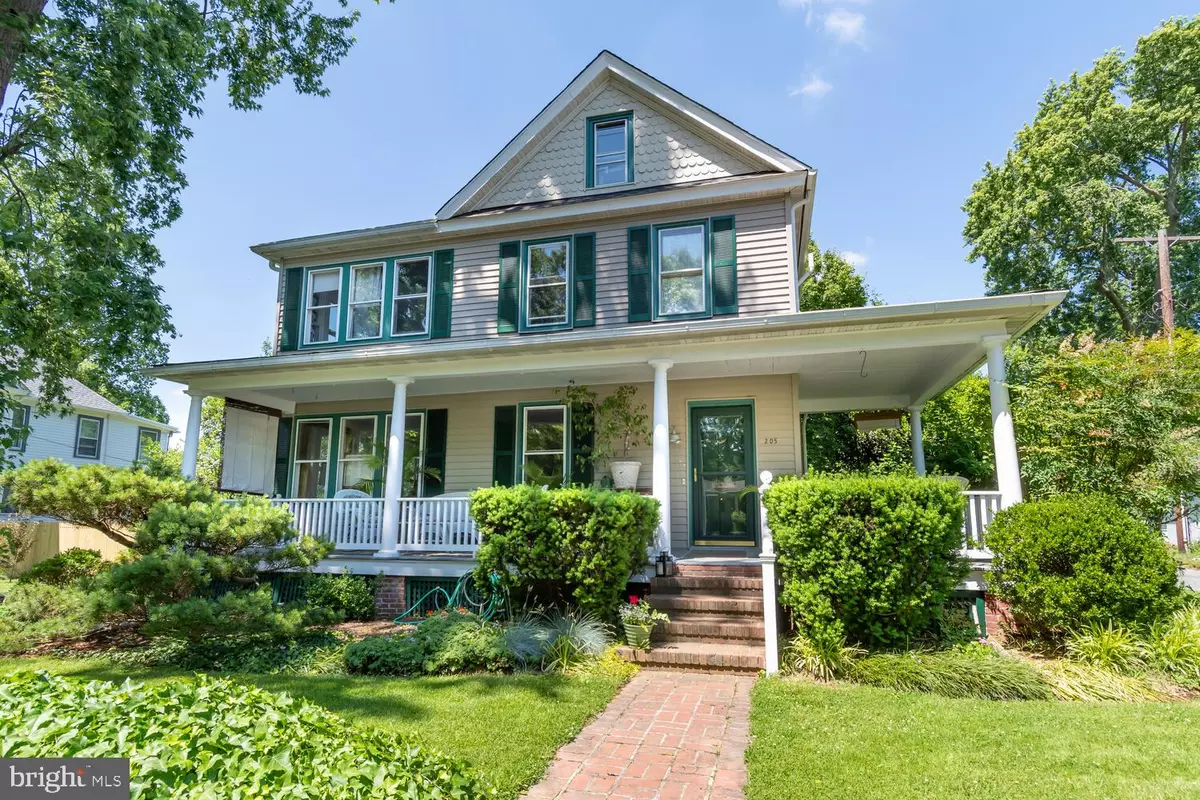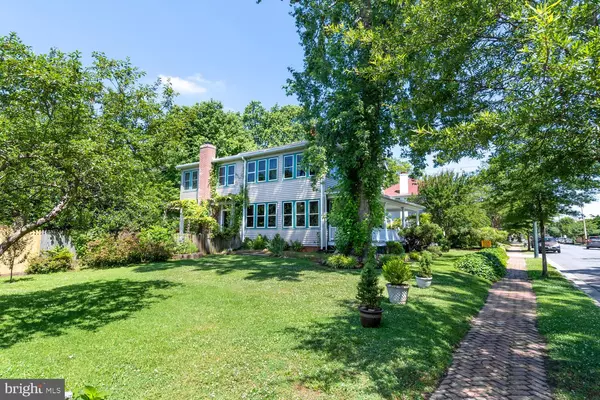$850,000
$875,000
2.9%For more information regarding the value of a property, please contact us for a free consultation.
3 Beds
3 Baths
2,520 SqFt
SOLD DATE : 08/31/2021
Key Details
Sold Price $850,000
Property Type Single Family Home
Sub Type Detached
Listing Status Sold
Purchase Type For Sale
Square Footage 2,520 sqft
Price per Sqft $337
Subdivision Easton
MLS Listing ID MDTA2000040
Sold Date 08/31/21
Style Farmhouse/National Folk
Bedrooms 3
Full Baths 2
Half Baths 1
HOA Y/N N
Abv Grd Liv Area 2,520
Originating Board BRIGHT
Year Built 1910
Annual Tax Amount $6,103
Tax Year 2020
Lot Size 0.411 Acres
Acres 0.41
Lot Dimensions 100x179
Property Description
Rare opportunity to own a house on South Hanson street with an additional buildable lot. Thoughtfully remodeled over the years to provide generous spaces with modern flow while retaining the unique features of the period construction. Renovated kitchen adjoins brick floored study with handsome brick fireplace and opens to spacious dining room overlooking a fully fenced, private backyard with gunite pool, brick patio , lovely lush landscaping and garage/storage building with alley access. All three bedrooms are suites with wall of windows providing abundant natural light and space. Owners have continually improved property with upgrades to include new hot water gas heat with slim radiators and two zone forced air conditioning, heating installed 2018,( AC units older ) new roof 2021, kitchen/bath remodel, French drains in walkout basement, refreshing salt water gunite pool ... the list goes on and on. The additional lot is enclosed within the fenced yard and provides numerous opportunities.
Location
State MD
County Talbot
Zoning R
Direction East
Rooms
Other Rooms Living Room, Dining Room, Primary Bedroom, Sitting Room, Bedroom 2, Bedroom 3, Kitchen, Family Room, Basement, Foyer, Office, Bathroom 2, Primary Bathroom, Half Bath
Basement Drainage System, Walkout Stairs, Poured Concrete
Interior
Interior Features Built-Ins, Attic, Ceiling Fan(s), Kitchen - Country, Tub Shower, Upgraded Countertops, Window Treatments, Wood Floors, Formal/Separate Dining Room
Hot Water Natural Gas
Heating Radiator
Cooling Central A/C
Flooring Hardwood, Tile/Brick, Partially Carpeted
Fireplaces Number 1
Fireplaces Type Wood, Brick
Equipment Built-In Range, Dryer - Front Loading, Washer - Front Loading, Refrigerator, Dishwasher
Fireplace Y
Window Features Double Hung,Replacement
Appliance Built-In Range, Dryer - Front Loading, Washer - Front Loading, Refrigerator, Dishwasher
Heat Source Natural Gas
Laundry Main Floor
Exterior
Exterior Feature Patio(s), Porch(es)
Fence Privacy, Rear, Wood
Pool Gunite, Fenced, Saltwater
Utilities Available Natural Gas Available
Waterfront N
Water Access N
View Garden/Lawn
Roof Type Architectural Shingle
Accessibility Other
Porch Patio(s), Porch(es)
Road Frontage Public
Parking Type On Street, Off Street
Garage N
Building
Lot Description Landscaping, Poolside, Private
Story 2
Sewer Public Sewer
Water Public
Architectural Style Farmhouse/National Folk
Level or Stories 2
Additional Building Above Grade, Below Grade
New Construction N
Schools
School District Talbot County Public Schools
Others
Senior Community No
Tax ID 2101008196
Ownership Fee Simple
SqFt Source Assessor
Security Features Smoke Detector
Acceptable Financing Cash, Contract, Conventional
Horse Property N
Listing Terms Cash, Contract, Conventional
Financing Cash,Contract,Conventional
Special Listing Condition Standard
Read Less Info
Want to know what your home might be worth? Contact us for a FREE valuation!

Our team is ready to help you sell your home for the highest possible price ASAP

Bought with Derek Blazer • Cummings & Co. Realtors








