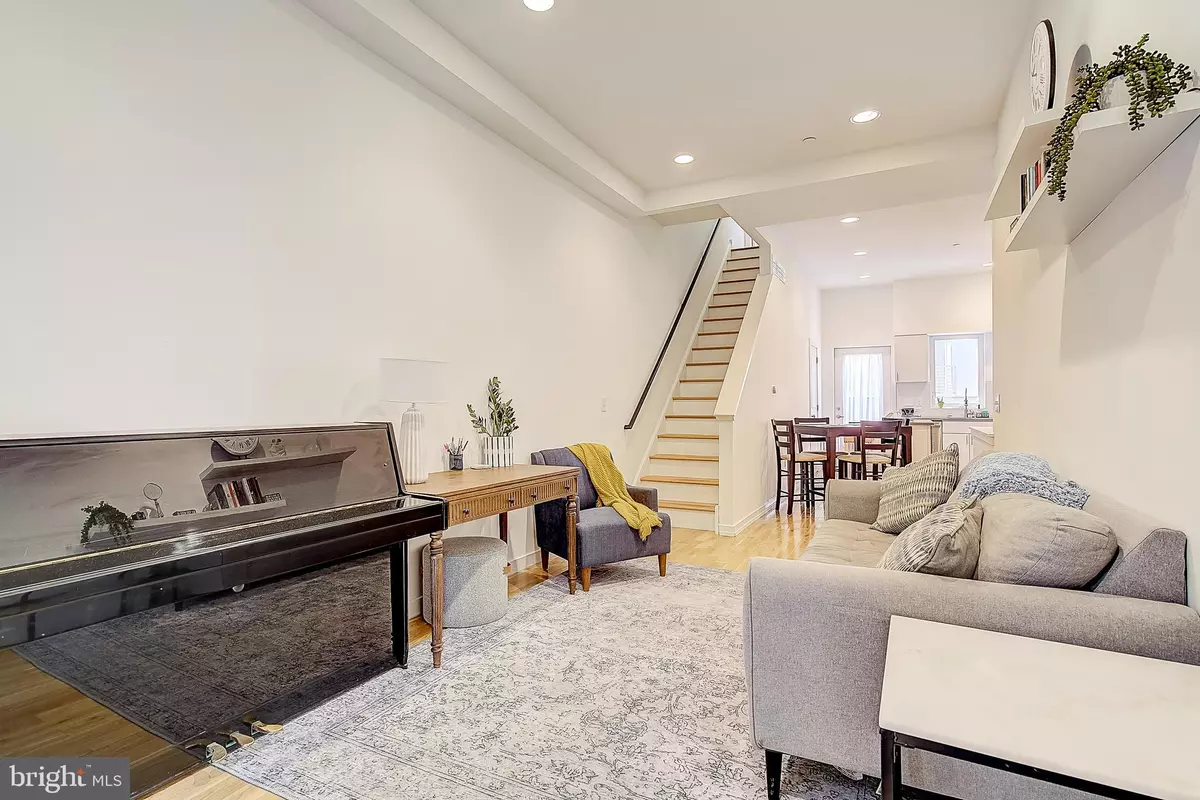$350,000
$359,900
2.8%For more information regarding the value of a property, please contact us for a free consultation.
3 Beds
3 Baths
1,236 SqFt
SOLD DATE : 04/23/2021
Key Details
Sold Price $350,000
Property Type Townhouse
Sub Type End of Row/Townhouse
Listing Status Sold
Purchase Type For Sale
Square Footage 1,236 sqft
Price per Sqft $283
Subdivision Francisville
MLS Listing ID PAPH988788
Sold Date 04/23/21
Style Contemporary
Bedrooms 3
Full Baths 2
Half Baths 1
HOA Fees $241/mo
HOA Y/N Y
Abv Grd Liv Area 1,236
Originating Board BRIGHT
Year Built 2017
Annual Tax Amount $674
Tax Year 2021
Lot Dimensions 0.00 x 0.00
Property Description
Welcome home this newer construction condo in the highly desirable Fairmount/Francisville neighborhood. Conveniently located tothecommercial district on Fairmount Ave, enjoy the nearby shops, Septa & restaurants. This 3 bedroom and 2.5 bathroom unit has been freshly painted and features an open floor plan with hardwood flooring, high-end finishes, high ceilings, quartz countertops, stainless steel appliances & large windows. Enjoy the 3 spacious bedrooms in which 2 are located on the lower-main level along with a full bathroom. The primary suite is located on the 3rd floor and is complete with a full bathroom and a private balcony. Enjoy the fresh air on your private backyard patio. Includedare Google security cameras and a Nest thermostat. There is a 7 year tax abatementremaining. Don't wait! Schedule to see this move-in ready condo today!
Location
State PA
County Philadelphia
Area 19130 (19130)
Zoning CMX2
Rooms
Other Rooms Living Room, Dining Room, Bedroom 2, Bedroom 3, Kitchen, Bedroom 1
Basement Full, Fully Finished
Interior
Interior Features Combination Dining/Living, Floor Plan - Open, Kitchen - Island, Recessed Lighting, Wood Floors, Upgraded Countertops, Tub Shower, Stall Shower
Hot Water Natural Gas
Heating Forced Air
Cooling Central A/C
Equipment Stainless Steel Appliances, Refrigerator, Oven/Range - Gas, Microwave, Dishwasher, Disposal, Dryer, Washer
Fireplace N
Appliance Stainless Steel Appliances, Refrigerator, Oven/Range - Gas, Microwave, Dishwasher, Disposal, Dryer, Washer
Heat Source Natural Gas
Laundry Basement
Exterior
Exterior Feature Patio(s), Balcony
Amenities Available None
Waterfront N
Water Access N
Accessibility None
Porch Patio(s), Balcony
Parking Type On Street
Garage N
Building
Story 3
Sewer Public Sewer
Water Public
Architectural Style Contemporary
Level or Stories 3
Additional Building Above Grade, Below Grade
New Construction N
Schools
School District The School District Of Philadelphia
Others
HOA Fee Include Ext Bldg Maint
Senior Community No
Tax ID 888154788
Ownership Condominium
Security Features Carbon Monoxide Detector(s),Exterior Cameras
Special Listing Condition Standard
Read Less Info
Want to know what your home might be worth? Contact us for a FREE valuation!

Our team is ready to help you sell your home for the highest possible price ASAP

Bought with Tiffany Nadine Gaffney • Keller Williams Philadelphia








