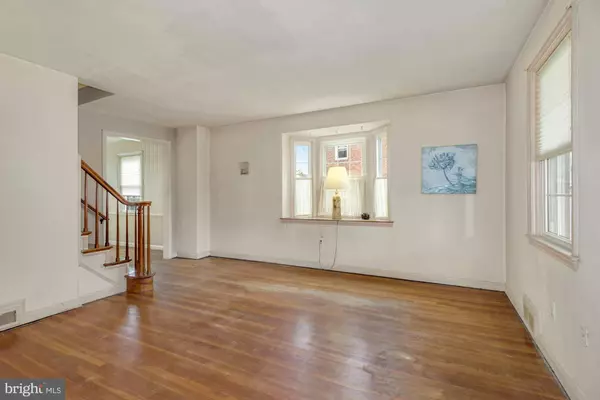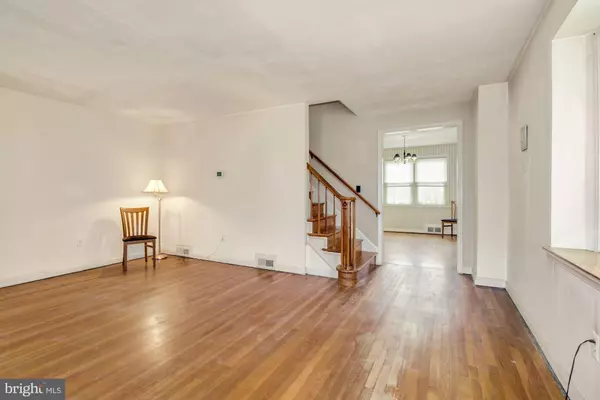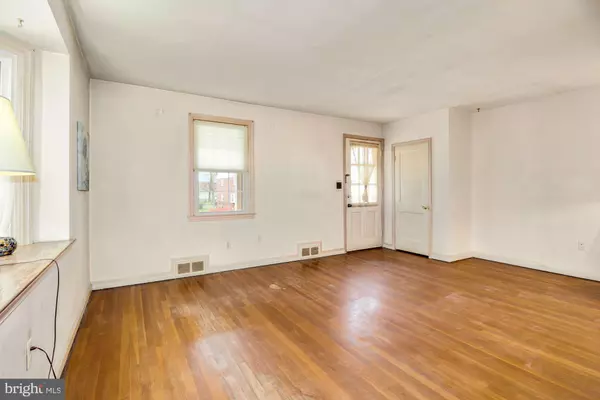$165,000
$150,000
10.0%For more information regarding the value of a property, please contact us for a free consultation.
3 Beds
2 Baths
1,516 SqFt
SOLD DATE : 05/28/2021
Key Details
Sold Price $165,000
Property Type Townhouse
Sub Type End of Row/Townhouse
Listing Status Sold
Purchase Type For Sale
Square Footage 1,516 sqft
Price per Sqft $108
Subdivision Idlewood
MLS Listing ID MDBA547952
Sold Date 05/28/21
Style Colonial
Bedrooms 3
Full Baths 1
Half Baths 1
HOA Y/N N
Abv Grd Liv Area 1,216
Originating Board BRIGHT
Year Built 1954
Annual Tax Amount $2,973
Tax Year 2021
Lot Size 3,747 Sqft
Acres 0.09
Property Description
Stop the car! Welcome to this move in ready end-unit home in Idlewood, with one of the largest rear yards in the neighborhood -- complete with a carport! This solidly built brick home features a bright, spacious living room and separate dining room. Hardwood floors on the main and upper levels. Gas cooking kitchen with a door to the rear yard and parking (bring the groceries right in!). Upstairs there are three nice bedrooms and a big, full bathroom. The walk-out lower level features a large finished family room, loads of storage space, laundry, and a half bath too. Central air conditioning and gas heating. You won't believe the size and beauty of the fenced rear yard and parking area. This home has been lovingly cared for, and is being sold as-is. Bring your finishing touches, update the kitchen, and you'll turn this comfortable home into a show home! Convenient location, near shopping, restaurants, public transportation, and commuting routes. You may have just found the gem you've been searching for!
Location
State MD
County Baltimore City
Zoning R-5
Rooms
Other Rooms Living Room, Dining Room, Bedroom 2, Bedroom 3, Kitchen, Bedroom 1, Recreation Room, Utility Room, Full Bath, Half Bath
Basement Walkout Stairs, Windows, Connecting Stairway, Fully Finished, Heated, Improved, Interior Access, Outside Entrance, Rear Entrance
Interior
Interior Features Built-Ins, Ceiling Fan(s), Chair Railings, Floor Plan - Traditional, Formal/Separate Dining Room, Window Treatments, Wood Floors
Hot Water Natural Gas
Heating Forced Air
Cooling Central A/C
Equipment Refrigerator, Oven/Range - Gas, Disposal, Washer, Dryer, Exhaust Fan, Water Heater
Window Features Bay/Bow,Screens
Appliance Refrigerator, Oven/Range - Gas, Disposal, Washer, Dryer, Exhaust Fan, Water Heater
Heat Source Natural Gas
Laundry Has Laundry, Lower Floor
Exterior
Garage Spaces 1.0
Carport Spaces 1
Fence Rear
Water Access N
Accessibility None
Total Parking Spaces 1
Garage N
Building
Lot Description Premium, Rear Yard
Story 3
Sewer Public Sewer
Water Public
Architectural Style Colonial
Level or Stories 3
Additional Building Above Grade, Below Grade
New Construction N
Schools
School District Baltimore City Public Schools
Others
Senior Community No
Tax ID 0327595210A144
Ownership Ground Rent
SqFt Source Estimated
Special Listing Condition Standard
Read Less Info
Want to know what your home might be worth? Contact us for a FREE valuation!

Our team is ready to help you sell your home for the highest possible price ASAP

Bought with Austin J Carroll • Keller Williams Flagship of Maryland








