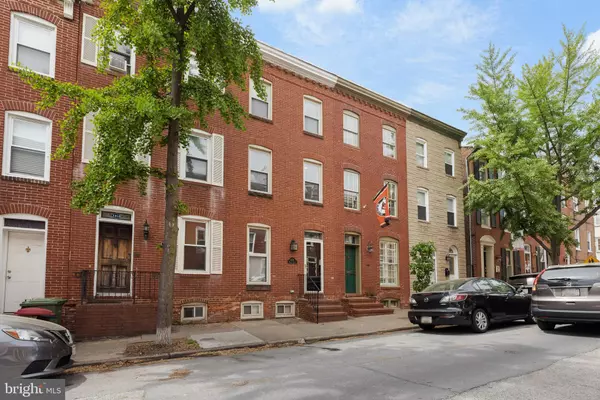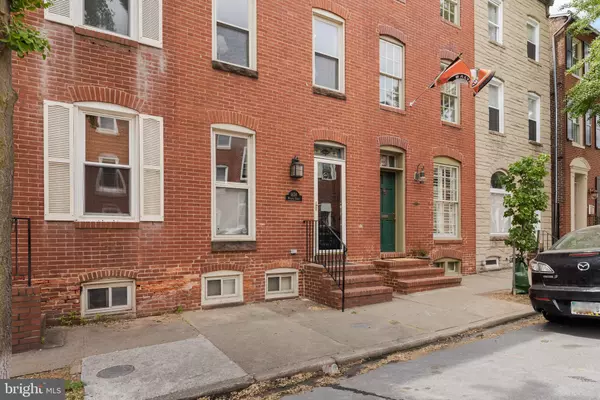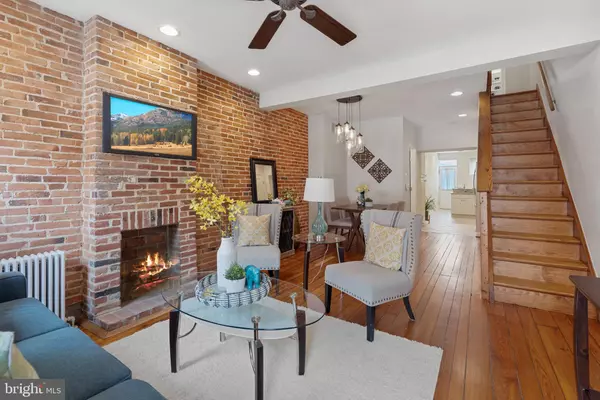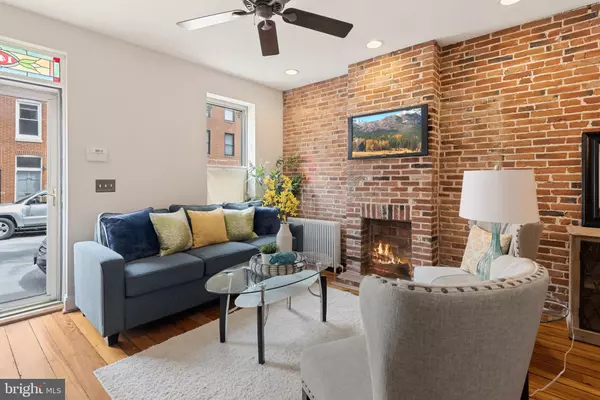$370,000
$369,900
For more information regarding the value of a property, please contact us for a free consultation.
3 Beds
3 Baths
1,587 SqFt
SOLD DATE : 06/17/2021
Key Details
Sold Price $370,000
Property Type Townhouse
Sub Type Interior Row/Townhouse
Listing Status Sold
Purchase Type For Sale
Square Footage 1,587 sqft
Price per Sqft $233
Subdivision Federal Hill Historic District
MLS Listing ID MDBA550102
Sold Date 06/17/21
Style Colonial
Bedrooms 3
Full Baths 2
Half Baths 1
HOA Y/N N
Abv Grd Liv Area 1,587
Originating Board BRIGHT
Year Built 1880
Annual Tax Amount $8,951
Tax Year 2021
Lot Size 1,306 Sqft
Acres 0.03
Property Description
Welcome to 1458 William Street offering 1587 square feet of finished living space and a roof deck accessed from the interior. Located on a desirable Federal Hill Street this home contains the finest historic materials, while not lacking on modern conveniences. A very flexible floor plan allows for a multitude of uses. The perfect layout for those now working from home or having a roommate to offset your costs. The inviting 1st floor is open, bright and airy. The original transom over the front door, the natural hardwood floors & the beautiful exposed brick are features that make the home so comfortable and inviting. The spacious updated kitchen with a breakfast bar and granite counters will make cooking a joy. There is a rear deck perfect for the grill! A convenient half bath finishes off the 1st floor. Ascend the stairs to 2 more levels of living. The 2nd level has a rear double room that is perfect for that home office, nursery or den. Built-ins and double closets provide plenty of storage. The front light filled bedroom is very spacious with built-ins and a walk in closet. There is a linen closet, full size washer & dryer and a full bath on this level too. The 3rd level is incredible with a front bedroom that has a beautiful original tin ceiling and a 2nd full bath with a whirlpool tub. Access to the large roof deck is from this level. Enjoy evenings on the deck and you will appreciate using the functional wet bar with a granite top, cabinets & space for a microwave and a wine / beer refrigerator. There is a full unfinished lower level perfect for storage. There is an assigned parking space leased by the owners right outside of the rear yard. The fee is currently $125 per month. The seller will prepay for 6 months of parking for a new buyer!! Other features include recessed lights, 2 zone central ac, radiator gas heat and a new main roof. Come see this beautiful & functional home.
Location
State MD
County Baltimore City
Zoning R-8
Rooms
Basement Connecting Stairway, Full, Unfinished
Interior
Interior Features Built-Ins, Ceiling Fan(s), Chair Railings, Combination Dining/Living, Dining Area, Kitchen - Eat-In, Recessed Lighting, Bathroom - Soaking Tub, Walk-in Closet(s), Wet/Dry Bar, Wood Floors
Hot Water Natural Gas
Heating Radiator
Cooling Central A/C, Zoned, Ceiling Fan(s)
Flooring Hardwood
Fireplaces Type Brick, Non-Functioning
Equipment Built-In Microwave, Dishwasher, Disposal, Dryer - Front Loading, Icemaker, Oven/Range - Gas, Refrigerator, Stainless Steel Appliances, Washer - Front Loading
Fireplace Y
Appliance Built-In Microwave, Dishwasher, Disposal, Dryer - Front Loading, Icemaker, Oven/Range - Gas, Refrigerator, Stainless Steel Appliances, Washer - Front Loading
Heat Source Natural Gas
Laundry Upper Floor
Exterior
Garage Spaces 1.0
Parking On Site 1
Water Access N
Roof Type Rubber
Accessibility Other
Total Parking Spaces 1
Garage N
Building
Story 4
Sewer Public Sewer
Water Public
Architectural Style Colonial
Level or Stories 4
Additional Building Above Grade, Below Grade
New Construction N
Schools
School District Baltimore City Public Schools
Others
Senior Community No
Tax ID 0324030997 041
Ownership Ground Rent
SqFt Source Estimated
Acceptable Financing Cash, FHA, Conventional, VA
Listing Terms Cash, FHA, Conventional, VA
Financing Cash,FHA,Conventional,VA
Special Listing Condition Standard
Read Less Info
Want to know what your home might be worth? Contact us for a FREE valuation!

Our team is ready to help you sell your home for the highest possible price ASAP

Bought with Patricia C McKenna • Evers & Co. Real Estate, A Long & Foster Company








