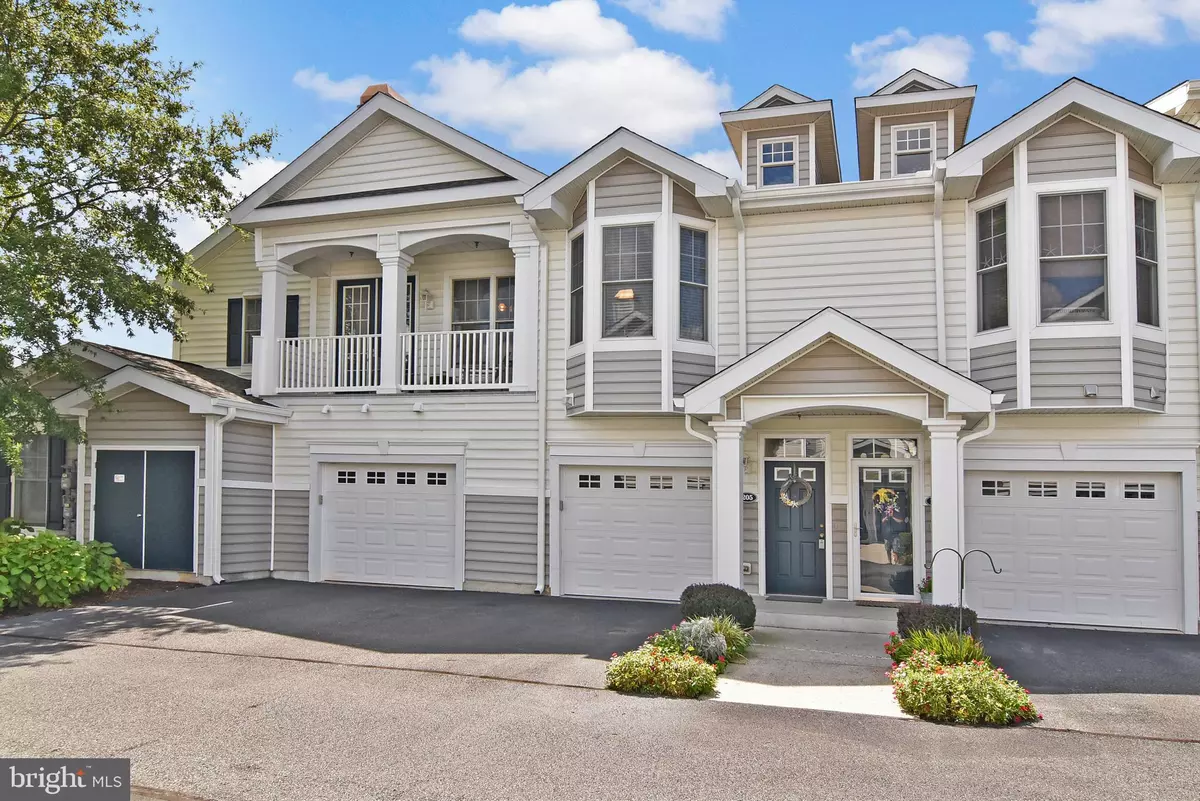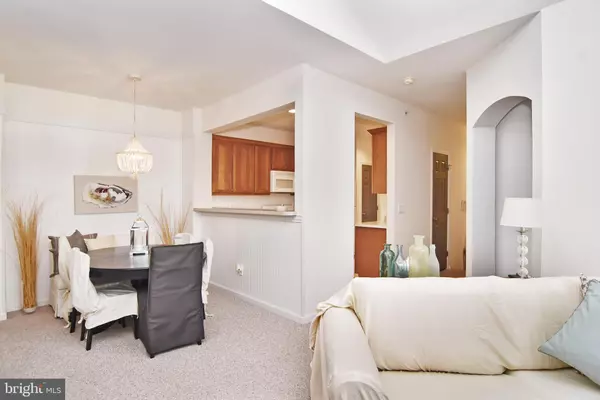$240,000
$222,500
7.9%For more information regarding the value of a property, please contact us for a free consultation.
2 Beds
2 Baths
1,424 SqFt
SOLD DATE : 10/22/2020
Key Details
Sold Price $240,000
Property Type Condo
Sub Type Condo/Co-op
Listing Status Sold
Purchase Type For Sale
Square Footage 1,424 sqft
Price per Sqft $168
Subdivision Paynters Mill
MLS Listing ID DESU168378
Sold Date 10/22/20
Style Contemporary
Bedrooms 2
Full Baths 2
Condo Fees $825/qua
HOA Fees $103/qua
HOA Y/N Y
Abv Grd Liv Area 1,424
Originating Board BRIGHT
Year Built 2005
Annual Tax Amount $725
Tax Year 2020
Lot Size 18.130 Acres
Acres 18.13
Lot Dimensions 0.00 x 0.00
Property Description
Easy living in this light and bright 2 bedroom/2 bathroom condo. Second floor living affords vaulted ceilings and a spacious layout. Living room with gas fireplace and built in desk area. Dining room with attractive beadboard trim. Split floorplan gives generous space to two bedrooms each with walk in closets and private bathroom usage. 1 car garage offers off street parking and a place to tuck all of your beach toys. Sold fully furnished (dishes, decor, linens, etc) - ready for immediate enjoyment! Amenity rich community with pool, tennis, basketball, fitness center and walking trails. Maintenance free living at it's best.
Location
State DE
County Sussex
Area Broadkill Hundred (31003)
Zoning MR
Rooms
Main Level Bedrooms 2
Interior
Interior Features Carpet, Combination Dining/Living, Primary Bath(s), Recessed Lighting, Pantry, Stall Shower, Tub Shower, Walk-in Closet(s), Window Treatments
Hot Water Tankless
Heating Forced Air
Cooling Central A/C
Fireplaces Number 1
Fireplaces Type Gas/Propane
Equipment Built-In Microwave, Dishwasher, Disposal, Dryer, Built-In Range, Refrigerator, Washer, Water Heater - Tankless
Furnishings Yes
Fireplace Y
Appliance Built-In Microwave, Dishwasher, Disposal, Dryer, Built-In Range, Refrigerator, Washer, Water Heater - Tankless
Heat Source Propane - Leased
Exterior
Parking Features Garage - Front Entry, Garage Door Opener
Garage Spaces 1.0
Amenities Available Basketball Courts, Community Center, Fitness Center, Jog/Walk Path, Pool - Outdoor, Tennis Courts
Water Access N
Roof Type Shingle
Accessibility None
Attached Garage 1
Total Parking Spaces 1
Garage Y
Building
Story 1
Unit Features Garden 1 - 4 Floors
Sewer Public Sewer
Water Public
Architectural Style Contemporary
Level or Stories 1
Additional Building Above Grade, Below Grade
New Construction N
Schools
School District Cape Henlopen
Others
HOA Fee Include Pool(s),Recreation Facility,Lawn Maintenance
Senior Community No
Tax ID 235-22.00-971.00-293
Ownership Fee Simple
SqFt Source Assessor
Acceptable Financing Cash, Conventional
Listing Terms Cash, Conventional
Financing Cash,Conventional
Special Listing Condition Standard
Read Less Info
Want to know what your home might be worth? Contact us for a FREE valuation!

Our team is ready to help you sell your home for the highest possible price ASAP

Bought with ANTHONY SACCO • Keller Williams Realty








