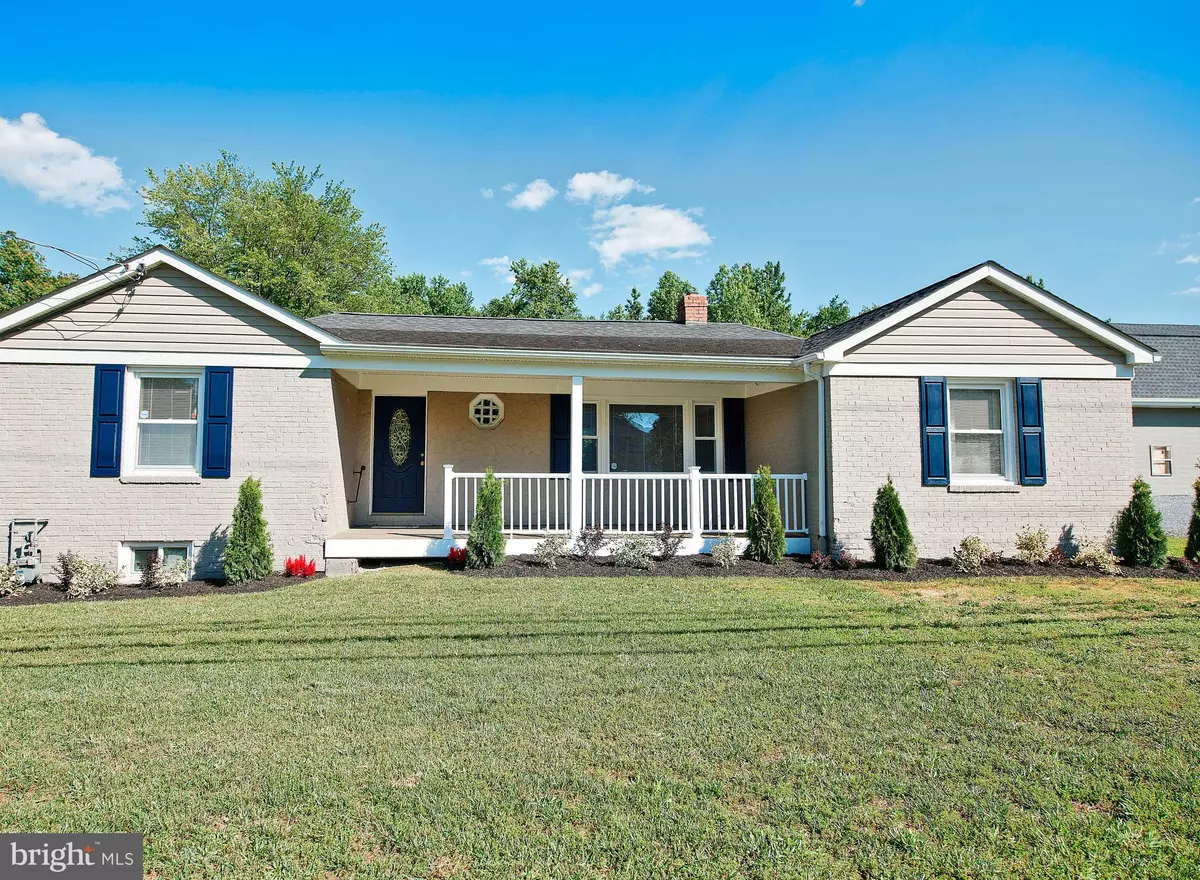$569,000
$569,000
For more information regarding the value of a property, please contact us for a free consultation.
5 Beds
4 Baths
1,474 SqFt
SOLD DATE : 08/24/2021
Key Details
Sold Price $569,000
Property Type Single Family Home
Sub Type Detached
Listing Status Sold
Purchase Type For Sale
Square Footage 1,474 sqft
Price per Sqft $386
Subdivision None Available
MLS Listing ID MDAA2001074
Sold Date 08/24/21
Style Ranch/Rambler
Bedrooms 5
Full Baths 3
Half Baths 1
HOA Y/N N
Abv Grd Liv Area 1,474
Originating Board BRIGHT
Year Built 1955
Annual Tax Amount $3,972
Tax Year 2020
Lot Size 0.880 Acres
Acres 0.88
Property Description
ATTENTION CONTRACTORS, CAR ENTHUSIASTS & HOBBYISTS!!!! This incredible property is just what youve been looking for. The fully updated 3 bedroom rancher with 1 and 1/2 baths shows like a model and is move in ready. Features include a wood burning fireplace in the living room and a slider in the dining room leading to your backyard. The gourmet kitchen has granite countertops, SS appliances and there is ample space for a table. Desirable laminated plank flooring flows throughout this beautiful home.
For the car enthusiast, hobbyist or anyone needing that extra space there is an oversized 4-5 car garage with an office consisting of 1280 sf of living space. This beautiful space has an open floor plan and is fully updated with a new granite kitchen with an island, a wine cooler and SS appliances. A spacious living area leads to 2 more rooms for additional office space and 2 updated full baths.
The 40 x 32 ft garage is a dream come true..Heated and air conditioned with a 12 ceiling! Possibilities for this garage are endless. This is the perfect space to design, repair, invent or play. UPDATES INCLUDE: New 30 year shingles on garage and shed roof. New 6 gutters and downspouts installed in 2021. 50 year shingles installed on the main house in 2010. Flooring installed in 2020. A 300 ft well and pump installed in 2015. Three HVAC systems in house and garage installed in 2014-2015. Appliances in main house installed 2015-2018 and washer/dryer in 2018. Washer and dryer installed in the office in 2017.
Location
State MD
County Anne Arundel
Zoning R5
Rooms
Other Rooms Dining Room, Bedroom 2, Bedroom 3, Kitchen, Family Room, Bedroom 1, In-Law/auPair/Suite
Basement Unfinished
Main Level Bedrooms 3
Interior
Hot Water Electric
Heating Forced Air
Cooling Central A/C
Flooring Laminated
Fireplaces Number 1
Fireplaces Type Wood
Equipment Dishwasher, Disposal, Dryer, Microwave, Oven/Range - Electric, Refrigerator, Washer, Water Heater
Fireplace Y
Appliance Dishwasher, Disposal, Dryer, Microwave, Oven/Range - Electric, Refrigerator, Washer, Water Heater
Heat Source Natural Gas
Exterior
Parking Features Garage Door Opener, Oversized, Garage - Side Entry
Garage Spaces 5.0
Utilities Available Natural Gas Available
Water Access N
Accessibility None
Total Parking Spaces 5
Garage Y
Building
Story 1
Foundation Crawl Space
Sewer Community Septic Tank, Private Septic Tank
Water Well
Architectural Style Ranch/Rambler
Level or Stories 1
Additional Building Above Grade, Below Grade
New Construction N
Schools
School District Anne Arundel County Public Schools
Others
Senior Community No
Tax ID 020400005937400
Ownership Fee Simple
SqFt Source Assessor
Horse Property N
Special Listing Condition Standard
Read Less Info
Want to know what your home might be worth? Contact us for a FREE valuation!

Our team is ready to help you sell your home for the highest possible price ASAP

Bought with William Bowman • Keller Williams Flagship of Maryland







