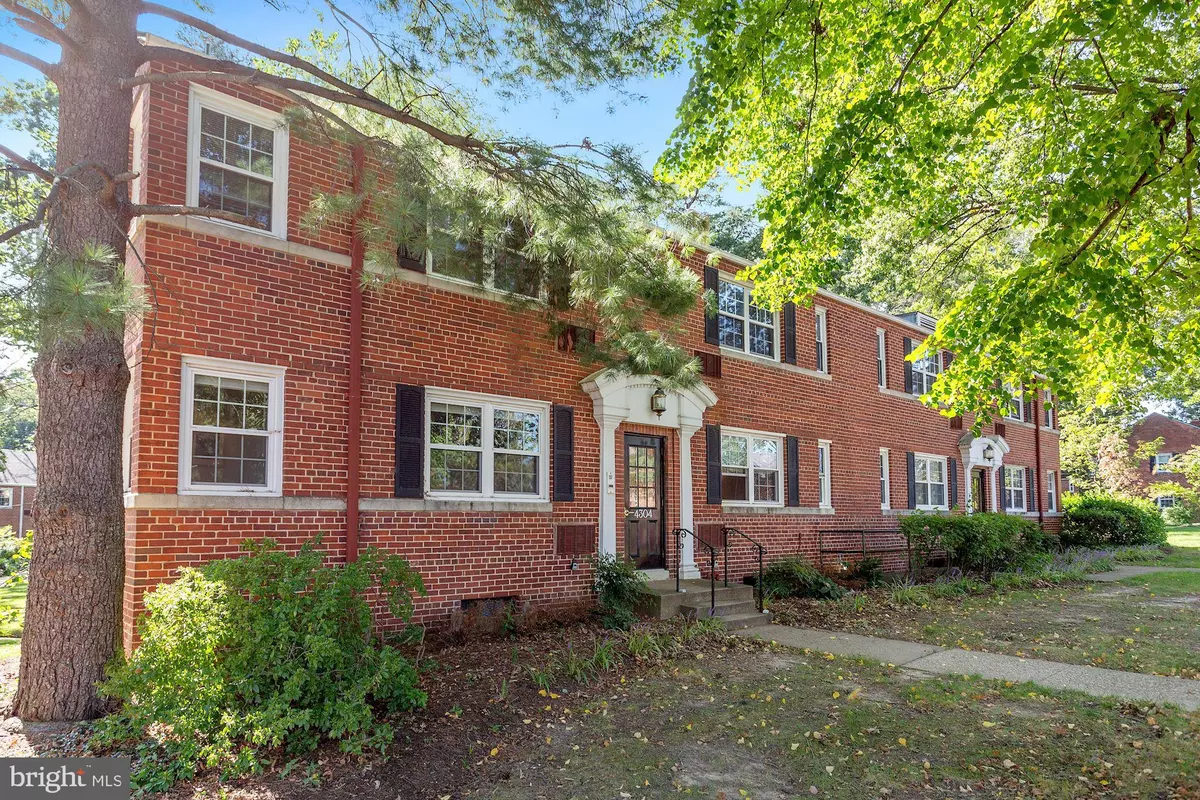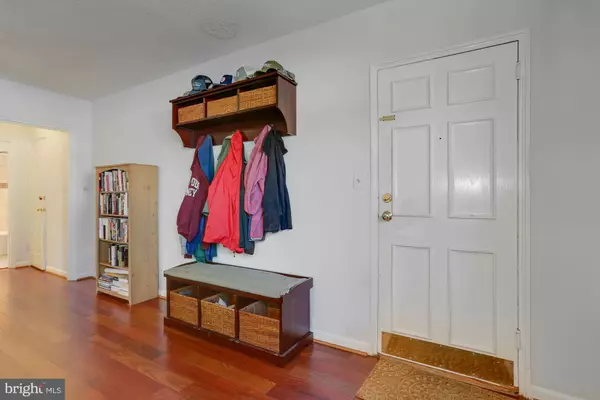$255,000
$264,900
3.7%For more information regarding the value of a property, please contact us for a free consultation.
1 Bed
1 Bath
699 SqFt
SOLD DATE : 11/13/2020
Key Details
Sold Price $255,000
Property Type Condo
Sub Type Condo/Co-op
Listing Status Sold
Purchase Type For Sale
Square Footage 699 sqft
Price per Sqft $364
Subdivision Arlington Oaks
MLS Listing ID VAAR170108
Sold Date 11/13/20
Style Unit/Flat
Bedrooms 1
Full Baths 1
Condo Fees $430/mo
HOA Y/N N
Abv Grd Liv Area 699
Originating Board BRIGHT
Year Built 1940
Annual Tax Amount $2,121
Tax Year 2020
Property Description
Live just minutes from Ballston in this charming and updated condo in Arlington Oaks! Upgraded with stunning hardwood floors throughout, this is a must-see. Natural light graces the living room and dining area through the front windows. Off the dining area is the gorgeous kitchen with updated granite countertops, cabinets, tile flooring, and stainless steel appliances. The spacious bedroom has a large closet with a walk-in closet right outside of the bedroom. The modern bathroom has also been updated with new shower tiling and flooring. Two parking spots available with ample off-street parking spaces! The location is tough to beat, just a short walk to all the dining, grocery and entertainment options you could want in Ballston Quarter! Get into DC easily with Route 50 and I-66 just around the corner. Enjoy plenty of greenspace on the property as well as an on-site fitness center. Do not miss out on this! Sellers are offering $2k in closing costs!
Location
State VA
County Arlington
Zoning RA8-18
Rooms
Other Rooms Living Room, Dining Room, Kitchen, Bathroom 1, Primary Bathroom
Main Level Bedrooms 1
Interior
Interior Features Ceiling Fan(s), Dining Area, Entry Level Bedroom, Kitchen - Galley, Primary Bath(s), Tub Shower, Upgraded Countertops, Walk-in Closet(s), Wood Floors
Hot Water Natural Gas
Heating Radiator
Cooling Wall Unit
Flooring Hardwood, Ceramic Tile
Equipment Built-In Microwave, Built-In Range, Dishwasher, Disposal, Icemaker, Oven - Single, Oven/Range - Gas, Refrigerator, Stainless Steel Appliances
Fireplace N
Appliance Built-In Microwave, Built-In Range, Dishwasher, Disposal, Icemaker, Oven - Single, Oven/Range - Gas, Refrigerator, Stainless Steel Appliances
Heat Source Natural Gas
Laundry Common
Exterior
Garage Spaces 2.0
Amenities Available Laundry Facilities, Common Grounds, Fitness Center
Water Access N
Accessibility Level Entry - Main
Total Parking Spaces 2
Garage N
Building
Story 1
Unit Features Garden 1 - 4 Floors
Sewer Public Sewer
Water Public
Architectural Style Unit/Flat
Level or Stories 1
Additional Building Above Grade, Below Grade
New Construction N
Schools
Elementary Schools Barrett
Middle Schools Swanson
High Schools Washington-Liberty
School District Arlington County Public Schools
Others
HOA Fee Include Heat,Trash,Water
Senior Community No
Tax ID 20-029-094
Ownership Condominium
Security Features Main Entrance Lock
Acceptable Financing Conventional, Cash, Negotiable
Listing Terms Conventional, Cash, Negotiable
Financing Conventional,Cash,Negotiable
Special Listing Condition Standard
Read Less Info
Want to know what your home might be worth? Contact us for a FREE valuation!

Our team is ready to help you sell your home for the highest possible price ASAP

Bought with Aleksandar Pachedzhiev • Keller Williams Realty








