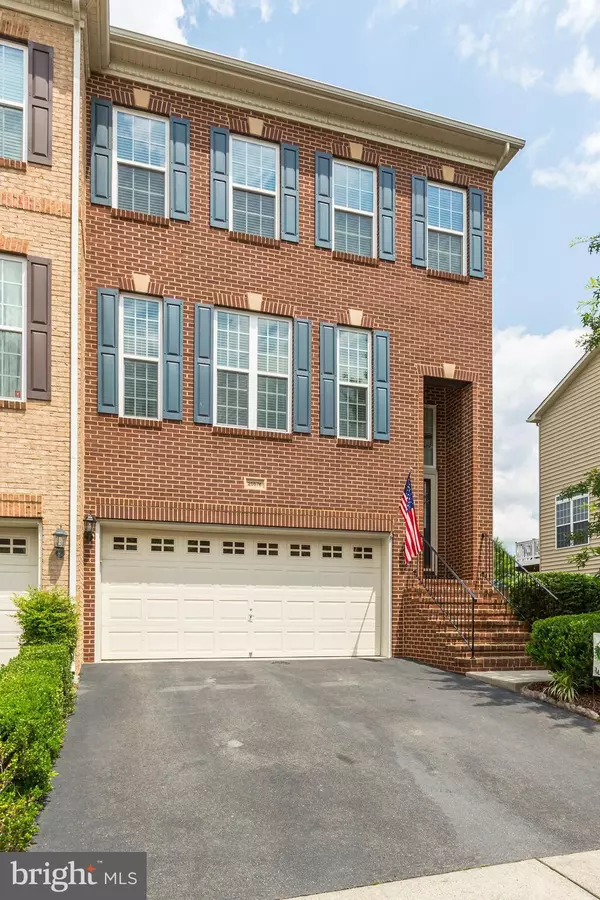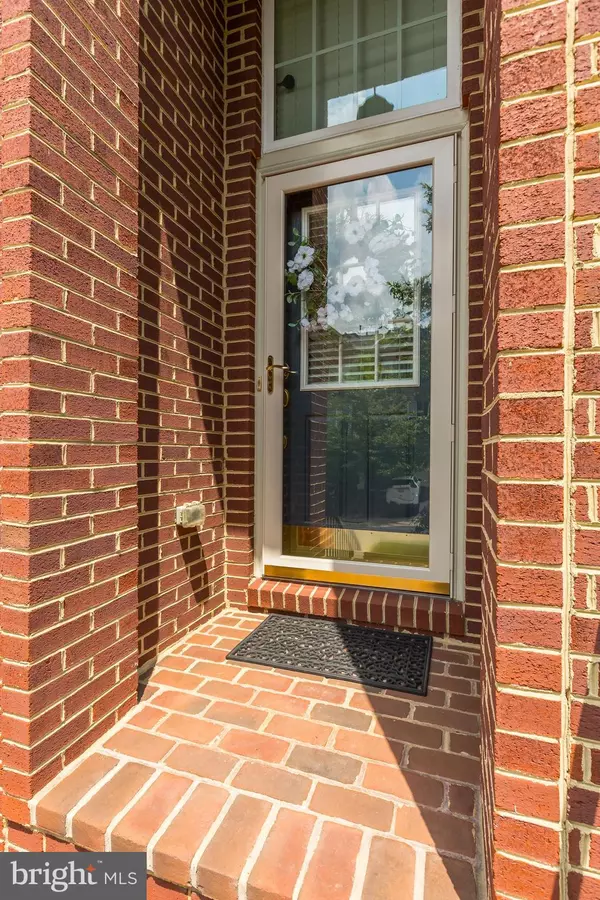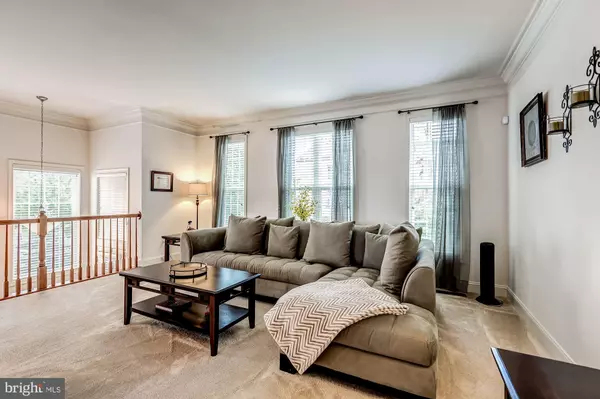$535,000
$525,000
1.9%For more information regarding the value of a property, please contact us for a free consultation.
3 Beds
4 Baths
2,664 SqFt
SOLD DATE : 07/24/2020
Key Details
Sold Price $535,000
Property Type Townhouse
Sub Type End of Row/Townhouse
Listing Status Sold
Purchase Type For Sale
Square Footage 2,664 sqft
Price per Sqft $200
Subdivision Braddock Corner
MLS Listing ID VALO414278
Sold Date 07/24/20
Style Other
Bedrooms 3
Full Baths 3
Half Baths 1
HOA Fees $110/mo
HOA Y/N Y
Abv Grd Liv Area 2,664
Originating Board BRIGHT
Year Built 2009
Annual Tax Amount $4,689
Tax Year 2020
Lot Size 3,049 Sqft
Acres 0.07
Property Description
Welcome Home! Immaculate well maintained 3BD/3.5 BA, 2-Car garage, end unit in Braddock Corner. This home features and open floor plan with crown moulding and chair rails throughout the main level. Gourmet kitchen with plenty of cabinet space, hardwood floors, stainless steel appliances, double wall oven, granite counters and large island for entertaining. Large Owner's Suite with vaulted ceiling and spacious walk-in closet.Enjoy the fenced in backyard, low maintenance large TREX deck and patio pavers under the deck. Roof replaced in 2017. Decorative non-skid polished concrete flooring in the garage. Back of home faces common area. Plenty of walking paths to enjoy. If you blink, you will miss the opportunity to own this home. Come ready and bring your best and final offer up front!You will be required to wear a face mask and remove your shoes upon entering. No more than three people in the home at a time.
Location
State VA
County Loudoun
Zoning 05
Rooms
Other Rooms Living Room, Dining Room, Primary Bedroom, Bedroom 2, Bedroom 3, Kitchen, Breakfast Room, Recreation Room, Bathroom 2, Primary Bathroom
Interior
Hot Water Natural Gas
Cooling Central A/C, Ceiling Fan(s)
Flooring Hardwood, Ceramic Tile, Carpet
Fireplaces Number 1
Fireplaces Type Gas/Propane, Insert
Fireplace Y
Heat Source Natural Gas
Laundry Upper Floor
Exterior
Exterior Feature Deck(s), Patio(s)
Garage Garage - Front Entry, Garage Door Opener, Inside Access
Garage Spaces 4.0
Fence Fully, Privacy, Rear, Wood
Waterfront N
Water Access N
View Garden/Lawn, Street
Roof Type Architectural Shingle
Accessibility None
Porch Deck(s), Patio(s)
Parking Type Driveway, Attached Garage, On Street
Attached Garage 2
Total Parking Spaces 4
Garage Y
Building
Lot Description Backs - Open Common Area, Level, Rear Yard
Story 3
Foundation Slab
Sewer Public Sewer
Water Public
Architectural Style Other
Level or Stories 3
Additional Building Above Grade, Below Grade
Structure Type 9'+ Ceilings,Vaulted Ceilings
New Construction N
Schools
School District Loudoun County Public Schools
Others
HOA Fee Include Common Area Maintenance,Reserve Funds,Management,Road Maintenance,Snow Removal,Trash
Senior Community No
Tax ID 206185818000
Ownership Fee Simple
SqFt Source Assessor
Special Listing Condition Standard
Read Less Info
Want to know what your home might be worth? Contact us for a FREE valuation!

Our team is ready to help you sell your home for the highest possible price ASAP

Bought with Carla J Moore • CENTURY 21 New Millennium








