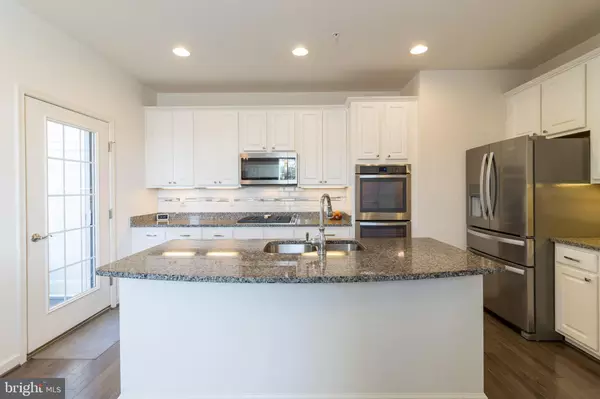$419,500
$419,500
For more information regarding the value of a property, please contact us for a free consultation.
3 Beds
3 Baths
2,486 SqFt
SOLD DATE : 09/16/2021
Key Details
Sold Price $419,500
Property Type Townhouse
Sub Type End of Row/Townhouse
Listing Status Sold
Purchase Type For Sale
Square Footage 2,486 sqft
Price per Sqft $168
Subdivision Creekstone Village
MLS Listing ID MDAA2006162
Sold Date 09/16/21
Style Colonial
Bedrooms 3
Full Baths 2
Half Baths 1
HOA Fees $79/mo
HOA Y/N Y
Abv Grd Liv Area 2,486
Originating Board BRIGHT
Year Built 2018
Annual Tax Amount $4,270
Tax Year 2021
Lot Size 2,000 Sqft
Acres 0.05
Property Description
Welcome home to 8274 White Star Crossing in Creekstone Village! This like-new, end-unit, garage townhome features bump-outs on all three levels creating an overall large, flexible living space. Natural light floods into the home, enhancing the elegant interior while also providing a comfortable, cozy residence. An enormous kitchen accentuated with sparkling granite countertops, stainless appliances, gas stove, gleaming hardwood floors, and an oversize island overlooks the dining area complete with a cozy gas fireplace. The kitchen also features a walk-in pantry and opens to a spacious, private deck. Upstairs, a large owner's suite boasts two walk-in closets and a beautiful spa-inspired ensuite bath with a separate water closet and dual vanities. Also on the upper level are two additional generously sized bedrooms and a full hall bath and laundry room! A lower-level family room with a walk-out to the backyard is the perfect spot for a playroom or 4th bedroom and the space includes a rough-in for an additional bath. The attached garage includes built-in shelving for extra storage.
Ideally situated in the friendly, active community of Creekstone Village, this home is within walking distance to the community pool and clubhouse. This is a fantastic neighborhood with amenities galore, including a fenced dog park, community center, conference room, bar area, TV lounge, billiards room, in-ground pool, fitness center, play area, and a huge outdoor fireplace with a grilling area and picnic tables. Conveniently located near shopping, restaurants, and major commuter routes!
Location
State MD
County Anne Arundel
Zoning R10
Rooms
Other Rooms Living Room, Dining Room, Primary Bedroom, Bedroom 2, Bedroom 3, Kitchen, Family Room, Laundry, Storage Room, Bathroom 2, Primary Bathroom, Half Bath
Basement Front Entrance, Full, Fully Finished, Garage Access, Rough Bath Plumb, Walkout Level
Interior
Interior Features Ceiling Fan(s), Floor Plan - Open, Kitchen - Island, Kitchen - Table Space, Primary Bath(s), Sprinkler System, Upgraded Countertops, Walk-in Closet(s), Wood Floors
Hot Water Electric
Heating Heat Pump(s)
Cooling Central A/C, Ceiling Fan(s)
Flooring Hardwood, Carpet
Fireplaces Number 1
Fireplaces Type Gas/Propane
Equipment Built-In Microwave, Dishwasher, Disposal, Dryer - Front Loading, Oven/Range - Gas, Refrigerator, Washer - Front Loading
Fireplace Y
Appliance Built-In Microwave, Dishwasher, Disposal, Dryer - Front Loading, Oven/Range - Gas, Refrigerator, Washer - Front Loading
Heat Source Natural Gas
Laundry Upper Floor
Exterior
Exterior Feature Deck(s)
Parking Features Garage - Front Entry, Additional Storage Area, Inside Access
Garage Spaces 2.0
Amenities Available Club House, Common Grounds, Exercise Room, Fitness Center, Pool - Outdoor, Recreational Center, Swimming Pool, Tot Lots/Playground
Water Access N
Accessibility None
Porch Deck(s)
Attached Garage 1
Total Parking Spaces 2
Garage Y
Building
Story 3
Sewer Public Sewer
Water Public
Architectural Style Colonial
Level or Stories 3
Additional Building Above Grade, Below Grade
New Construction N
Schools
High Schools Glen Burnie
School District Anne Arundel County Public Schools
Others
HOA Fee Include Common Area Maintenance,Management,Pool(s),Lawn Maintenance,Recreation Facility,Snow Removal,Trash
Senior Community No
Tax ID 020319890237260
Ownership Fee Simple
SqFt Source Assessor
Security Features Sprinkler System - Indoor
Special Listing Condition Standard
Read Less Info
Want to know what your home might be worth? Contact us for a FREE valuation!

Our team is ready to help you sell your home for the highest possible price ASAP

Bought with Mark Milligan • RE/Max Experience








