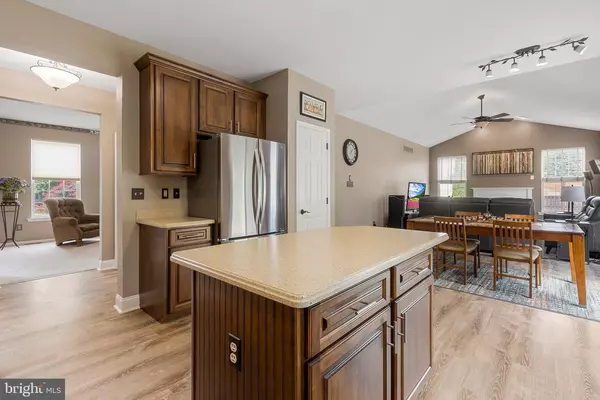$623,500
$580,000
7.5%For more information regarding the value of a property, please contact us for a free consultation.
5 Beds
3 Baths
4,493 SqFt
SOLD DATE : 07/29/2021
Key Details
Sold Price $623,500
Property Type Single Family Home
Sub Type Detached
Listing Status Sold
Purchase Type For Sale
Square Footage 4,493 sqft
Price per Sqft $138
Subdivision Walnut Grove
MLS Listing ID PAMC693960
Sold Date 07/29/21
Style Colonial
Bedrooms 5
Full Baths 2
Half Baths 1
HOA Fees $16/ann
HOA Y/N Y
Abv Grd Liv Area 3,653
Originating Board BRIGHT
Year Built 1998
Annual Tax Amount $6,473
Tax Year 2020
Lot Size 0.409 Acres
Acres 0.41
Lot Dimensions 80.00 x 0.00
Property Description
Welcome to 80 Long Meadow Road! A spectacular 5 bedroom 2.5 bath, this home was the model for this much sought after Walnut Grove Community. This home has been meticulously maintained and recently updated with a sparkling new kitchen featuring new stainless steel LG appliances, refaced cabinets, all soft close drawers, new backsplash and LED lights above and below. The spacious “eat in” kitchen has new Pella casement windows and sliders with cellular blinds that leads to a private backyard, deck, and patio area. There is a level yard and large side yard all perfect for family gatherings or a game of soccer or baseball.
The family room features a cathedral ceiling, with a white mantled and gas fireplace. There is a mudroom right off the 2 car garage with a brand new LG Washer and Dryer included in the sale of the home. There is a full dining room, living room and office, and a freshly remodeled powder room to complete the first floor. The first floor has all new flooring and trim work, and fresh paint, including new carpeting and padding on the stairs.
The upstairs has a spacious Master Suite with walk-in closet, and Master bath with separate shower stall and sunken tub and his and her vanities. There are four more bedrooms all with ample closet space.
The finished basement has paneled wainscoting and comes equipped with surround sound speakers, a wet bar, a center island, a refrigerator, and a foosball table. Another great space for the family that can be used for game nights for adults, and or children combined.
The landscaping has been beautifully enhanced with lovely gardens, small trees, stonescaping, lighting and a paver walkway to the front door.
Other highlights include New Garage Doors in 2016, New Certain Teed Solaris Roof is 2011. This home is conveniently located near great shopping and restaurants and just minutes from 422 located and the premium Shopping outlets all located in Springford School District.
Location
State PA
County Montgomery
Area Limerick Twp (10637)
Zoning RESIDENTIAL
Rooms
Other Rooms Living Room, Dining Room, Bedroom 3, Bedroom 4, Bedroom 5, Kitchen, Family Room, Basement, Bedroom 1, Laundry, Office, Bathroom 1, Bathroom 2
Basement Full
Interior
Interior Features Attic, Bar, Built-Ins, Carpet, Ceiling Fan(s), Chair Railings, Combination Kitchen/Living, Crown Moldings, Curved Staircase, Family Room Off Kitchen, Floor Plan - Open, Formal/Separate Dining Room, Kitchen - Eat-In, Kitchen - Island, Pantry, Recessed Lighting, Skylight(s), Soaking Tub, Stall Shower, Tub Shower, Upgraded Countertops, Walk-in Closet(s), Window Treatments, Wood Floors
Hot Water Natural Gas
Cooling Central A/C
Fireplaces Number 1
Fireplaces Type Fireplace - Glass Doors, Mantel(s)
Equipment Built-In Microwave, Cooktop, Dishwasher, Dryer, Dryer - Gas, Energy Efficient Appliances, Extra Refrigerator/Freezer, Icemaker, Microwave, Oven - Self Cleaning, Oven/Range - Gas, Stainless Steel Appliances, Washer
Furnishings No
Fireplace Y
Window Features Atrium,Energy Efficient,Insulated,Screens,Sliding,Storm
Appliance Built-In Microwave, Cooktop, Dishwasher, Dryer, Dryer - Gas, Energy Efficient Appliances, Extra Refrigerator/Freezer, Icemaker, Microwave, Oven - Self Cleaning, Oven/Range - Gas, Stainless Steel Appliances, Washer
Heat Source Natural Gas
Laundry Main Floor
Exterior
Exterior Feature Deck(s), Patio(s), Porch(es)
Garage Garage - Side Entry, Garage Door Opener, Inside Access
Garage Spaces 5.0
Waterfront N
Water Access N
View Garden/Lawn, Trees/Woods
Roof Type Pitched
Accessibility 2+ Access Exits
Porch Deck(s), Patio(s), Porch(es)
Parking Type Attached Garage, Driveway
Attached Garage 2
Total Parking Spaces 5
Garage Y
Building
Lot Description Backs - Open Common Area, Backs to Trees, Corner, Front Yard, Landscaping, Level, Rear Yard, SideYard(s)
Story 3
Sewer Public Sewer
Water Public
Architectural Style Colonial
Level or Stories 3
Additional Building Above Grade, Below Grade
Structure Type Cathedral Ceilings,Dry Wall
New Construction N
Schools
Elementary Schools Spring-Ford Intermediateschool 5Th-6Th
Middle Schools Springford
High Schools Spring-Ford Senior
School District Spring-Ford Area
Others
Pets Allowed Y
Senior Community No
Tax ID 37-00-02577-167
Ownership Fee Simple
SqFt Source Assessor
Security Features Smoke Detector,Carbon Monoxide Detector(s)
Acceptable Financing Cash, Conventional, FHA, VA
Horse Property N
Listing Terms Cash, Conventional, FHA, VA
Financing Cash,Conventional,FHA,VA
Special Listing Condition Standard
Pets Description No Pet Restrictions
Read Less Info
Want to know what your home might be worth? Contact us for a FREE valuation!

Our team is ready to help you sell your home for the highest possible price ASAP

Bought with Jessica Lion • Compass RE








