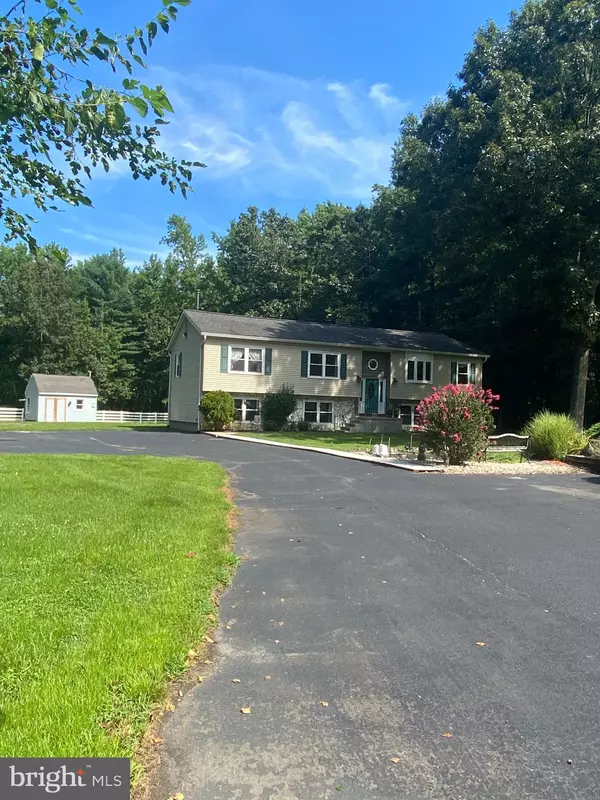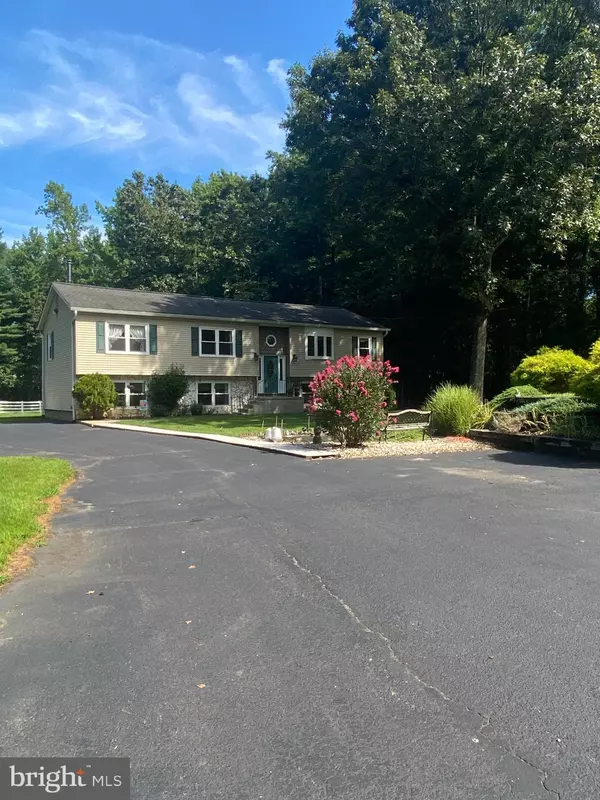$377,000
$384,900
2.1%For more information regarding the value of a property, please contact us for a free consultation.
4 Beds
3 Baths
3,202 SqFt
SOLD DATE : 10/30/2020
Key Details
Sold Price $377,000
Property Type Single Family Home
Sub Type Detached
Listing Status Sold
Purchase Type For Sale
Square Footage 3,202 sqft
Price per Sqft $117
Subdivision None Available
MLS Listing ID NJGL262052
Sold Date 10/30/20
Style Bi-level
Bedrooms 4
Full Baths 2
Half Baths 1
HOA Y/N N
Abv Grd Liv Area 3,202
Originating Board BRIGHT
Year Built 1981
Annual Tax Amount $8,752
Tax Year 2019
Lot Size 2.900 Acres
Acres 2.9
Lot Dimensions 0.00 x 0.00
Property Description
Beautiful well maintained home is waiting for its new owner. This property is located on 2.9 acres, with privacy in the back yard. The foyer walks you upstairs to a very inviting large Livingroom. There is plenty of room to arrange your furniture in a comfortable setting. Kitchen has an island with 3 bar stools and an area for your table. The Sunroom off of the kitchen is perfect for a Great Room or big dining room with lots of windows to look out into the yard, pasture and for entertaining during the holidays. From the great room you can watch your livestock during the day, this beautiful home is equipped to house any horses/livestock with the big yard. There is a large 2 car garage with lots of room for storage or if you have a hobby. Fenced in area with plenty of room for the horses/livestock to run and enjoy the yard, along with a nice shed for storage. This home has 4 large bedrooms with a master bedroom that has its own bathroom which features a stand up shower and garden tub. The master bedroom features a vanity area with lightening. There is an additional large bathroom in the hallway for guests and family. The finished basement has another bedroom and 1/2 bath. There is a huge family room that features a fireplace with insert. In the basement there is a large storage room. The basement has plenty of room to entertain, kids to play, game room or a big man cave. There is an egress door from the mud room in the basement to access the back yard. The utility room is in the basement with a washing sink. There are many closets for storage throughout the home. If the electric goes out to not worry the home features a whole house wired generator. This home will not last long as it has so much to offer. Schedule your appointment today before it's too late. You will be glad you did.
Location
State NJ
County Gloucester
Area Harrison Twp (20808)
Zoning RR
Rooms
Other Rooms Living Room, Bedroom 2, Bedroom 4, Kitchen, Family Room, Bedroom 1, Sun/Florida Room, Bathroom 1, Bathroom 3
Basement Fully Finished
Main Level Bedrooms 4
Interior
Interior Features Attic, Breakfast Area, Ceiling Fan(s), Combination Kitchen/Dining, Dining Area, Kitchen - Eat-In, Kitchen - Island, Kitchen - Table Space, Primary Bath(s), Pantry, Recessed Lighting, Soaking Tub, Stall Shower, Upgraded Countertops, Water Treat System
Hot Water Electric
Heating Forced Air
Cooling Central A/C
Fireplaces Number 1
Fireplaces Type Insert
Equipment Built-In Microwave, Dishwasher, Dryer - Gas, Oven/Range - Electric, Refrigerator, Washer, Water Conditioner - Owned
Furnishings Yes
Fireplace Y
Appliance Built-In Microwave, Dishwasher, Dryer - Gas, Oven/Range - Electric, Refrigerator, Washer, Water Conditioner - Owned
Heat Source Propane - Leased
Exterior
Garage Garage Door Opener
Garage Spaces 10.0
Waterfront N
Water Access N
Accessibility None
Parking Type Detached Garage
Total Parking Spaces 10
Garage Y
Building
Story 2
Sewer On Site Septic
Water Well
Architectural Style Bi-level
Level or Stories 2
Additional Building Above Grade, Below Grade
New Construction N
Schools
Elementary Schools Harrison Township E.S.
Middle Schools Clearview Regional
High Schools Clearview Regional H.S.
School District Clearview Regional Schools
Others
Senior Community No
Tax ID 08-00010-00009
Ownership Fee Simple
SqFt Source Assessor
Special Listing Condition Standard
Read Less Info
Want to know what your home might be worth? Contact us for a FREE valuation!

Our team is ready to help you sell your home for the highest possible price ASAP

Bought with Mallisa Volpe • BHHS Fox & Roach-Mullica Hill North








