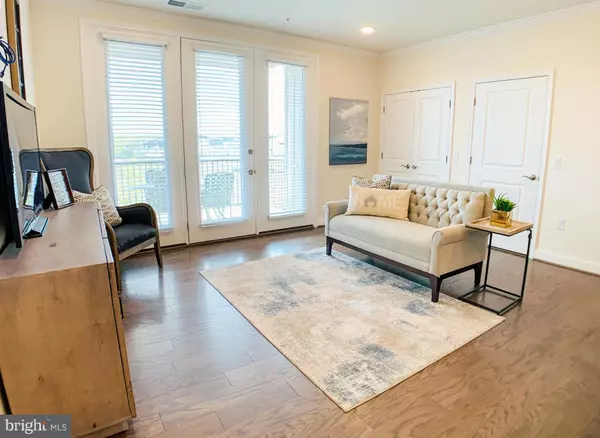$340,000
$349,977
2.9%For more information regarding the value of a property, please contact us for a free consultation.
2 Beds
2 Baths
1,032 SqFt
SOLD DATE : 06/25/2020
Key Details
Sold Price $340,000
Property Type Condo
Sub Type Condo/Co-op
Listing Status Sold
Purchase Type For Sale
Square Footage 1,032 sqft
Price per Sqft $329
Subdivision Birchwood At Brambleton
MLS Listing ID VALO408342
Sold Date 06/25/20
Style Transitional
Bedrooms 2
Full Baths 2
Condo Fees $248/mo
HOA Fees $229/mo
HOA Y/N Y
Abv Grd Liv Area 1,032
Originating Board BRIGHT
Year Built 2019
Annual Tax Amount $47,965
Tax Year 2019
Property Description
Beautiful 2 bedroom 2 bath condo in Brambleton! This spacious 1032 sq ft condo includes easy 1 level living with upgraded 5" engineered hardwood through out main living area. An upgraded kitchen features stainless steel appliances, quartz counter tops, island with breakfast bar, gorgeous glass cabinets and overlay wooden cabinets. Overlooking the light and bright living room entertaining has never been easier! Down the hall is a hall bath with bathtub and 2nd bedroom with closet. At the end of the hall is the large master suite featuring walk in closet. The master en-suite includes stand in shower with bench. Off of the living room is a huge balcony with storage. An upgraded stack-able washer/dryer is included. Never worry about parking with your 1 car garage. Located in a secure building with luxe lobby and dog washing station. Community room is located on 4th floor. You also have access to all of the amenities that Birchwood offers including club house, out door pool, indoor pool, meeting room, kitchen , art room, entertainment area, virtual golf, game room and exercise room.
Location
State VA
County Loudoun
Zoning 01
Rooms
Main Level Bedrooms 2
Interior
Interior Features Pantry, Wood Floors, Tub Shower, Carpet, Walk-in Closet(s), Breakfast Area, Combination Kitchen/Living, Crown Moldings, Entry Level Bedroom, Floor Plan - Open, Kitchen - Gourmet, Kitchen - Island, Primary Bath(s), Recessed Lighting, Upgraded Countertops
Heating Forced Air
Cooling Central A/C
Flooring Hardwood, Carpet
Equipment Stainless Steel Appliances, Refrigerator, Icemaker, Built-In Microwave, Oven/Range - Electric, Dishwasher, Washer, Dryer, Washer/Dryer Stacked
Appliance Stainless Steel Appliances, Refrigerator, Icemaker, Built-In Microwave, Oven/Range - Electric, Dishwasher, Washer, Dryer, Washer/Dryer Stacked
Heat Source Natural Gas
Laundry Has Laundry, Hookup, Dryer In Unit, Washer In Unit
Exterior
Exterior Feature Balcony
Parking Features Garage Door Opener
Garage Spaces 1.0
Amenities Available Art Studio, Billiard Room, Club House, Common Grounds, Elevator, Fitness Center, Gated Community, Jog/Walk Path, Meeting Room, Party Room, Pier/Dock, Pool - Indoor, Pool - Outdoor, Recreational Center, Retirement Community, Swimming Pool, Tennis Courts, Water/Lake Privileges, Cable
Water Access N
Accessibility Elevator, Ramp - Main Level
Porch Balcony
Attached Garage 1
Total Parking Spaces 1
Garage Y
Building
Story 1
Unit Features Garden 1 - 4 Floors
Sewer Public Sewer
Water Public
Architectural Style Transitional
Level or Stories 1
Additional Building Above Grade
New Construction Y
Schools
School District Loudoun County Public Schools
Others
HOA Fee Include Common Area Maintenance,High Speed Internet,Management,Pool(s),Recreation Facility,Reserve Funds,Road Maintenance,Security Gate,Snow Removal,Trash,Water
Senior Community Yes
Age Restriction 55
Tax ID NO TAX RECORD
Ownership Condominium
Security Features Security Gate
Special Listing Condition Standard
Read Less Info
Want to know what your home might be worth? Contact us for a FREE valuation!

Our team is ready to help you sell your home for the highest possible price ASAP

Bought with Angela Chen • Keller Williams Realty







