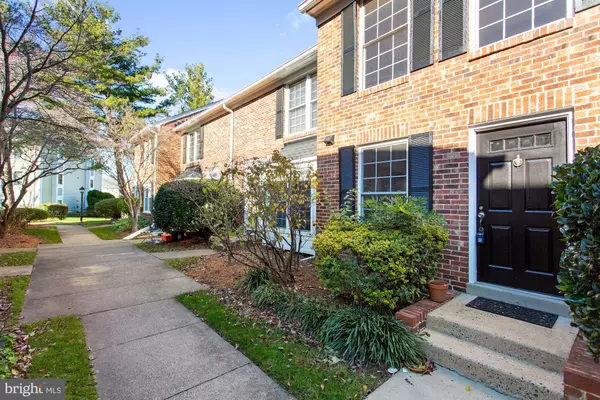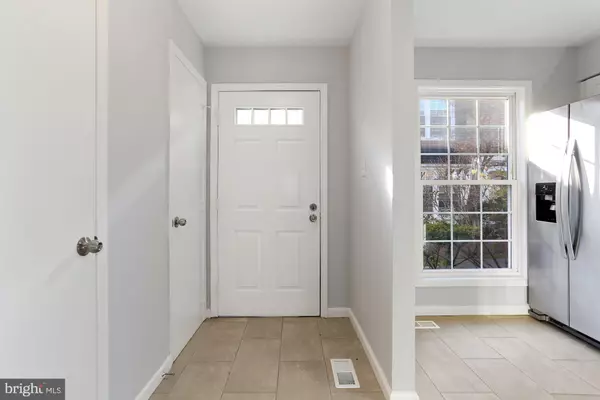$581,000
$594,500
2.3%For more information regarding the value of a property, please contact us for a free consultation.
2 Beds
2 Baths
1,088 SqFt
SOLD DATE : 01/31/2021
Key Details
Sold Price $581,000
Property Type Condo
Sub Type Condo/Co-op
Listing Status Sold
Purchase Type For Sale
Square Footage 1,088 sqft
Price per Sqft $534
Subdivision Windgate Ii
MLS Listing ID VAAR173128
Sold Date 01/31/21
Style Traditional
Bedrooms 2
Full Baths 1
Half Baths 1
Condo Fees $447/mo
HOA Y/N N
Abv Grd Liv Area 1,088
Originating Board BRIGHT
Year Built 1982
Annual Tax Amount $5,335
Tax Year 2020
Property Description
Sought after townhouse in the Windgate II complex which offers pool, two tennis courts and assigned parking in beautifully landscaped surroundings. Just renovated with gorgeous gourmet kitchen with new appliances and porcelain tile floors. Open floor plan with wood floors and wood burning fire place. French doors open to enclosed patio. Large basement with potential for an additional bedroom and bath, den or office. Location, location, location.. walking distance to Shirlington Village with shops, restaurants, theaters and a Harris Teeter. Shirlington Dog Park near by, as well as Barcroft Run Park and the Four Mile Run with easy access to biking and trails. Easy access to public transportation, I-395, Pentagon and Reagan National Airport minutes away. Short commute to downtown DC and the new Amazon HQ2.
Location
State VA
County Arlington
Zoning RA14-26
Direction South
Rooms
Basement Daylight, Partial
Interior
Interior Features Combination Dining/Living, Dining Area, Floor Plan - Open, Kitchen - Gourmet, Tub Shower, Upgraded Countertops, Wood Floors
Hot Water Electric
Heating Heat Pump - Electric BackUp
Cooling Heat Pump(s)
Flooring Laminated
Fireplaces Number 1
Fireplaces Type Wood, Mantel(s)
Equipment Built-In Microwave, Built-In Range, Dishwasher, Disposal, Dryer, Dryer - Electric, Dryer - Front Loading, Dual Flush Toilets, Energy Efficient Appliances, ENERGY STAR Dishwasher, ENERGY STAR Refrigerator, Exhaust Fan, Oven/Range - Electric, Stainless Steel Appliances, Water Heater
Furnishings No
Fireplace Y
Window Features Double Hung
Appliance Built-In Microwave, Built-In Range, Dishwasher, Disposal, Dryer, Dryer - Electric, Dryer - Front Loading, Dual Flush Toilets, Energy Efficient Appliances, ENERGY STAR Dishwasher, ENERGY STAR Refrigerator, Exhaust Fan, Oven/Range - Electric, Stainless Steel Appliances, Water Heater
Heat Source Electric
Laundry Lower Floor, Washer In Unit, Dryer In Unit
Exterior
Exterior Feature Enclosed, Patio(s)
Utilities Available Phone Available, Electric Available, Cable TV Available, Sewer Available, Water Available
Amenities Available Common Grounds, Day Care, Pool - Outdoor, Security, Swimming Pool, Tennis Courts
Water Access N
Roof Type Architectural Shingle
Accessibility None, 2+ Access Exits
Porch Enclosed, Patio(s)
Road Frontage Private
Garage N
Building
Story 2
Sewer Public Sewer
Water Public
Architectural Style Traditional
Level or Stories 2
Additional Building Above Grade, Below Grade
Structure Type Dry Wall
New Construction N
Schools
Elementary Schools Claremont
Middle Schools Jefferson
High Schools Wakefield
School District Arlington County Public Schools
Others
Pets Allowed Y
HOA Fee Include Common Area Maintenance,Ext Bldg Maint,Lawn Maintenance,Management,Pool(s),Road Maintenance,Snow Removal,Trash
Senior Community No
Tax ID 29-003-613
Ownership Condominium
Acceptable Financing Cash, Conventional, FHA, VA
Horse Property N
Listing Terms Cash, Conventional, FHA, VA
Financing Cash,Conventional,FHA,VA
Special Listing Condition Standard
Pets Description No Pet Restrictions
Read Less Info
Want to know what your home might be worth? Contact us for a FREE valuation!

Our team is ready to help you sell your home for the highest possible price ASAP

Bought with Allison Edwards • Compass








