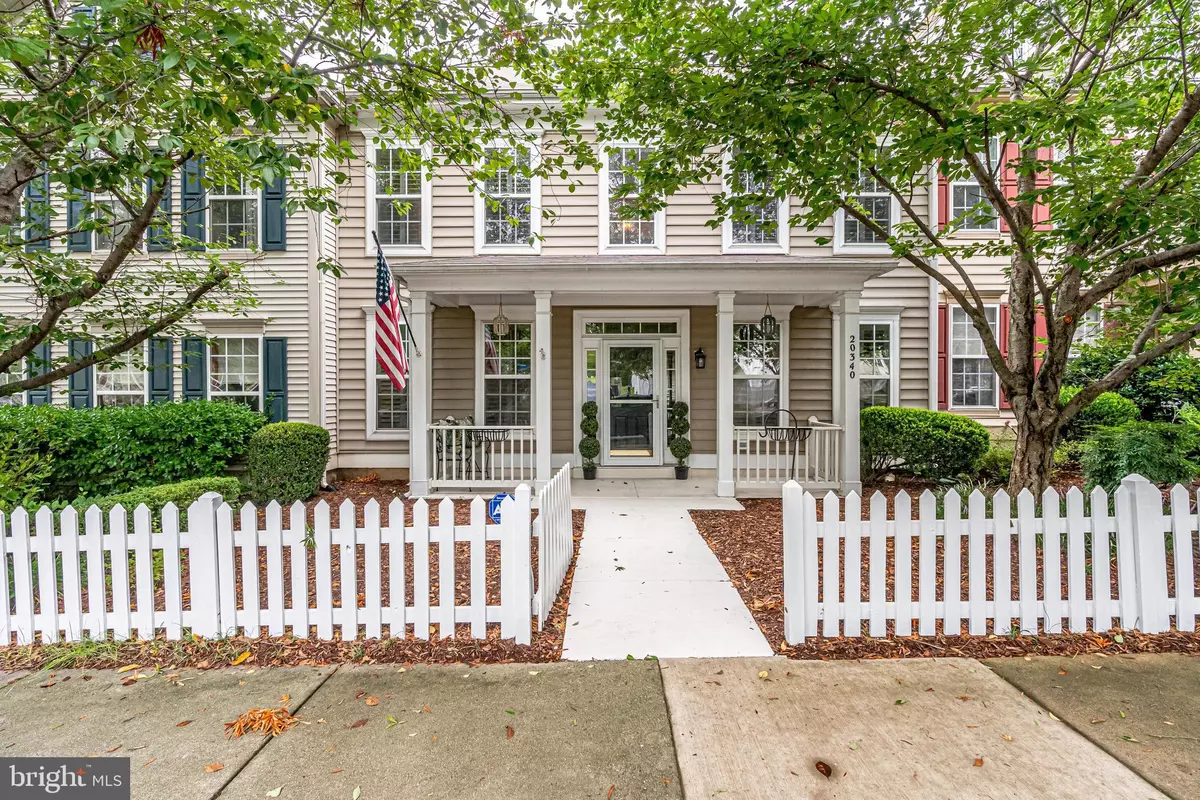$635,000
$600,000
5.8%For more information regarding the value of a property, please contact us for a free consultation.
4 Beds
4 Baths
2,571 SqFt
SOLD DATE : 09/21/2021
Key Details
Sold Price $635,000
Property Type Townhouse
Sub Type Interior Row/Townhouse
Listing Status Sold
Purchase Type For Sale
Square Footage 2,571 sqft
Price per Sqft $246
Subdivision Belmont Greene
MLS Listing ID VALO2006532
Sold Date 09/21/21
Style Colonial
Bedrooms 4
Full Baths 3
Half Baths 1
HOA Fees $100/mo
HOA Y/N Y
Abv Grd Liv Area 2,571
Originating Board BRIGHT
Year Built 2001
Annual Tax Amount $5,147
Tax Year 2021
Lot Size 3,049 Sqft
Acres 0.07
Property Description
MULTIPLE OFFERS - OFFER DEADLINE 8/21 @ 9PM. WOW! Are you looking for that perfect turn key home in highly sought after Belmont Greene? Look no further! This is it! This "Villager" Miller and Smith floor plan is hard to find do to its "feel" of a single family home boasting nearly 2,600 square feet. Gourmet kitchen with white cabinets, stainless steel appliances, oversized island with granite counters, and under cabinet lighting. Gleaming hardwood floors through out on main level. Luxury owners suite with dual vanities and oversized shower and frameless shower door. Spacious secondary bedrooms. Upgraded hall bath. Enjoy the upper level potential 4th bedroom with full bath. New roof 2021. Newly renovated covered porch and expansive deck great for entertaining. Fully fenced back yard. Excess storage as well. This is a must see! You will not be disappointed.
Location
State VA
County Loudoun
Zoning 19
Rooms
Other Rooms Living Room, Dining Room, Primary Bedroom, Bedroom 2, Bedroom 3, Bedroom 4, Kitchen, Family Room, Foyer, Laundry, Loft
Interior
Interior Features Kitchen - Gourmet, Combination Kitchen/Dining, Combination Kitchen/Living, Kitchen - Island, Dining Area, Kitchen - Eat-In, Built-Ins, Upgraded Countertops, Crown Moldings, Primary Bath(s), Window Treatments, Wood Floors
Hot Water Natural Gas
Heating Forced Air
Cooling Central A/C
Fireplaces Number 1
Fireplaces Type Gas/Propane
Equipment Dishwasher, Disposal, Dryer, Microwave, Oven/Range - Gas, Refrigerator, Washer
Fireplace Y
Window Features Skylights
Appliance Dishwasher, Disposal, Dryer, Microwave, Oven/Range - Gas, Refrigerator, Washer
Heat Source Natural Gas
Exterior
Exterior Feature Deck(s), Porch(es)
Parking Features Garage - Rear Entry
Garage Spaces 2.0
Amenities Available Club House, Pool - Outdoor, Tennis Courts, Tot Lots/Playground
Water Access N
View Trees/Woods
Roof Type Tile
Accessibility None
Porch Deck(s), Porch(es)
Attached Garage 2
Total Parking Spaces 2
Garage Y
Building
Lot Description Landscaping
Story 3
Foundation Slab
Sewer Public Sewer
Water Public
Architectural Style Colonial
Level or Stories 3
Additional Building Above Grade, Below Grade
Structure Type 2 Story Ceilings
New Construction N
Schools
Elementary Schools Belmont Station
Middle Schools Trailside
High Schools Stone Bridge
School District Loudoun County Public Schools
Others
HOA Fee Include Snow Removal,Trash
Senior Community No
Tax ID 152106569000
Ownership Fee Simple
SqFt Source Assessor
Special Listing Condition Standard
Read Less Info
Want to know what your home might be worth? Contact us for a FREE valuation!

Our team is ready to help you sell your home for the highest possible price ASAP

Bought with Hardeep K Sran • RE/MAX Realty Group


