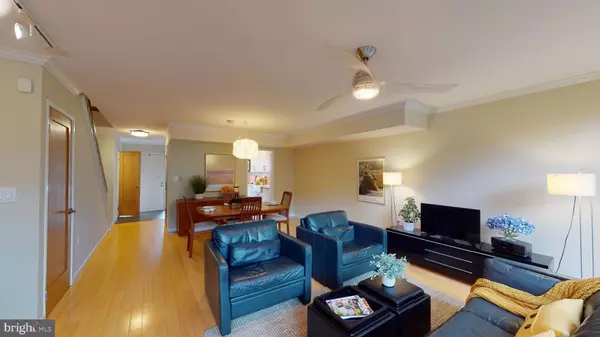$370,000
$380,000
2.6%For more information regarding the value of a property, please contact us for a free consultation.
3 Beds
3 Baths
1,636 SqFt
SOLD DATE : 10/06/2020
Key Details
Sold Price $370,000
Property Type Condo
Sub Type Condo/Co-op
Listing Status Sold
Purchase Type For Sale
Square Footage 1,636 sqft
Price per Sqft $226
Subdivision Woodwinds
MLS Listing ID VAFX1149908
Sold Date 10/06/20
Style Contemporary
Bedrooms 3
Full Baths 2
Half Baths 1
Condo Fees $472/mo
HOA Fees $59/mo
HOA Y/N Y
Abv Grd Liv Area 1,636
Originating Board BRIGHT
Year Built 1976
Annual Tax Amount $3,805
Tax Year 2020
Property Description
Don't miss your chance to own this GEM in Robert E. Simon's Reston! The finishes are stunning, warm and welcoming, The kitchen design is smart and functional- butcher block, gorgeous white sink, induction stove and convection oven, storage galore, full size french door fridge, recessed lighting and plenty of natural light. The West Coast custom Douglas Fir doors throughout the main level will catch your eyes, as will the "windows to the woods" you will find on both levels. The full width balcony allows you to enjoy nature. The owner's en suite bath has heated tile flooring and a heated towel rack, and the walk-in shower was upgraded in 2013. Four Minka ceiling fans add a touch of class and comfort. The wood burning fireplace is functional and inspected by the condo association annually. Reserved parking space is right at your front door! Don't miss the Matterport 3D tour and don't delay on this beauty!
Location
State VA
County Fairfax
Zoning 370
Direction South
Rooms
Other Rooms Primary Bedroom, Bedroom 2, Kitchen, Great Room, Laundry, Bathroom 1, Primary Bathroom
Basement Partial, Shelving, Unfinished, Connecting Stairway
Interior
Hot Water Electric
Heating Heat Pump(s)
Cooling Central A/C
Flooring Hardwood, Heated, Tile/Brick
Fireplaces Number 1
Fireplaces Type Wood
Equipment Built-In Microwave, Refrigerator, Stainless Steel Appliances, Stove, Washer, Water Heater, Dishwasher, Disposal, Dryer, Humidifier, Icemaker
Fireplace Y
Appliance Built-In Microwave, Refrigerator, Stainless Steel Appliances, Stove, Washer, Water Heater, Dishwasher, Disposal, Dryer, Humidifier, Icemaker
Heat Source Electric
Laundry Basement
Exterior
Parking On Site 1
Amenities Available Basketball Courts, Bike Trail, Common Grounds, Community Center, Jog/Walk Path, Pool - Outdoor, Pool - Indoor, Tennis Courts, Tot Lots/Playground, Other
Waterfront N
Water Access N
Roof Type Unknown
Accessibility None
Parking Type Off Street, Other
Garage N
Building
Story 3
Sewer Public Sewer
Water Public
Architectural Style Contemporary
Level or Stories 3
Additional Building Above Grade, Below Grade
Structure Type 9'+ Ceilings
New Construction N
Schools
Elementary Schools Terraset
Middle Schools Hughes
High Schools South Lakes
School District Fairfax County Public Schools
Others
HOA Fee Include Common Area Maintenance,Ext Bldg Maint,Insurance,Lawn Care Front,Management,Pool(s),Recreation Facility,Reserve Funds,Sewer,Trash,Water,Other
Senior Community No
Tax ID 0262 05060006B1
Ownership Condominium
Security Features Electric Alarm
Acceptable Financing VA, FHA, Conventional, Cash
Listing Terms VA, FHA, Conventional, Cash
Financing VA,FHA,Conventional,Cash
Special Listing Condition Standard
Read Less Info
Want to know what your home might be worth? Contact us for a FREE valuation!

Our team is ready to help you sell your home for the highest possible price ASAP

Bought with Roxanna Urban • Pearson Smith Realty, LLC








