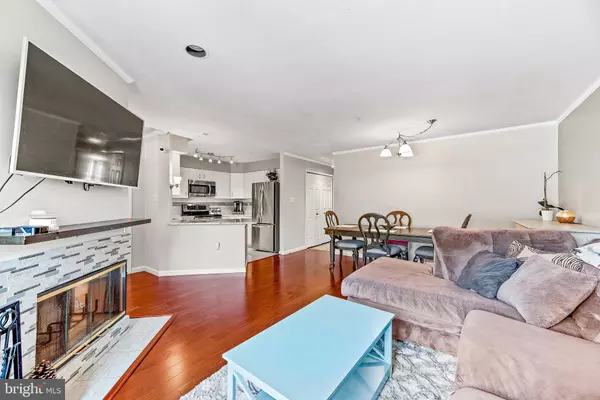$275,000
$259,000
6.2%For more information regarding the value of a property, please contact us for a free consultation.
2 Beds
2 Baths
954 SqFt
SOLD DATE : 10/29/2021
Key Details
Sold Price $275,000
Property Type Condo
Sub Type Condo/Co-op
Listing Status Sold
Purchase Type For Sale
Square Footage 954 sqft
Price per Sqft $288
Subdivision Woodland Village
MLS Listing ID MDHW2004722
Sold Date 10/29/21
Style Federal
Bedrooms 2
Full Baths 2
Condo Fees $273/mo
HOA Y/N N
Abv Grd Liv Area 954
Originating Board BRIGHT
Year Built 1990
Annual Tax Amount $3,162
Tax Year 2021
Property Description
STOP LOOKING! This absolutely adorable condo is THE ONE! Being on the ground level is just the beginning of the perks to this place. Walking up the sidewalk, through the manicured lawn and gardens, you will come to your covered front porch area. Entering through the door your eyes are met with the open floorplan, hardwood flooring throughout and an abundance of natural light. To your immediate right you will notice the wrap around wood burning fireplace that extends into the bright and airy living room. Off of the living room is the dining area, large enough to accommodate a table to seat 6. The kitchen is crisp, clean and modern. Black and white marbled granite countertops, stainless steel appliances and tile flooring. Going down the hallway you will pass the washer and dryer and find the first full bathroom to your left. Straight ahead is the first bedroom with the continued hardwood flooring and ceiling fan. Across the hall from the bathroom is the primary bedroom. The large double window lets that beautiful light just cascade in and fill the room. There is a ton of closet space for all seasons of wardrobe requirements. This primary bathroom offers the vanity right outside of the doors. This is convenient for many reasons. What would that convenience be for you? When it's time to enjoy the outdoors, this community will not disappoint! There is an outdoor adult pool and kiddie pool, tot lot and playground, tennis courts, grilling stations, sidewalks and paths. The community also hosts an annual community clean up, yard sale and pool party! What is not to love? So schedule your private tour now before you miss out on all this!!!
Location
State MD
County Howard
Zoning RSA8
Rooms
Main Level Bedrooms 2
Interior
Interior Features Kitchen - Gourmet, Breakfast Area, Dining Area, Primary Bath(s), Entry Level Bedroom, Crown Moldings, Window Treatments, Floor Plan - Open
Hot Water Electric
Heating Forced Air, Heat Pump(s)
Cooling Central A/C, Ceiling Fan(s)
Fireplaces Number 1
Equipment Dishwasher, Dryer, Disposal, Oven/Range - Electric, Refrigerator, Washer, Microwave
Fireplace Y
Appliance Dishwasher, Dryer, Disposal, Oven/Range - Electric, Refrigerator, Washer, Microwave
Heat Source Electric
Exterior
Garage Spaces 1.0
Amenities Available Common Grounds, Community Center, Jog/Walk Path, Pool - Outdoor, Tennis Courts, Tot Lots/Playground, Recreational Center
Water Access N
Roof Type Shingle
Accessibility None
Total Parking Spaces 1
Garage N
Building
Story 1
Unit Features Garden 1 - 4 Floors
Sewer Public Sewer
Water Public
Architectural Style Federal
Level or Stories 1
Additional Building Above Grade, Below Grade
Structure Type Dry Wall,High
New Construction N
Schools
School District Howard County Public School System
Others
Pets Allowed Y
HOA Fee Include Lawn Maintenance,Snow Removal,Trash,Common Area Maintenance,Ext Bldg Maint,Management,Pool(s),Reserve Funds,Road Maintenance,Sewer
Senior Community No
Tax ID 1401242377
Ownership Fee Simple
Acceptable Financing Negotiable
Horse Property N
Listing Terms Negotiable
Financing Negotiable
Special Listing Condition Standard
Pets Allowed No Pet Restrictions
Read Less Info
Want to know what your home might be worth? Contact us for a FREE valuation!

Our team is ready to help you sell your home for the highest possible price ASAP

Bought with Tammy Palladino • Fathom Realty MD, LLC







