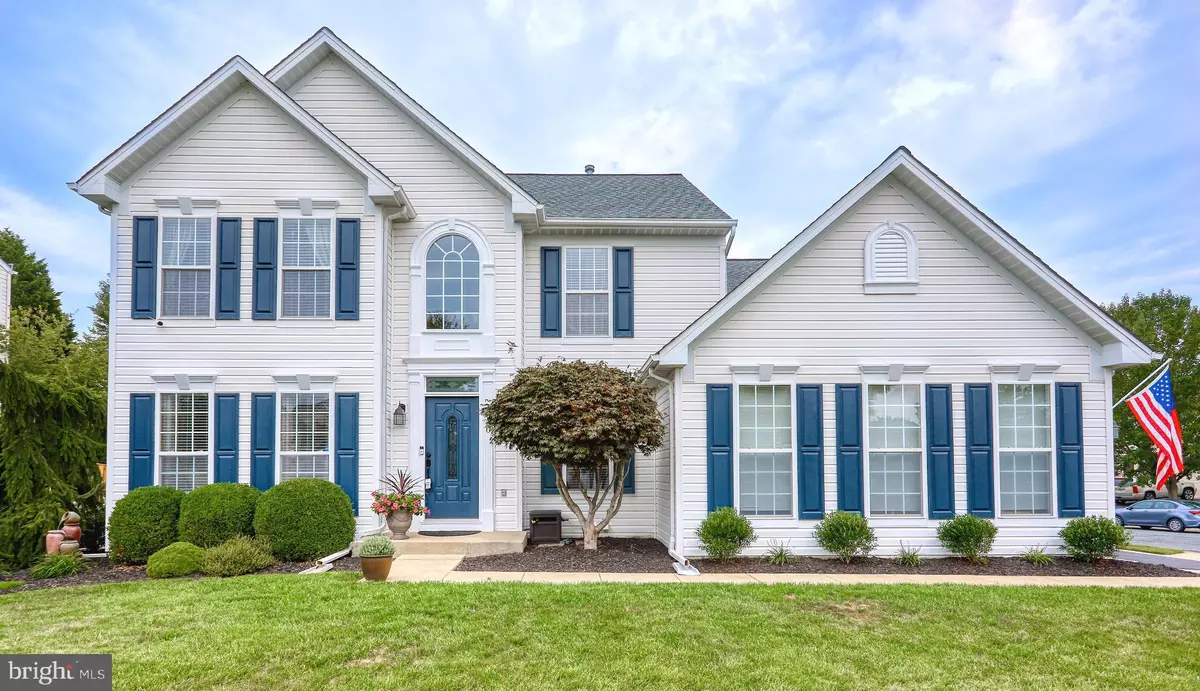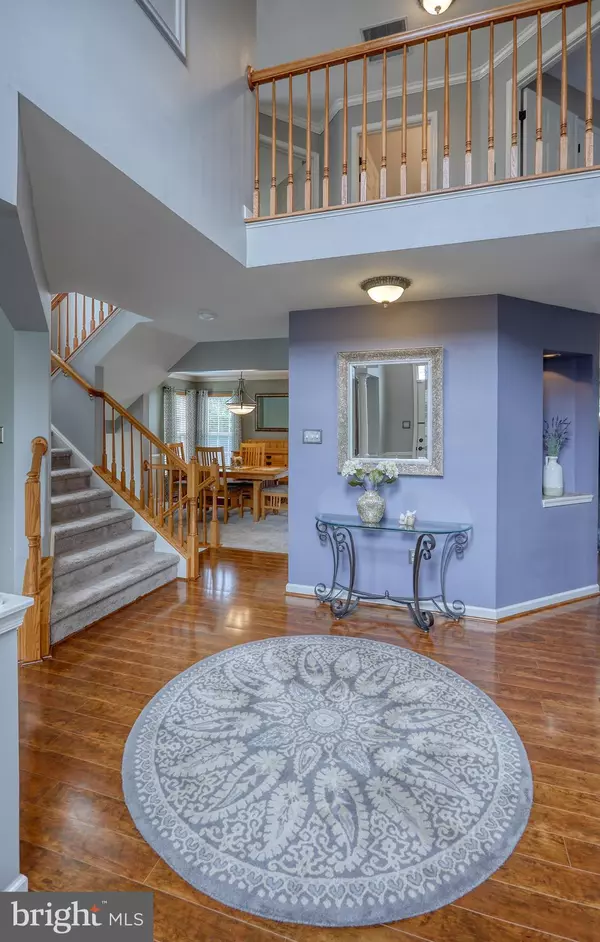$490,000
$489,900
For more information regarding the value of a property, please contact us for a free consultation.
4 Beds
3 Baths
3,136 SqFt
SOLD DATE : 11/02/2020
Key Details
Sold Price $490,000
Property Type Single Family Home
Sub Type Detached
Listing Status Sold
Purchase Type For Sale
Square Footage 3,136 sqft
Price per Sqft $156
Subdivision Irwins Choice
MLS Listing ID MDHR251318
Sold Date 11/02/20
Style Colonial
Bedrooms 4
Full Baths 2
Half Baths 1
HOA Fees $20/mo
HOA Y/N Y
Abv Grd Liv Area 2,386
Originating Board BRIGHT
Year Built 2001
Annual Tax Amount $4,070
Tax Year 2019
Lot Size 9,060 Sqft
Acres 0.21
Property Description
Meticulous and perfectly appointed 4 bedroom 2.5 bath colonial with everything on your wish list. This one owner home includes your own back yard paradise with Herringbone paver patio, in-ground pool with waterfall, and tropical landscaping. Step inside to 2 story foyer and open floor plan. Flexible, modern spaces for living and dining with family room open to gorgeous island kitchen with fresh white cabinetry, spacious pantry, stone back-splash and state of the art appliance package less than 3 years old. Gas cooking too!!Custom window treatments and blinds stay! Powder room plus main level laundry with newer front loading Whirlpool W/D. Neutral fresh paint, crown molding and upgraded lighting and flooring continue throughout this warm and welcoming home. Master suite shines with luxury bath remodel! Includes new frame-less glass shower, soaking tub, Onyx countertop with double sink and walk in closet! All the bedrooms are spacious and bright with plenty of closet space. Lower level is freshly finished with large entertainment area plus bonus room.Built in Blue Ray surround sound w/ DVD included! Storage space is not a problem in this home either. 2 car garage. Roof, HVAC 2016. HWH 2015.
Location
State MD
County Harford
Zoning R3COS
Rooms
Basement Connecting Stairway, Fully Finished
Interior
Interior Features Attic, Breakfast Area, Ceiling Fan(s), Chair Railings, Crown Moldings, Dining Area, Family Room Off Kitchen, Floor Plan - Open, Formal/Separate Dining Room, Kitchen - Island, Pantry, Recessed Lighting, Soaking Tub, Window Treatments, Walk-in Closet(s)
Hot Water Natural Gas, 60+ Gallon Tank
Heating Forced Air, Programmable Thermostat
Cooling Ceiling Fan(s), Central A/C, Programmable Thermostat
Equipment Built-In Microwave, Dishwasher, Disposal, Dryer - Front Loading, Exhaust Fan, Icemaker, Oven/Range - Gas, Refrigerator, Washer - Front Loading, Water Heater
Fireplace N
Appliance Built-In Microwave, Dishwasher, Disposal, Dryer - Front Loading, Exhaust Fan, Icemaker, Oven/Range - Gas, Refrigerator, Washer - Front Loading, Water Heater
Heat Source Natural Gas
Laundry Main Floor
Exterior
Exterior Feature Patio(s)
Parking Features Garage - Side Entry, Garage Door Opener, Inside Access
Garage Spaces 2.0
Pool In Ground
Utilities Available Cable TV
Water Access N
Roof Type Architectural Shingle
Accessibility Other
Porch Patio(s)
Attached Garage 2
Total Parking Spaces 2
Garage Y
Building
Lot Description Cul-de-sac, Landscaping
Story 3
Sewer Public Sewer
Water Public
Architectural Style Colonial
Level or Stories 3
Additional Building Above Grade, Below Grade
New Construction N
Schools
Elementary Schools Hickory
Middle Schools Bel Air
High Schools Bel Air
School District Harford County Public Schools
Others
Senior Community No
Tax ID 1303326098
Ownership Fee Simple
SqFt Source Assessor
Special Listing Condition Standard
Read Less Info
Want to know what your home might be worth? Contact us for a FREE valuation!

Our team is ready to help you sell your home for the highest possible price ASAP

Bought with Maria Vila • Cummings & Co. Realtors







