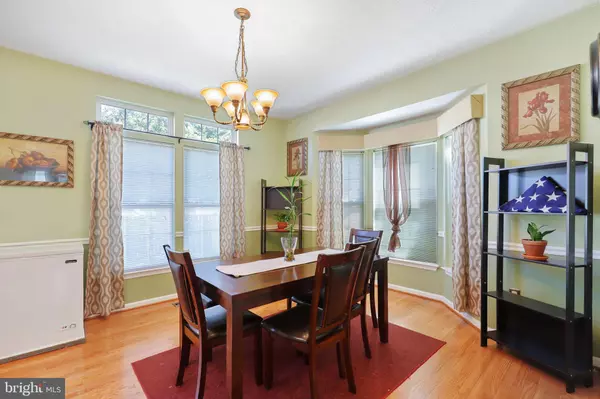$405,000
$385,000
5.2%For more information regarding the value of a property, please contact us for a free consultation.
3 Beds
4 Baths
1,978 SqFt
SOLD DATE : 11/04/2021
Key Details
Sold Price $405,000
Property Type Townhouse
Sub Type End of Row/Townhouse
Listing Status Sold
Purchase Type For Sale
Square Footage 1,978 sqft
Price per Sqft $204
Subdivision Seven Oaks
MLS Listing ID MDAA2011274
Sold Date 11/04/21
Style Colonial
Bedrooms 3
Full Baths 2
Half Baths 2
HOA Fees $55/mo
HOA Y/N Y
Abv Grd Liv Area 1,618
Originating Board BRIGHT
Year Built 1996
Annual Tax Amount $3,538
Tax Year 2021
Lot Size 3,209 Sqft
Acres 0.07
Property Description
Here is your chance to own a beautiful home in the super-desirable community of Seven Oaks. The main floor of this great home features hardwood floors from the formal living room to the large, open-concept dining and kitchen area with island. The kitchen has a walkout to a rear deck and fenced back yard. A convenient half bathroom rounds out this floor. Upstairs are three generously-sized bedrooms and two full bathrooms including an owner's suite with a private bathroom featuring a dual-vanity sink, and a separate shower and tub. The lower level is a versatile space which is perfect for a home theater, gaming room or office space. Another half bath and large storage area adds to the versatility.
Not only do these garage duplexes feature great spaces, they have great community amenities so don't delay. Check out the photos and 3-D tour and make your appointment now!
Location
State MD
County Anne Arundel
Zoning RESIDENTIAL
Rooms
Basement Daylight, Full, Partially Finished
Interior
Interior Features Combination Kitchen/Dining, Kitchen - Eat-In, Kitchen - Island, Floor Plan - Traditional
Hot Water Natural Gas
Heating Forced Air
Cooling Central A/C
Fireplace N
Heat Source Natural Gas
Exterior
Exterior Feature Deck(s)
Garage Garage - Front Entry
Garage Spaces 1.0
Amenities Available Basketball Courts, Community Center, Exercise Room, Pool - Outdoor, Tennis Courts, Tot Lots/Playground
Waterfront N
Water Access N
Accessibility Other, None
Porch Deck(s)
Parking Type Off Street, Attached Garage
Attached Garage 1
Total Parking Spaces 1
Garage Y
Building
Story 3
Foundation Other
Sewer Public Sewer
Water Public
Architectural Style Colonial
Level or Stories 3
Additional Building Above Grade, Below Grade
New Construction N
Schools
High Schools Meade
School District Anne Arundel County Public Schools
Others
Senior Community No
Tax ID 020468090088013
Ownership Fee Simple
SqFt Source Assessor
Special Listing Condition Standard
Read Less Info
Want to know what your home might be worth? Contact us for a FREE valuation!

Our team is ready to help you sell your home for the highest possible price ASAP

Bought with Susan K Hodgeman • CENTURY 21 New Millennium








