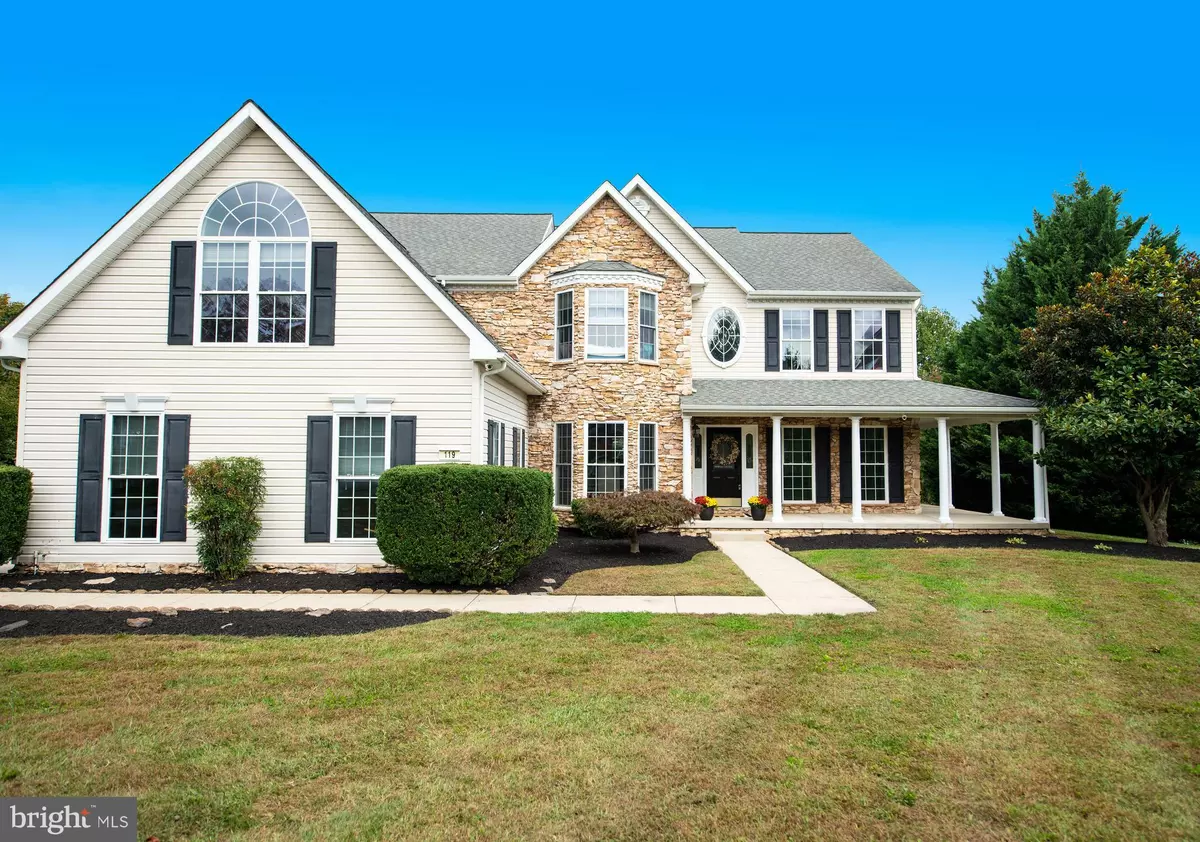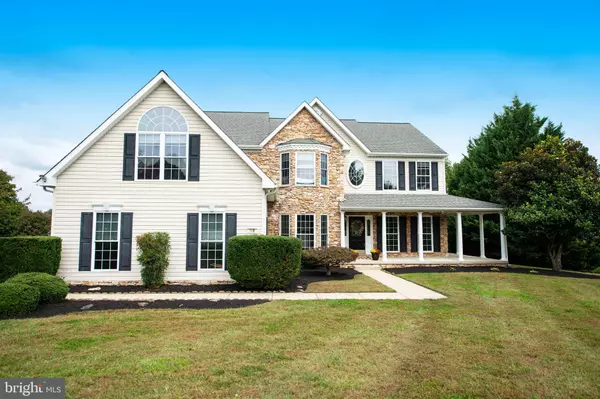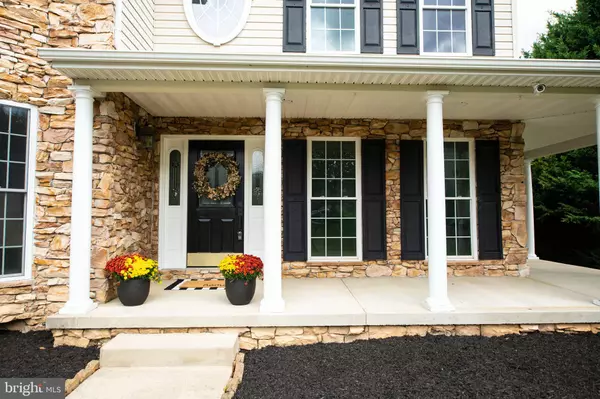$740,777
$729,000
1.6%For more information regarding the value of a property, please contact us for a free consultation.
4 Beds
4 Baths
4,393 SqFt
SOLD DATE : 11/29/2021
Key Details
Sold Price $740,777
Property Type Single Family Home
Sub Type Detached
Listing Status Sold
Purchase Type For Sale
Square Footage 4,393 sqft
Price per Sqft $168
Subdivision Maxa Meadows
MLS Listing ID MDHR2004304
Sold Date 11/29/21
Style Colonial
Bedrooms 4
Full Baths 3
Half Baths 1
HOA Fees $24/mo
HOA Y/N Y
Abv Grd Liv Area 4,393
Originating Board BRIGHT
Year Built 2000
Annual Tax Amount $6,620
Tax Year 2020
Lot Size 1.830 Acres
Acres 1.83
Property Description
Spectacular stone-front colonial featuring a newly remodeled primary bath and gourmet kitchen, NEW carpet, and high-end finishes at each and every turn in Maxa Meadows cul de sac! This meticulously maintained home shows pride of ownership in all of its 4,300+ square feet of beautiful living space. Enter into a foyer featuring a living room to the right and dining room to the left. The separate dining room is staged as a sitting room and is accented by chair rail and crown molding with a chandelier to sit over the table space. Dry bar exists at entry. The large living room features a 2-story ceiling offering large windows for so much natural light. Fireplace serves as a cozy focal point. The newly remodeled kitchen features clean white cabinets with iron handles, beautiful quartz countertops, and white subway tile backsplash. Island with sink and breakfast bar offering additional seating, gleaming stainless steel appliances, convenient desk area, and large pantry for storage. Sun area sits off of kitchen with ceiling fan and slider exiting to a large rear deck offering beautiful views of mature trees! First floor powder room with pedestal sink exists near entry. Main level office features recessed lighting, ceiling fan doors, and 2 windows - great for the work from home professional! The upper level offers 4 generously sized bedrooms! The expansive primary bedroom suite features a vaulted ceiling, bonus sitting area or office space, and a large walk in closet. Barn door opens to a luxurious primary bath featuring lighted vanities, rain shower, and soaking tub. A second primary bedroom features a ceiling fan, window seat on the beautiful bay window, double closet, and a renovated bathroom! The 3rd bedroom offers 5 windows, ceiling fan, recessed lighting, and a double closet with California Closet organization. The 4th bedroom is situated in the front of the home with a celling fan, recessed lighting and 2 windows. Linen closet exists in the hall as a jack and jill bath connects the 3rd and 4th bedroom offering a double vanity topped with quartz counters, tub/shower combo and a water closet. Laundry room exists to the left of garage entry with 2 storage closets in this area as well. The 3 car side load garage features built in shelving and high ceilings! The large basement awaits your finishing with high ceilings, full bath rough in, and walk up to the driveway. Large deck features a gas bib for a grill. Electric fence exists in the large rear yard offering a stamped concrete patio and playground equipment where you can relax and watch deer graze in your own backyard! This dual zoned home situated on a double lot checks every box! Maxa Meadows is conveniently located near countless shops and restaurants in Bel Air and close proximity to I-95 for an easy commute. This is a MUST SEE! Hurry up and schedule your private tour TODAY!
Location
State MD
County Harford
Zoning RR
Rooms
Other Rooms Living Room, Dining Room, Primary Bedroom, Sitting Room, Bedroom 2, Bedroom 3, Bedroom 4, Kitchen, Family Room, Den, Foyer, Laundry
Basement Other, Unfinished
Interior
Interior Features Breakfast Area, Kitchen - Gourmet, Combination Kitchen/Living, Kitchen - Island, Kitchen - Table Space, Kitchen - Eat-In, Primary Bath(s), Chair Railings, Crown Moldings, Double/Dual Staircase, Window Treatments, Upgraded Countertops, Wood Floors, WhirlPool/HotTub, Floor Plan - Open, Ceiling Fan(s), Carpet, Bar, Soaking Tub, Tub Shower, Recessed Lighting
Hot Water 60+ Gallon Tank, Natural Gas
Heating Forced Air, Zoned
Cooling Ceiling Fan(s), Central A/C
Fireplaces Number 1
Fireplaces Type Mantel(s)
Equipment Built-In Microwave, Dryer, Washer, Exhaust Fan, Refrigerator, Icemaker, Stove, Stainless Steel Appliances
Fireplace Y
Window Features Double Pane,Insulated,Screens
Appliance Built-In Microwave, Dryer, Washer, Exhaust Fan, Refrigerator, Icemaker, Stove, Stainless Steel Appliances
Heat Source Natural Gas
Exterior
Exterior Feature Deck(s), Patio(s), Wrap Around
Parking Features Garage Door Opener, Garage - Side Entry
Garage Spaces 3.0
Utilities Available Cable TV Available
Water Access N
Roof Type Asphalt,Shingle
Accessibility None
Porch Deck(s), Patio(s), Wrap Around
Attached Garage 3
Total Parking Spaces 3
Garage Y
Building
Story 3
Foundation Other
Sewer Septic Exists
Water Well
Architectural Style Colonial
Level or Stories 3
Additional Building Above Grade, Below Grade
Structure Type 9'+ Ceilings,Dry Wall,Vaulted Ceilings
New Construction N
Schools
School District Harford County Public Schools
Others
Senior Community No
Tax ID 1303340481
Ownership Fee Simple
SqFt Source Assessor
Security Features Electric Alarm,Security System
Special Listing Condition Standard
Read Less Info
Want to know what your home might be worth? Contact us for a FREE valuation!

Our team is ready to help you sell your home for the highest possible price ASAP

Bought with Stephanie R Gates • Samson Properties








