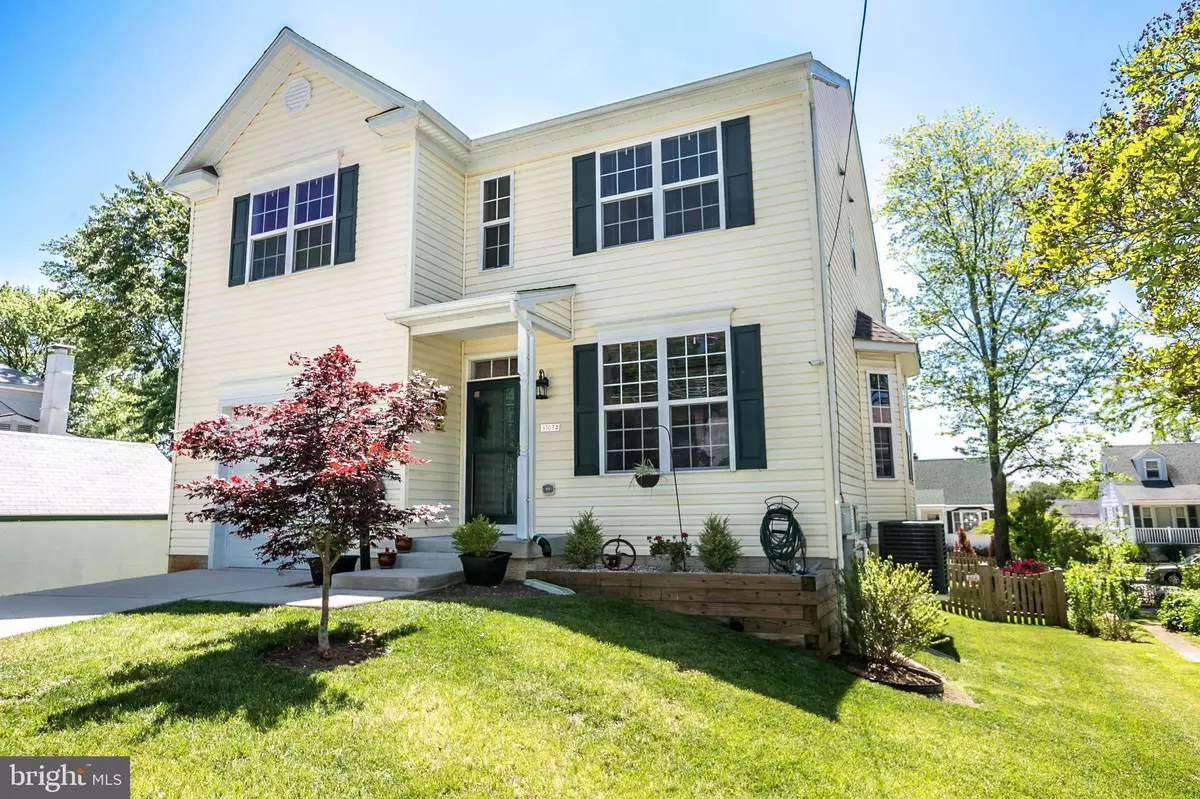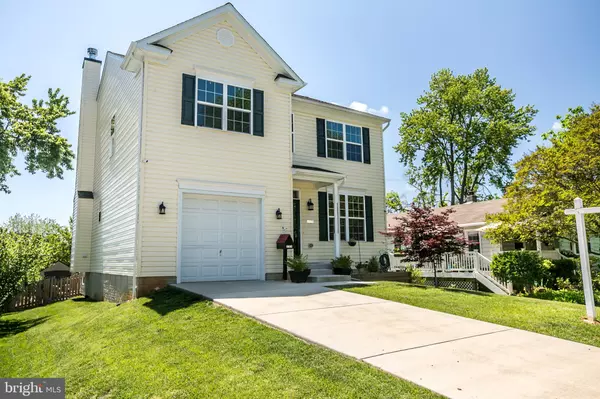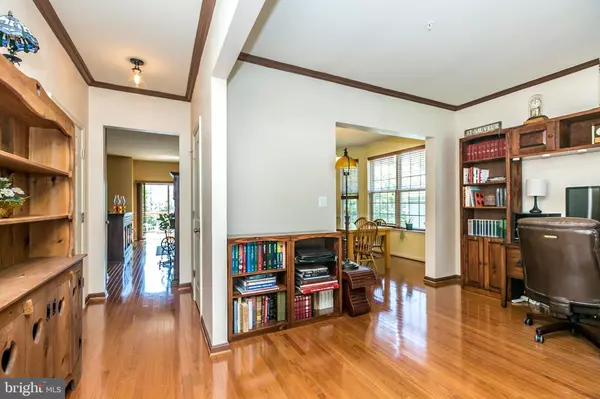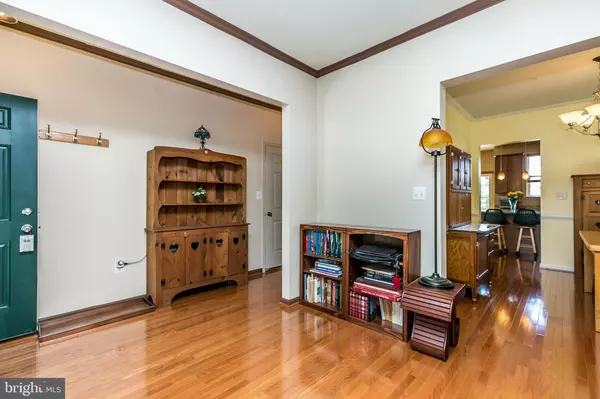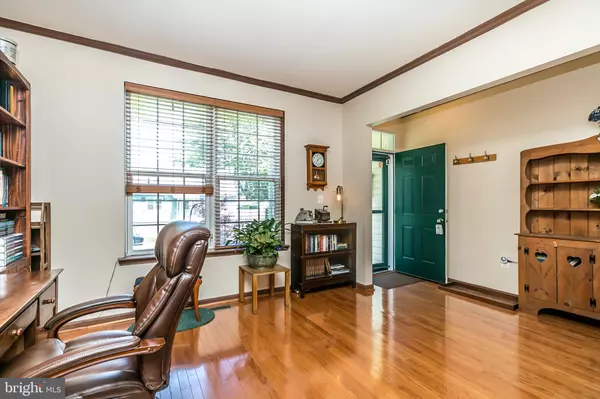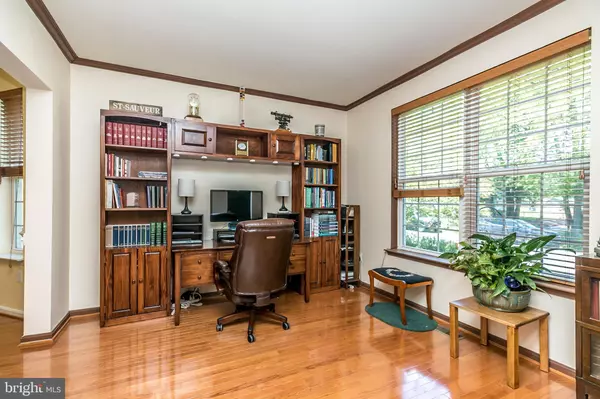$350,000
$360,000
2.8%For more information regarding the value of a property, please contact us for a free consultation.
4 Beds
3 Baths
3,078 SqFt
SOLD DATE : 07/30/2020
Key Details
Sold Price $350,000
Property Type Single Family Home
Sub Type Detached
Listing Status Sold
Purchase Type For Sale
Square Footage 3,078 sqft
Price per Sqft $113
Subdivision Parkville
MLS Listing ID MDBC494606
Sold Date 07/30/20
Style Colonial
Bedrooms 4
Full Baths 2
Half Baths 1
HOA Y/N N
Abv Grd Liv Area 2,628
Originating Board BRIGHT
Year Built 2016
Annual Tax Amount $4,179
Tax Year 2019
Lot Size 7,150 Sqft
Acres 0.16
Lot Dimensions 1.00 x
Property Description
This is THE ONLY HOME that you need to see in the Parkville area and you will want to MAKE IT YOURS! Newly built in 2016, this spacious Colonial is one-of-a-kind on the market in the area. Features include; 4 full bedrooms upstairs including a SPACIOUS master bedroom with walk-in closet and a private master bath with soaking tub and separate shower, 3 additional bedrooms and hallway bathroom upstairs, upper level laundry room, formal living room and dining room with wood floors leads to an eat-in kitchen with granite counters, stainless steel appliances and an island, perfect for entertaining, there is a family room right off of the kitchen with a wood burning fireplace, fully finished lower level with 30 x 18 finished recreation area, storage room with a 3 piece rough in for bathroom, porch off of the kitchen leads to a stone patio and a well landscaped fenced rear yard with shed. BONUS FOR YOU!!! The Sellers PURCHASED solar panels that will convey with the home so the mechanical system in this property which run on electric can run on solar!
Location
State MD
County Baltimore
Zoning RESIDENTIAL
Rooms
Other Rooms Living Room, Dining Room, Primary Bedroom, Bedroom 2, Bedroom 3, Bedroom 4, Kitchen, Family Room, Foyer, Recreation Room, Utility Room, Bathroom 2, Primary Bathroom, Half Bath
Basement Full, Fully Finished, Heated, Improved, Interior Access, Rough Bath Plumb, Unfinished, Sump Pump
Interior
Interior Features Carpet, Ceiling Fan(s), Chair Railings, Family Room Off Kitchen, Floor Plan - Traditional, Formal/Separate Dining Room, Kitchen - Eat-In, Primary Bath(s), Recessed Lighting, Bathroom - Soaking Tub, Walk-in Closet(s), Window Treatments, Wood Floors
Hot Water Electric, Solar
Heating Forced Air, Central
Cooling Central A/C, Ceiling Fan(s), Solar On Grid
Flooring Hardwood, Carpet, Ceramic Tile
Fireplaces Number 1
Fireplaces Type Wood, Mantel(s)
Equipment Built-In Microwave, Dishwasher, Disposal, Dryer, Exhaust Fan, Icemaker, Refrigerator, Stove, Washer, Water Heater
Fireplace Y
Window Features Double Pane
Appliance Built-In Microwave, Dishwasher, Disposal, Dryer, Exhaust Fan, Icemaker, Refrigerator, Stove, Washer, Water Heater
Heat Source Electric, Solar
Laundry Upper Floor
Exterior
Exterior Feature Patio(s), Porch(es), Deck(s)
Parking Features Garage - Front Entry, Garage Door Opener
Garage Spaces 3.0
Fence Fully, Wood
Water Access N
Roof Type Asphalt,Shingle
Accessibility None
Porch Patio(s), Porch(es), Deck(s)
Attached Garage 1
Total Parking Spaces 3
Garage Y
Building
Lot Description Rear Yard
Story 3
Sewer Public Sewer
Water Public
Architectural Style Colonial
Level or Stories 3
Additional Building Above Grade, Below Grade
Structure Type 9'+ Ceilings
New Construction N
Schools
School District Baltimore County Public Schools
Others
Senior Community No
Tax ID 04141407015725
Ownership Fee Simple
SqFt Source Assessor
Acceptable Financing VA, FHA, Conventional, Cash
Listing Terms VA, FHA, Conventional, Cash
Financing VA,FHA,Conventional,Cash
Special Listing Condition Standard
Read Less Info
Want to know what your home might be worth? Contact us for a FREE valuation!

Our team is ready to help you sell your home for the highest possible price ASAP

Bought with Emma Loiacono • Redfin Corp


