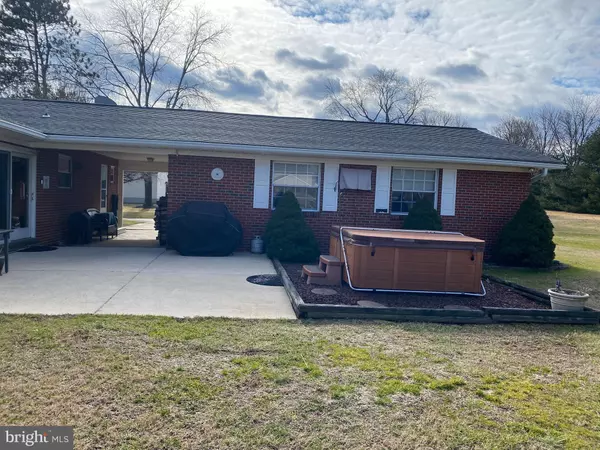$550,000
$549,900
For more information regarding the value of a property, please contact us for a free consultation.
3 Beds
3 Baths
2,994 SqFt
SOLD DATE : 03/26/2021
Key Details
Sold Price $550,000
Property Type Single Family Home
Sub Type Detached
Listing Status Sold
Purchase Type For Sale
Square Footage 2,994 sqft
Price per Sqft $183
Subdivision None Available
MLS Listing ID MDAA459776
Sold Date 03/26/21
Style Ranch/Rambler
Bedrooms 3
Full Baths 3
HOA Y/N N
Abv Grd Liv Area 1,711
Originating Board BRIGHT
Year Built 1969
Annual Tax Amount $3,983
Tax Year 2021
Lot Size 1.000 Acres
Acres 1.0
Property Description
Rare opportunity to have an all Brick Rancher with 1 acre level lot on a private dead end street conveniently located within walking distance to Archbishop Spalding High School and The proposed Old Mill West High School, minutes from I-97, shopping, BWI Airport, Ft. Meade, NSA etc. This serene setting offers a fully updated 3 Bedroom 3 full Bath one level home plus finished basement w/cozy pellet stove, finished 3 car garage that doubles as a party room for year round entertaining, attached by a covered breezeway leading to your private patio w/hot tub for relaxing or taking in your favorite television program. The house has been updated and upgraded throughout with Architectural grade shingles, 5" gutters, windows and doors, maintenance free exterior, garage doors, custom kitchen w/Granite countertops, tile backsplash, double oven, ceramic bathrooms w/double vanities, solid core doors, wood flooring, ceiling fans, lighted closets, central vac, intercom system throughout, generator ready, large stone fireplace w/insert that can heat the whole house, main level laundry room, 30x12 barn/shed w/electric, water and loft storage and 10x10 lean-to. great level open lot with landscaping and lighting, The property is zoned R5 subdivision potential.
Location
State MD
County Anne Arundel
Zoning R5
Rooms
Other Rooms Living Room, Dining Room, Bedroom 2, Bedroom 3, Kitchen, Family Room, Breakfast Room, Bedroom 1, Laundry, Recreation Room, Storage Room, Bathroom 1, Bathroom 2, Bathroom 3
Basement Other, Fully Finished, Heated, Improved, Interior Access, Sump Pump, Windows
Main Level Bedrooms 3
Interior
Interior Features Breakfast Area, Built-Ins, Carpet, Ceiling Fan(s), Central Vacuum, Combination Dining/Living, Combination Kitchen/Dining, Dining Area, Entry Level Bedroom, Floor Plan - Traditional, Intercom, Kitchen - Country, Kitchen - Eat-In, Primary Bath(s), Tub Shower, Upgraded Countertops, Wainscotting, Window Treatments, Wood Floors, Wood Stove, Other
Hot Water Electric
Heating Central, Forced Air, Wood Burn Stove, Other
Cooling Central A/C, Ceiling Fan(s)
Flooring Hardwood, Carpet, Laminated, Ceramic Tile
Fireplaces Number 1
Fireplaces Type Insert, Mantel(s), Stone, Other
Equipment Built-In Microwave, Central Vacuum, Dishwasher, Disposal, Dryer - Front Loading, Exhaust Fan, Extra Refrigerator/Freezer, Icemaker, Intercom, Microwave, Oven - Self Cleaning, Oven/Range - Electric, Refrigerator, Washer - Front Loading, Water Heater
Fireplace Y
Window Features Bay/Bow,Double Hung,Double Pane,Insulated,Replacement,Screens,Sliding,Vinyl Clad
Appliance Built-In Microwave, Central Vacuum, Dishwasher, Disposal, Dryer - Front Loading, Exhaust Fan, Extra Refrigerator/Freezer, Icemaker, Intercom, Microwave, Oven - Self Cleaning, Oven/Range - Electric, Refrigerator, Washer - Front Loading, Water Heater
Heat Source Oil, Wood
Laundry Main Floor
Exterior
Exterior Feature Breezeway, Patio(s)
Parking Features Garage - Side Entry, Garage Door Opener, Oversized
Garage Spaces 13.0
Utilities Available Cable TV, Electric Available, Phone, Water Available
Water Access N
View Street, Other, Garden/Lawn
Roof Type Architectural Shingle
Street Surface Access - On Grade,Black Top,Paved
Accessibility Level Entry - Main
Porch Breezeway, Patio(s)
Road Frontage City/County, Public
Attached Garage 3
Total Parking Spaces 13
Garage Y
Building
Lot Description Cleared, Front Yard, Interior, Landscaping, Level, No Thru Street, Not In Development, Open, Premium, Private, Rear Yard, Road Frontage, SideYard(s), Subdivision Possible, Unrestricted
Story 2
Foundation Block
Sewer On Site Septic
Water Public
Architectural Style Ranch/Rambler
Level or Stories 2
Additional Building Above Grade, Below Grade
Structure Type Dry Wall
New Construction N
Schools
School District Anne Arundel County Public Schools
Others
Senior Community No
Tax ID 020400003770952
Ownership Fee Simple
SqFt Source Assessor
Security Features Carbon Monoxide Detector(s),Intercom,Main Entrance Lock,Smoke Detector
Acceptable Financing FHA, Conventional, Cash, VA
Listing Terms FHA, Conventional, Cash, VA
Financing FHA,Conventional,Cash,VA
Special Listing Condition Standard
Read Less Info
Want to know what your home might be worth? Contact us for a FREE valuation!

Our team is ready to help you sell your home for the highest possible price ASAP

Bought with Adam G Dickerson • Jim Hall Real Estate







