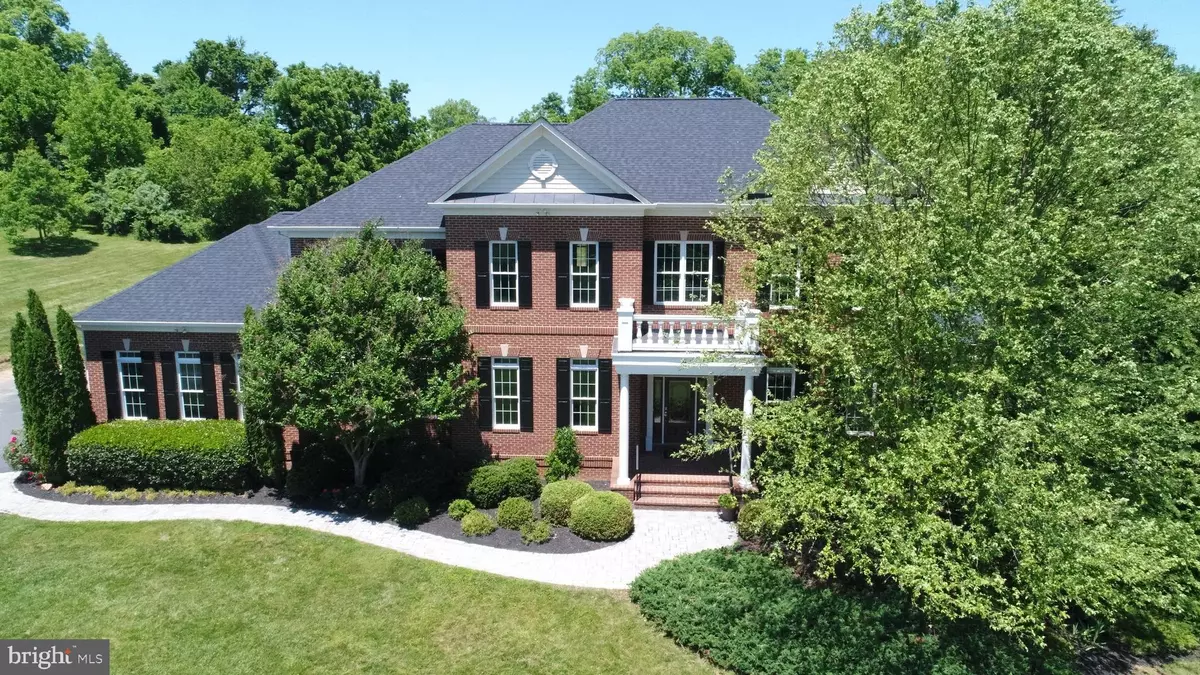$930,000
$949,000
2.0%For more information regarding the value of a property, please contact us for a free consultation.
4 Beds
5 Baths
4,941 SqFt
SOLD DATE : 07/17/2020
Key Details
Sold Price $930,000
Property Type Single Family Home
Sub Type Detached
Listing Status Sold
Purchase Type For Sale
Square Footage 4,941 sqft
Price per Sqft $188
Subdivision Kelley
MLS Listing ID VALO411380
Sold Date 07/17/20
Style Colonial
Bedrooms 4
Full Baths 4
Half Baths 1
HOA Fees $77/mo
HOA Y/N Y
Abv Grd Liv Area 4,941
Originating Board BRIGHT
Year Built 2008
Annual Tax Amount $7,939
Tax Year 2020
Lot Size 3.000 Acres
Acres 3.0
Property Description
Welcome Home to 19179 Lancer Cir, Purcellville VA 20132. This 2008, Custom Built Luxury Home with Brick Front and Hardiplank Siding has 4 Bedrooms, 4.5 Baths, and 4,941 Square Feet of Finished Living Space, and is Perfectly Situated on 3 Acres. This Spectacular Home is Immaculate Inside & Out, with Gorgeous Design Details and Upgrades Including Brazilian Cherry Wood Floors, Gourmet Kitchen with Viking Appliances, Built-Ins Bookshelves, Custom Tiled Baths, 4" Crown Molding, Ceiling Fans, French Doors, Security System, Smart Home Capabilities, Dual Staircases, and an Unfinished Walk-Out Basement. The Well-Maintained Front Yard and Beautiful Landscaping Leads you to the Grand Portico and Entryway to the Home. The Main Floor Features 12' Ceilings with Lots of Windows to Provide Natural Light Throughout the Home. The Open Floor Plan is Perfect for Your Family Gatherings and Entertaining. This Home Includes both a Formal Living & Dining Room with Butler's Pantry with Sink, Large Sunroom w/French doors, and an Inviting Family Room with Fireplace. The Extra-Large Gourmet Kitchen with Granite Countertops, 42" Maple Cabinets by Medallion Including Soft-Close Drawers, Built-In Desk, Ceramic Tile Flooring, Large Center Island with Prep Sink, Recesses Lighting, Water Filtration System, Professional Grade Viking Stainless-Steel Appliances and Pantry. Main Level of the Home also Includes One Half Bath and One Full Bath with Granite Countertop, Maple Cabinets, and Ceramic Tile Flooring, and a Large Laundry Room with Separate Mud Sink. The Upper Level Includes 4 Bedrooms, One with Full Private Bathroom and One with a Full Shared Jack & Jill Bathroom. The Large Master Bedroom Suite Includes its Own Private Sitting Room, an Extra-Large Walk-In Closet, Fireplace / Pellet Stove, Tray Ceiling, and Leads to the Master Oasis Bathroom with Heated Ceramic Tile Flooring, Walk-In Tiled Shower, Dual Vanities with Granite Countertops, and a Luxurious Jetted Tub. The Home Includes an Additional 2,664 Sq. Ft of Unfinished Space in the Basement that is an Open Canvas to Finish the Space to your Family Needs and/or Could Easily be Converted to Separate Living Quarters with Its Own Exterior Walk-Out Entrance. Property has a New 25 Year Transferrable Warranty Roof that was Installed in 2019 and Includes a Genrac 20KW Home Generator.This Gorgeous Property has Lots of Room for Parking and Includes a 3 Car Side Load Garage, Specialized Parking Pad Specifically for Your Recreational Vehicle (Class A) with Outdoor 50 AMP Electrical Outlet / Connection, and the Extended Driveway that can Accommodate up to 10+ Additional Vehicles. This Property is in a Quiet and Serene Setting, Yet Only 10 Minutes Away to Restaurants, Shopping, Local Attractions and Easy Commute to Fairfax VA, Washington DC, and Maryland. This is a MUST-SEE Home!!
Location
State VA
County Loudoun
Zoning 01
Rooms
Other Rooms Living Room, Dining Room, Primary Bedroom, Sitting Room, Bedroom 2, Bedroom 3, Bedroom 4, Kitchen, Family Room, Foyer, Breakfast Room, Sun/Florida Room, Laundry, Office, Primary Bathroom, Full Bath, Half Bath
Basement Full
Interior
Interior Features Breakfast Area, Built-Ins, Butlers Pantry, Carpet, Ceiling Fan(s), Central Vacuum, Chair Railings, Crown Moldings, Curved Staircase, Double/Dual Staircase, Efficiency, Family Room Off Kitchen, Floor Plan - Open, Formal/Separate Dining Room, Kitchen - Gourmet, Kitchen - Island, Primary Bath(s), Pantry, Recessed Lighting, Soaking Tub, Upgraded Countertops, Walk-in Closet(s), Water Treat System, Wood Floors
Cooling Central A/C
Fireplaces Number 2
Equipment Central Vacuum, Dishwasher, Disposal, Exhaust Fan, Humidifier, Icemaker, Microwave, Refrigerator, Stainless Steel Appliances, Stove, Water Heater
Appliance Central Vacuum, Dishwasher, Disposal, Exhaust Fan, Humidifier, Icemaker, Microwave, Refrigerator, Stainless Steel Appliances, Stove, Water Heater
Heat Source Electric, Propane - Leased, Other
Exterior
Exterior Feature Porch(es), Brick
Garage Garage - Side Entry, Garage Door Opener, Inside Access, Oversized
Garage Spaces 3.0
Waterfront N
Water Access N
Accessibility None
Porch Porch(es), Brick
Parking Type Attached Garage, Driveway
Attached Garage 3
Total Parking Spaces 3
Garage Y
Building
Story 2
Sewer Septic < # of BR
Water Well, Private
Architectural Style Colonial
Level or Stories 2
Additional Building Above Grade, Below Grade
New Construction N
Schools
Elementary Schools Lincoln
Middle Schools Blue Ridge
High Schools Loudoun Valley
School District Loudoun County Public Schools
Others
Senior Community No
Tax ID 457372062000
Ownership Fee Simple
SqFt Source Assessor
Special Listing Condition Standard
Read Less Info
Want to know what your home might be worth? Contact us for a FREE valuation!

Our team is ready to help you sell your home for the highest possible price ASAP

Bought with Jami M Harich • Avery-Hess, REALTORS








