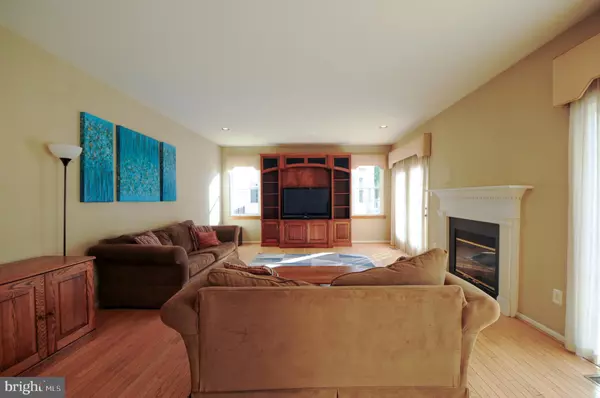$450,000
$450,000
For more information regarding the value of a property, please contact us for a free consultation.
3 Beds
3 Baths
3,411 SqFt
SOLD DATE : 08/21/2020
Key Details
Sold Price $450,000
Property Type Single Family Home
Sub Type Detached
Listing Status Sold
Purchase Type For Sale
Square Footage 3,411 sqft
Price per Sqft $131
Subdivision Olde Village
MLS Listing ID PAMC656398
Sold Date 08/21/20
Style Colonial
Bedrooms 3
Full Baths 2
Half Baths 1
HOA Y/N N
Abv Grd Liv Area 2,786
Originating Board BRIGHT
Year Built 1997
Annual Tax Amount $7,770
Tax Year 2019
Lot Size 7,020 Sqft
Acres 0.16
Lot Dimensions 71.00 x 0.00
Property Description
So proud to be representing another Olde Village home in the ever-charming Skippack.. Tucked up on a slight hill and surrounded by beautifully landscaped beds is our beautiful stone faced colonial with brand new carpets, an amazing open floor plan, finished lower level, a sensational owner's suite, second floor laundry, and an expanded third bedroom that could easily be returned to a fourth bedroom. The entrance is so lovely, from the plantings to the porch, the light cottage-colored wood floors and the turned staircase. Entering from the garage? You and your crew will love the floor to ceiling cubbies and hooks for keeping everything in a proper place. The living room with huge window and custom blinds is easily used as an in-home office/ study with french glass doors for privacy. The kitchen/ breakfast room and family room is filled with natural light as the entire back of the house is windows and glass doors opening to the over sized deck and backyard. Lots of prep space and cabinetry for any home chef with large center island and bay window area for in-kitchen casual dining. The family room is HUGE with a gas fireplace, and lots of room for your wrap-around sofa and TV. The large formal dining room is perfect for your more formal occasions or could be used as flex space like a pool table, a bar/lounge or additional in-home workspace. The owner's suite has a well-thought design with vaulted ceilings, a sitting area, walk-in closet and enormous en-suite with soaking tub, double vanity and separate shower. Two additional bedrooms, one with a sitting area attached could easily be converted to a fourth bedroom or used as hang-out homework space for your distance learner. Convenient second floor laundry and large hall bath completes the second floor. The lower level has three spaces to fill up just the way you want to - gym at home? ballet barr? Yoga? game room - so many options. Walk to town and enjoy everything the Village of Skippack has to offer - enjoy a no car weekend at a Kershner Bros mico-brewery, or a delightful culinary experience at Parc Bistro -say Hi to Bob- or get a drink in bar at Hotel Fiosole and be sure to ask La for one of her famous concoctions. You will love this home, this neighborhood and this community.
Location
State PA
County Montgomery
Area Skippack Twp (10651)
Zoning VR
Rooms
Other Rooms Living Room, Dining Room, Sitting Room, Bedroom 2, Bedroom 3, Kitchen, Family Room, Exercise Room, Photo Lab/Darkroom, Office, Media Room, Bathroom 1
Basement Full, Fully Finished
Interior
Interior Features Carpet, Ceiling Fan(s), Floor Plan - Open, Kitchen - Eat-In, Kitchen - Island, Kitchen - Table Space, Pantry, Wood Floors
Hot Water Natural Gas
Heating Forced Air
Cooling Central A/C
Flooring Carpet, Hardwood
Fireplaces Number 1
Equipment Dishwasher, Microwave
Fireplace Y
Appliance Dishwasher, Microwave
Heat Source Natural Gas
Laundry Upper Floor
Exterior
Parking Features Garage - Front Entry, Inside Access
Garage Spaces 4.0
Water Access N
Accessibility None
Attached Garage 2
Total Parking Spaces 4
Garage Y
Building
Story 2
Sewer Public Sewer
Water Public
Architectural Style Colonial
Level or Stories 2
Additional Building Above Grade, Below Grade
New Construction N
Schools
High Schools Perkiomen Valley
School District Perkiomen Valley
Others
Pets Allowed Y
Senior Community No
Tax ID 51-00-04017-243
Ownership Fee Simple
SqFt Source Assessor
Acceptable Financing Cash, Conventional, FHA
Listing Terms Cash, Conventional, FHA
Financing Cash,Conventional,FHA
Special Listing Condition Standard
Pets Allowed No Pet Restrictions
Read Less Info
Want to know what your home might be worth? Contact us for a FREE valuation!

Our team is ready to help you sell your home for the highest possible price ASAP

Bought with Rima Kapel • Vanguard Realty Associates








