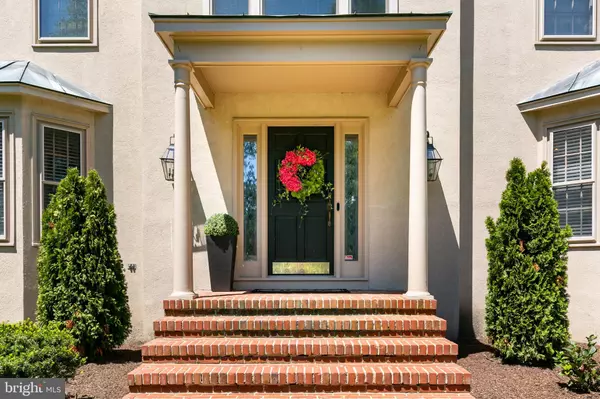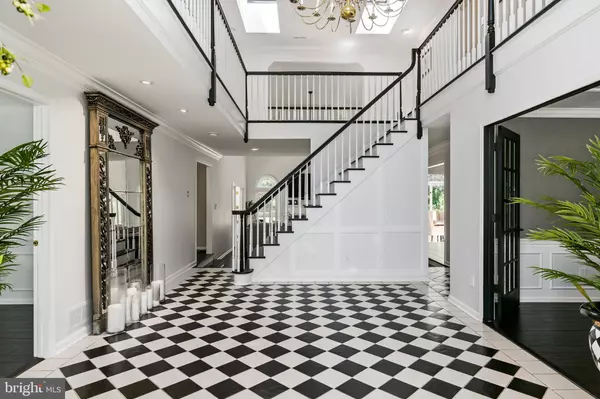$799,900
$799,900
For more information regarding the value of a property, please contact us for a free consultation.
4 Beds
4 Baths
4,656 SqFt
SOLD DATE : 11/30/2020
Key Details
Sold Price $799,900
Property Type Single Family Home
Sub Type Detached
Listing Status Sold
Purchase Type For Sale
Square Footage 4,656 sqft
Price per Sqft $171
Subdivision None Available
MLS Listing ID NJBL380778
Sold Date 11/30/20
Style Other
Bedrooms 4
Full Baths 3
Half Baths 1
HOA Y/N N
Abv Grd Liv Area 4,656
Originating Board BRIGHT
Year Built 1984
Annual Tax Amount $15,620
Tax Year 2020
Lot Dimensions 215.00 x 218.00
Property Description
This fantastic custom home is set on one of the nicest streets in all of Moorestown! Quiet, serene and on nearly one-acre-- Truly amazing. From the street you get a glimpse of the tailored landscaping for this remarkable property. Upon entering, you are greeted by an eye-catching, monochromatic, two-story foyer with classic tile floors. To either side, you have home offices, perfect for the work from home atmosphere, both decorated with crown molding, wainscoting, hardwood flooring and bay windows letting an enormous amount of natural light in. Heading passed the centerpiece staircase, the living room is to the left adorned with hardwood flooring, crown molding, complete with a wood burning fireplace. This room opens to a gorgeous, light-filled great room with tile flooring, vaulted ceilings, wet bar and doors leading to the backyard. This flowing floor plan takes you into the two-story family room with views of the backyard as you relax by the fireplace. The kitchen is amazing with stainless steel appliances, glass tile backsplash, large center island with granite countertops. Check out the large walk-in pantry and corner coffee/wine bar! The kitchen overlooks and steps down into a bright and spacious breakfast room, also with perfect views of the backyard. The backyard is enormous with a covered patio and lots of room to make all of your backyard plans come to life. Heading to the top floor of the home, once upstairs, you will love the view from all sides. The open hallways also leave room for a sitting area overlooking the family room. The master suite is off the pages of a magazine and truly a phenomenal display of modern design. From the walk-in closets, sitting room with top to bottom built in shelves and barn door, to the unique bathroom with a built-in vanity, floating double sink cabinet and captivating custom shower stall, to finally the bedroom with arched ceilings and stepping down into another alluring sitting room filled with light and covered with shiplap ceiling, this may be your favorite part of the whole house. There are three more nice-sized bedrooms and two full bathrooms on this floor. The basement is finished with a bar and flex space that could be used as a gaming room, cigar room or even an office. Rare find! This home is one of a kind!
Location
State NJ
County Burlington
Area Moorestown Twp (20322)
Zoning RES
Rooms
Other Rooms Living Room, Dining Room, Primary Bedroom, Bedroom 2, Bedroom 3, Bedroom 4, Kitchen, Family Room, Laundry, Other
Basement Fully Finished, Full
Interior
Interior Features Dining Area, Kitchen - Island, Primary Bath(s), Skylight(s), Water Treat System
Hot Water Natural Gas
Heating Forced Air, Programmable Thermostat
Cooling Central A/C
Flooring Carpet, Tile/Brick, Hardwood
Fireplaces Number 2
Fireplaces Type Gas/Propane
Equipment Built-In Range, Cooktop, Dishwasher, Oven - Double, Refrigerator
Fireplace Y
Appliance Built-In Range, Cooktop, Dishwasher, Oven - Double, Refrigerator
Heat Source Natural Gas
Laundry Main Floor
Exterior
Exterior Feature Patio(s)
Garage Garage - Side Entry
Garage Spaces 6.0
Utilities Available Cable TV
Waterfront N
Water Access N
Roof Type Pitched,Shingle
Accessibility None
Porch Patio(s)
Parking Type Attached Garage, Driveway, On Street
Attached Garage 3
Total Parking Spaces 6
Garage Y
Building
Lot Description Front Yard, Level, Rear Yard, SideYard(s), Trees/Wooded
Story 2
Foundation Brick/Mortar
Sewer On Site Septic
Water Well
Architectural Style Other
Level or Stories 2
Additional Building Above Grade, Below Grade
Structure Type 9'+ Ceilings,Cathedral Ceilings,High
New Construction N
Schools
Middle Schools Wm Allen Iii
High Schools Moorestown
School District Moorestown Township Public Schools
Others
Senior Community No
Tax ID 22-08000-00016
Ownership Fee Simple
SqFt Source Assessor
Security Features Security System
Special Listing Condition Standard
Read Less Info
Want to know what your home might be worth? Contact us for a FREE valuation!

Our team is ready to help you sell your home for the highest possible price ASAP

Bought with Craig R Roloff • RE/MAX Of Cherry Hill








