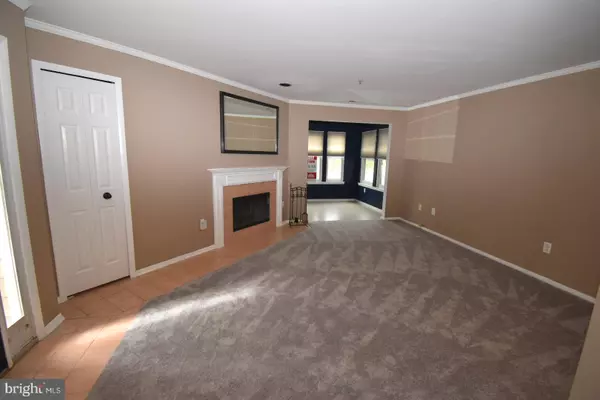$250,000
$249,900
For more information regarding the value of a property, please contact us for a free consultation.
2 Beds
2 Baths
1,010 SqFt
SOLD DATE : 12/01/2020
Key Details
Sold Price $250,000
Property Type Condo
Sub Type Condo/Co-op
Listing Status Sold
Purchase Type For Sale
Square Footage 1,010 sqft
Price per Sqft $247
Subdivision Woodland Village
MLS Listing ID MDHW287202
Sold Date 12/01/20
Style Contemporary
Bedrooms 2
Full Baths 2
Condo Fees $270/mo
HOA Fees $23/ann
HOA Y/N Y
Abv Grd Liv Area 1,010
Originating Board BRIGHT
Year Built 1990
Annual Tax Amount $3,523
Tax Year 2020
Property Description
Delightful 2 Bedroom 2 Bath Condo with a sunroom all on 1 level. Located in the popular community of Woodland Village offering a pool, tennis courts, tot lot, community center and sidewalks. As you enter this home you'll notice the expansive open feeling in this floor plan. From the kitchen, which features stainless steel appliances, you have full view of the dining and family room that has a wood burning fireplace and mantle. Additionally, the sunroom, off the family room has a wall of windows and makes for a perfect office, workout room or just a lovely reading/sitting room. The Master features a luxury bath with a double granite-topped vanity and a walk-in closet. The 2nd bedroom is a nice size and has a full bath adjacent to it. This home has it all and is move in ready with new carpet and updated baths * super clean too* Full washer and dryer will complete your needs making this a perfect place to call home.
Location
State MD
County Howard
Zoning RSA8
Rooms
Other Rooms Living Room, Dining Room, Primary Bedroom, Bedroom 2, Kitchen, Sun/Florida Room
Main Level Bedrooms 2
Interior
Interior Features Floor Plan - Open, Walk-in Closet(s), Entry Level Bedroom, Carpet, Combination Dining/Living, Ceiling Fan(s), Primary Bath(s), Window Treatments
Hot Water Electric
Heating Heat Pump(s)
Cooling Heat Pump(s)
Flooring Ceramic Tile, Carpet
Fireplaces Number 1
Fireplaces Type Mantel(s)
Equipment Dishwasher, Disposal, Dryer, Oven/Range - Electric, Refrigerator, Stainless Steel Appliances, Washer, Built-In Microwave
Fireplace Y
Appliance Dishwasher, Disposal, Dryer, Oven/Range - Electric, Refrigerator, Stainless Steel Appliances, Washer, Built-In Microwave
Heat Source Electric
Exterior
Amenities Available Common Grounds, Pool - Outdoor, Tennis Courts, Tot Lots/Playground
Water Access N
Accessibility None
Garage N
Building
Story 1
Unit Features Garden 1 - 4 Floors
Sewer Public Sewer
Water Public
Architectural Style Contemporary
Level or Stories 1
Additional Building Above Grade, Below Grade
New Construction N
Schools
School District Howard County Public School System
Others
HOA Fee Include Common Area Maintenance,Snow Removal,Management,Ext Bldg Maint,Insurance,Lawn Maintenance,Pool(s),Recreation Facility,Water
Senior Community No
Tax ID 1401242466
Ownership Condominium
Special Listing Condition Standard
Read Less Info
Want to know what your home might be worth? Contact us for a FREE valuation!

Our team is ready to help you sell your home for the highest possible price ASAP

Bought with Tahlea S Mcneil • ExecuHome Realty







