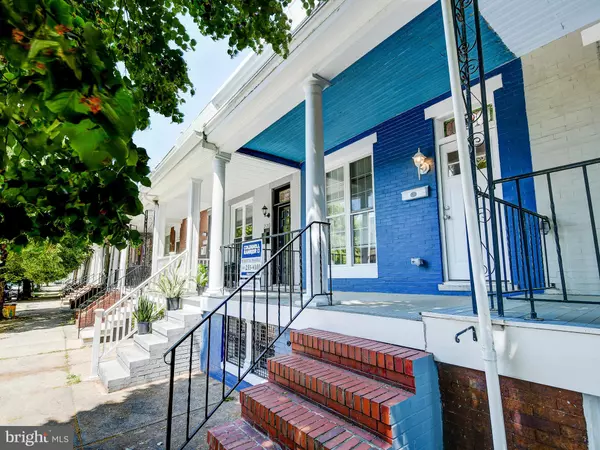$265,000
$267,500
0.9%For more information regarding the value of a property, please contact us for a free consultation.
2 Beds
2 Baths
1,186 SqFt
SOLD DATE : 08/28/2020
Key Details
Sold Price $265,000
Property Type Townhouse
Sub Type Interior Row/Townhouse
Listing Status Sold
Purchase Type For Sale
Square Footage 1,186 sqft
Price per Sqft $223
Subdivision Remington Historic District
MLS Listing ID MDBA510308
Sold Date 08/28/20
Style Transitional
Bedrooms 2
Full Baths 2
HOA Y/N N
Abv Grd Liv Area 1,186
Originating Board BRIGHT
Year Built 1914
Annual Tax Amount $1,899
Tax Year 2019
Property Description
MAJOR PRICE REDUCTION! A $10,000 JHU Live near your work grant is available for JHU employees. This is a new fine quality renovation in the hottest community in town. Spend the Summer relaxing on your front porch enjoying this quiet street. The back yard has a new privacy fence. The main level has an open floor plan and is very bright and spacious. The Spacious large kitchen boasts quality stainless appliances and designer granite counters that resembles marble. The white cabinets feature tall wall cabinets. While there is a breakfast bar, the large kitchen has plenty of table space. There is also a dining area opened to the living room. This is perfect space for entertaining. All main level flooring is new hardwood. The second level has two spacious master bedroom suites (originally 3 small bedrooms). Each has its own designer, ceramic bath. One has a whirlpool bath. The other has a large ceramic glass enclosed shower. The laundry is conveniently located on the second level. There are 2 skylights. The dry basement has recessed lighting and could be easily finished. Quality designer lighting and ceiling fans are found throughout. There are many designer touches such as the custom made spiral spindle stair rails. There is a dramatic tray ceiling in the dining area . Most rooms are pre-wired for flat screens. The community is booming. Walk to places of worship, great restaurants, bars and shopping. Hopkins is about 3 blocks away. Convenient to I-83 and downtown.
Location
State MD
County Baltimore City
Zoning R-8
Rooms
Other Rooms Living Room, Bedroom 2, Kitchen, Bedroom 1
Basement Other, Connecting Stairway, Outside Entrance, Rear Entrance
Interior
Interior Features Carpet, Ceiling Fan(s), Combination Dining/Living, Dining Area, Floor Plan - Open, Primary Bath(s), Recessed Lighting, Skylight(s), Breakfast Area, Kitchen - Eat-In, Kitchen - Table Space, Stall Shower, Tub Shower, Upgraded Countertops, WhirlPool/HotTub, Wood Floors
Hot Water Electric
Heating Central, Forced Air
Cooling Central A/C, Ceiling Fan(s)
Flooring Hardwood, Carpet, Ceramic Tile
Equipment Built-In Microwave, Dishwasher, Disposal
Fireplace N
Window Features Double Pane,Double Hung
Appliance Built-In Microwave, Dishwasher, Disposal
Heat Source Natural Gas
Exterior
Exterior Feature Porch(es)
Fence Board, Privacy, Rear
Utilities Available Cable TV Available, DSL Available, Natural Gas Available, Phone Available, Water Available
Water Access N
View City
Accessibility Other
Porch Porch(es)
Garage N
Building
Lot Description Front Yard, Rear Yard
Story 3
Sewer Public Sewer
Water Public
Architectural Style Transitional
Level or Stories 3
Additional Building Above Grade, Below Grade
New Construction N
Schools
School District Baltimore City Public Schools
Others
Pets Allowed Y
Senior Community No
Tax ID 0312043639 051
Ownership Fee Simple
SqFt Source Estimated
Horse Property N
Special Listing Condition Standard
Pets Allowed No Pet Restrictions
Read Less Info
Want to know what your home might be worth? Contact us for a FREE valuation!

Our team is ready to help you sell your home for the highest possible price ASAP

Bought with Liz A. Ancel • Cummings & Co. Realtors








