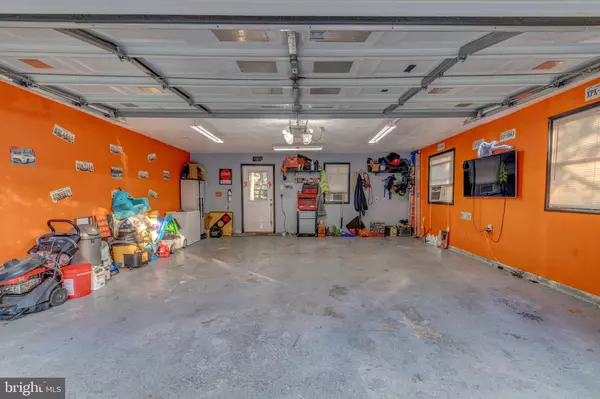$320,000
$320,000
For more information regarding the value of a property, please contact us for a free consultation.
3 Beds
2 Baths
1,469 SqFt
SOLD DATE : 08/19/2020
Key Details
Sold Price $320,000
Property Type Single Family Home
Sub Type Detached
Listing Status Sold
Purchase Type For Sale
Square Footage 1,469 sqft
Price per Sqft $217
Subdivision Bannister
MLS Listing ID MDCH215162
Sold Date 08/19/20
Style Raised Ranch/Rambler,Ranch/Rambler
Bedrooms 3
Full Baths 2
HOA Fees $33/ann
HOA Y/N Y
Abv Grd Liv Area 1,469
Originating Board BRIGHT
Year Built 1978
Annual Tax Amount $2,925
Tax Year 2019
Lot Size 7,399 Sqft
Acres 0.17
Property Description
Fall in love with this sweet 3 bed, 2 bath rambler in great condition as soon as you step in the door! Updated kitchen with stainless steel appliances and ceramic tile floor, as well as a breakfast bar for relaxing mornings. Dining/living room combo right off the kitchen in addition to a rec room for easily entertaining large gatherings. Huge 2 car garage allows plenty of room for storage or tinkering with toys. Sliding glass door off of kitchen leading to rear patio to enjoy a landscaped, fenced backyard for outdoor meals. Established landscaping in front and back yard has been well taken care of, as well as a paved driveway with plenty of lighting, giving it beautiful curb appeal Neutral paint colors throughout make this home ready for you to move right in and make it yours. Schedule a showing while you can and let's make it happen.
Location
State MD
County Charles
Zoning PUD
Rooms
Other Rooms Living Room, Dining Room, Primary Bedroom, Bedroom 2, Bedroom 3, Kitchen, Family Room, Bathroom 2, Primary Bathroom
Main Level Bedrooms 3
Interior
Hot Water Electric
Heating Heat Pump(s)
Cooling Heat Pump(s), Ceiling Fan(s)
Equipment Built-In Microwave, Dishwasher, Disposal, Dryer, Dryer - Front Loading, Exhaust Fan, Icemaker, Oven/Range - Electric, Refrigerator, Washer, Washer - Front Loading, Water Heater
Appliance Built-In Microwave, Dishwasher, Disposal, Dryer, Dryer - Front Loading, Exhaust Fan, Icemaker, Oven/Range - Electric, Refrigerator, Washer, Washer - Front Loading, Water Heater
Heat Source Electric
Exterior
Garage Garage - Front Entry, Garage Door Opener
Garage Spaces 2.0
Waterfront N
Water Access N
Accessibility None
Parking Type Attached Garage, Driveway
Attached Garage 2
Total Parking Spaces 2
Garage Y
Building
Story 1
Sewer Public Sewer
Water Public
Architectural Style Raised Ranch/Rambler, Ranch/Rambler
Level or Stories 1
Additional Building Above Grade, Below Grade
New Construction N
Schools
Elementary Schools Mary B. Neal
Middle Schools Benjamin Stoddert
School District Charles County Public Schools
Others
Senior Community No
Tax ID 0906074111
Ownership Fee Simple
SqFt Source Assessor
Special Listing Condition Standard
Read Less Info
Want to know what your home might be worth? Contact us for a FREE valuation!

Our team is ready to help you sell your home for the highest possible price ASAP

Bought with Effy Z Lamp • Monument Sotheby's International Realty








