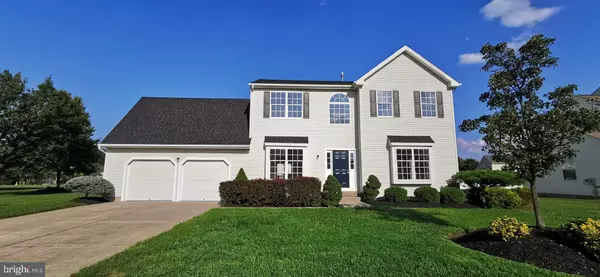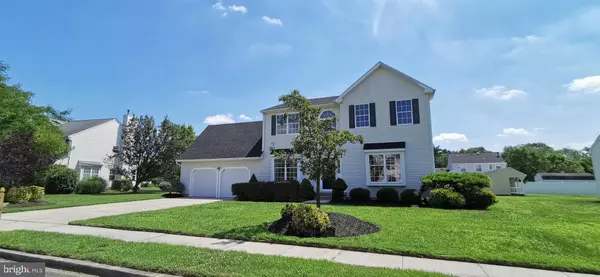$353,000
$340,000
3.8%For more information regarding the value of a property, please contact us for a free consultation.
3 Beds
3 Baths
2,302 SqFt
SOLD DATE : 09/02/2020
Key Details
Sold Price $353,000
Property Type Single Family Home
Sub Type Detached
Listing Status Sold
Purchase Type For Sale
Square Footage 2,302 sqft
Price per Sqft $153
Subdivision Tweed Farms
MLS Listing ID NJGL262414
Sold Date 09/02/20
Style Colonial
Bedrooms 3
Full Baths 2
Half Baths 1
HOA Y/N N
Abv Grd Liv Area 2,302
Originating Board BRIGHT
Year Built 1999
Annual Tax Amount $9,667
Tax Year 2019
Lot Size 0.347 Acres
Acres 0.35
Lot Dimensions 100.00 x 151.00
Property Description
Fully renovated home on huge lot in the desirable Tweed Farm development. New roof and air conditioner. First floor features spacious cathedral ceiling entrance with formal living room, large double height family room with fire place. High ceiling with recessed ceiling light throughout. Absolutely gorgeous open kitchen with brand new 42-in wall cabinets. New granite countertop. Brand new stainless steel appliances. Formal dining room and breakfast room leads to wood deck in backyard. All new bathrooms. New hardwood laminate and tile flooring downstairs. Fresh paint throughout. Brand new ceiling fans. Second floor features spacious bedrooms. Master bedroom with walk-in closet with large bathroom features double sink vanity, freestanding tub, and shower with sliding glass door. New wall to wall carpet. Huge finished basement with laminate flooring. Much more... Conveniently located close to shopping and restaurants. Minutes from major highways leading to Philly and the shore. Come see it today!
Location
State NJ
County Gloucester
Area Monroe Twp (20811)
Zoning RESIDENTIAL
Rooms
Other Rooms Living Room, Dining Room, Primary Bedroom, Bedroom 2, Kitchen, Family Room, Den, Bathroom 3
Basement Improved, Partially Finished, Poured Concrete, Sump Pump, Windows
Interior
Interior Features Breakfast Area, Carpet, Attic, Ceiling Fan(s), Kitchen - Eat-In, Recessed Lighting, Upgraded Countertops, Walk-in Closet(s)
Hot Water Natural Gas
Heating Forced Air, Central
Cooling Central A/C
Flooring Ceramic Tile, Fully Carpeted, Wood
Equipment Built-In Microwave, Built-In Range, Dishwasher, Disposal, Oven/Range - Gas, Refrigerator, Stainless Steel Appliances
Appliance Built-In Microwave, Built-In Range, Dishwasher, Disposal, Oven/Range - Gas, Refrigerator, Stainless Steel Appliances
Heat Source Natural Gas
Exterior
Garage Built In, Garage - Front Entry, Inside Access, Garage Door Opener
Garage Spaces 6.0
Waterfront N
Water Access N
Roof Type Shingle
Accessibility Level Entry - Main, 2+ Access Exits
Parking Type Attached Garage, Driveway
Attached Garage 2
Total Parking Spaces 6
Garage Y
Building
Lot Description Front Yard, Rear Yard, SideYard(s), Level
Story 2
Sewer Public Sewer
Water Public
Architectural Style Colonial
Level or Stories 2
Additional Building Above Grade, Below Grade
Structure Type 2 Story Ceilings,9'+ Ceilings,Dry Wall
New Construction N
Schools
Elementary Schools Williamstown
Middle Schools Williamstown M.S.
High Schools Williamstown H.S.
School District Monroe Township
Others
Senior Community No
Tax ID 11-000240106-00004
Ownership Fee Simple
SqFt Source Assessor
Acceptable Financing Cash, Conventional, FHA, VA
Listing Terms Cash, Conventional, FHA, VA
Financing Cash,Conventional,FHA,VA
Special Listing Condition Standard
Read Less Info
Want to know what your home might be worth? Contact us for a FREE valuation!

Our team is ready to help you sell your home for the highest possible price ASAP

Bought with Geraldine Monti • BHHS Fox & Roach-Washington-Gloucester








