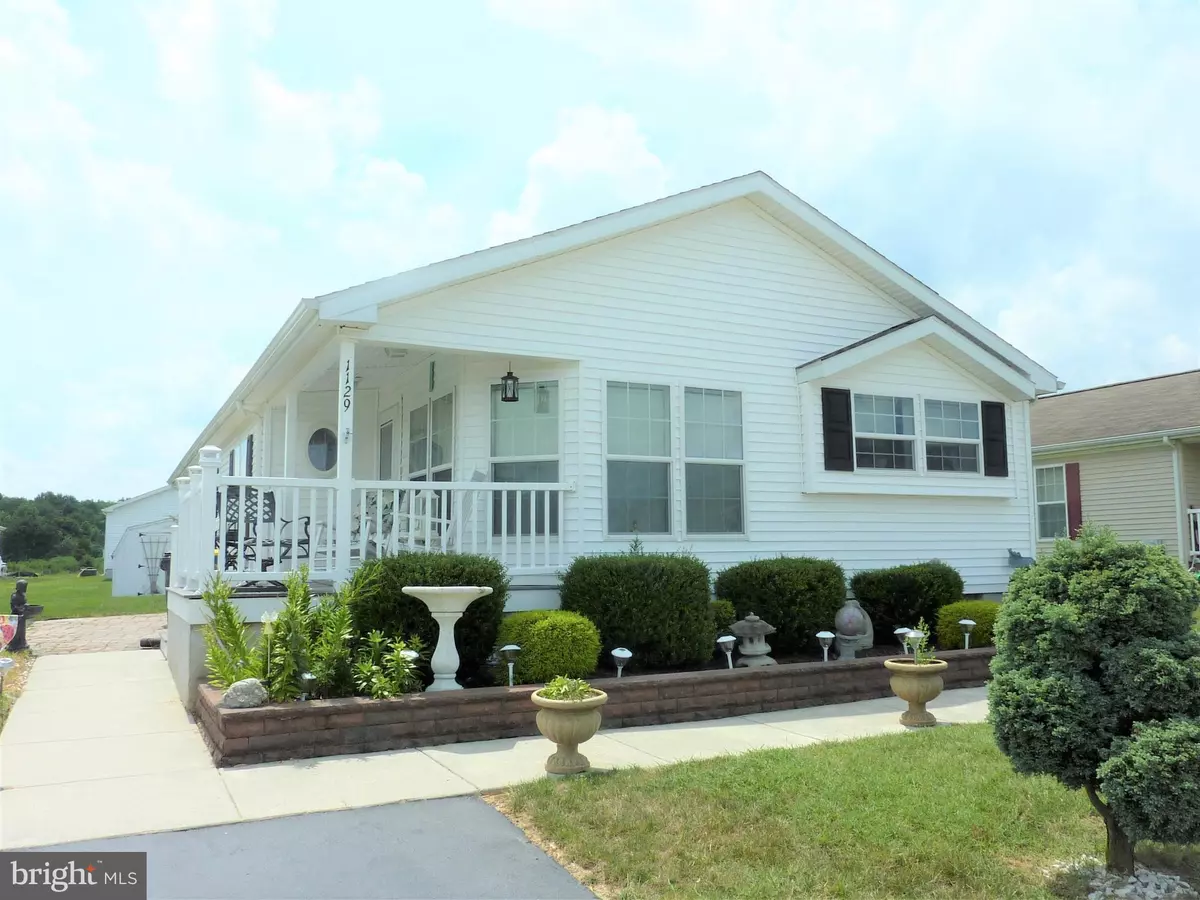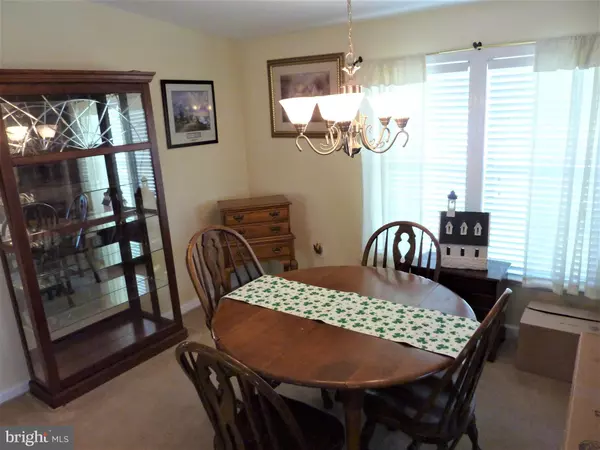$91,000
$94,900
4.1%For more information regarding the value of a property, please contact us for a free consultation.
3 Beds
2 Baths
1,620 SqFt
SOLD DATE : 10/26/2020
Key Details
Sold Price $91,000
Property Type Manufactured Home
Sub Type Manufactured
Listing Status Sold
Purchase Type For Sale
Square Footage 1,620 sqft
Price per Sqft $56
Subdivision Bon Ayre
MLS Listing ID DEKT240826
Sold Date 10/26/20
Style Other
Bedrooms 3
Full Baths 2
HOA Y/N N
Abv Grd Liv Area 1,620
Originating Board BRIGHT
Land Lease Amount 421.0
Land Lease Frequency Monthly
Year Built 2009
Annual Tax Amount $465
Tax Year 2020
Lot Dimensions 0.00 x 0.00
Property Description
Fabulous three bedroom, two bath home now available in the scenic clubhouse community of Bon Ayre. Original owner, no smoking or pets have been inside this meticulously updated ten year young home. The impressive curb appeal, from the extended composite front porch, to the paver landscaping bed are just a few of the delights on your way to the front door. Step through the new storm door into the foyer with new laminate wood floor, and convenient coat closet. To your left is the spacious living room with ceiling fan. The dining room has a nice wall for your treasured hutch or buffet, plenty of space for table, chairs and another piece of furniture. The kitchen and breakfast area have new laminate wood floors. The Corian countertops are spacious and there are plenty of storage cabinets with pull out drawers. There is a gas range for the chef, step in pantry closet, new garbage disposal, updated faucet and breakfast room light, and the refrigerator is included. The large owner's suite has a ceiling fan with lights and spacious walk in closet professionally organized. The owner's bath has a long vanity with Corian countertops and double sinks. There is a walk in shower with seats, updated comfort height toilet, deep linen closet, and double medicine cabinets. There are two more bedrooms with ceiling fans with lights. The hall bath has a Corian sink top, updated comfort height toilet and tub/shower. The laundry room includes the two year young washer and new dryer. In the hallway is a rail for easier walking. Seller just installed a new central air unit for the home. The inside of the home was freshened up with a new coat of paint a few years ago. All of the closets have been professionally organized. Outside is a shed for storage, natural rock shape patio for extra outdoor living space. The split driveways were resealed too. Lawn and landscaping has all been professionally maintained. All this home needs is a new owner to enjoy it as much as the current owner. Plus great community amenities, like a clubhouse, pool, park, pond, gazebos, sidewalks and street lights. The community is in a great location for accessing major roads, shopping, restaurants, medical facilities, plus local attractions like historic Main Street with shops and eateries, Lake Como and the seasonal farmer's market. It's a short fifteen minute drive to Dover, for the casino, mall and other attractions. Just an hour's drive to the beach and outlets for some fun in the sun. Don't miss out book your tour today!
Location
State DE
County Kent
Area Smyrna (30801)
Zoning RMH
Rooms
Other Rooms Living Room, Dining Room, Primary Bedroom, Bedroom 2, Bedroom 3, Kitchen, Breakfast Room, Laundry
Main Level Bedrooms 3
Interior
Hot Water Electric
Heating Forced Air
Cooling Central A/C
Heat Source Natural Gas
Exterior
Garage Spaces 2.0
Water Access N
Accessibility None
Total Parking Spaces 2
Garage N
Building
Story 1
Foundation Crawl Space
Sewer Public Sewer
Water Public
Architectural Style Other
Level or Stories 1
Additional Building Above Grade, Below Grade
New Construction N
Schools
School District Smyrna
Others
Senior Community Yes
Age Restriction 55
Tax ID DC-17-01900-01-0102-276
Ownership Land Lease
SqFt Source Assessor
Special Listing Condition Standard
Read Less Info
Want to know what your home might be worth? Contact us for a FREE valuation!

Our team is ready to help you sell your home for the highest possible price ASAP

Bought with Tina L Stewart • Myers Realty








