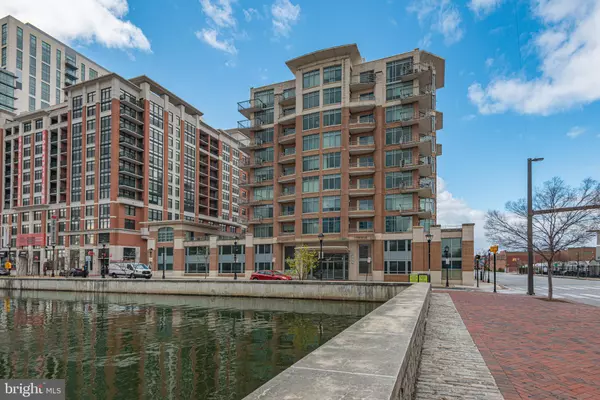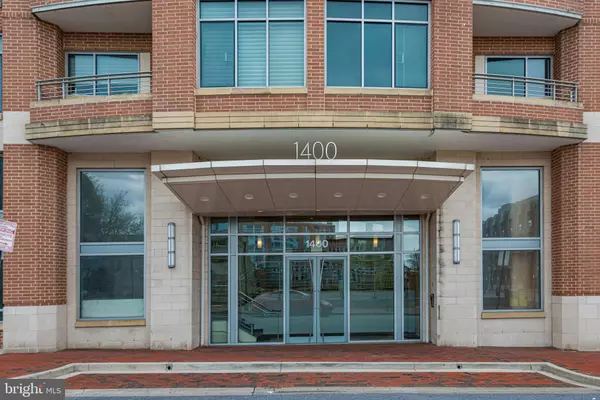$640,000
$650,000
1.5%For more information regarding the value of a property, please contact us for a free consultation.
3 Beds
4 Baths
2,150 SqFt
SOLD DATE : 11/20/2020
Key Details
Sold Price $640,000
Property Type Condo
Sub Type Condo/Co-op
Listing Status Sold
Purchase Type For Sale
Square Footage 2,150 sqft
Price per Sqft $297
Subdivision Harbor East
MLS Listing ID MDBA511842
Sold Date 11/20/20
Style Contemporary
Bedrooms 3
Full Baths 3
Half Baths 1
Condo Fees $1,051/mo
HOA Y/N N
Abv Grd Liv Area 2,150
Originating Board BRIGHT
Year Built 2005
Annual Tax Amount $12,177
Tax Year 2019
Property Description
It's easy to feel as if you're in the country in this lush zen garden, but this 800 square foot, private landscaped terrace actually belongs to a spectacular condominium right in the heart of Harbor East, Baltimore's most dynamic shopping and dining district. Large planters and trees were craned in during construction to provide dappled shade, and perimeter planters were used to create privacy. Drip irrigation was added to keep everything easy to maintain, so all you need to do is put your feet up in front of the two-sided fireplace and enjoy! The terrace is flanked on either end by separate structures. The main home is thoughtfully and professionally designed, featuring two levels with floor to ceiling windows overlooking the terrace. The open living/dining area and large kitchen invite entertaining, while the upgraded finishes and designer touches impress you and your guests. These include wood and tile floors throughout and a custom lighting plan that features niche lighting for your treasured collections. The kitchen has plenty of counter and cabinet space, plus a full suite of Jenn-Air appliances to include a 5-burner gas cooktop and exterior-venting rangehood. Upstairs, there are 2 bedroom suites that share a balcony, with an owner's spa bathroom that is sure to WOW you. Whether you are relaxing in the jetted infinity edge tub or getting ready for the day in the glass enclosed, tiled shower with body sprays, you will appreciate the beauty and function of this space. At the opposite end of the terrace, there is a separate casita that includes its own climate control, wet bar, and full bathroom, along with a rear exit. This could be ideal for many uses, including a fitness room, yoga or art studio, a quiet home office, or a private getaway for your overnight guests or kids home from college. The entire condo has an uncommon amount of storage space, all outfitted with custom organizers and cabinets for maximum utility; there is a separate storage unit included outside of the unit as well. While you may never want to leave your amazing condo, when you do exit the building, you are literally steps away from the waterfront and some of Charm City's best restaurants and shops. You can also walk to some of the area's top employers, and conveniences such as banks, wine and spirit shops, fitness centers, a movie theater, and Whole Foods Market. The waterfront promenade allows you to walk or jog all along the harbor without ever having to cross a street. Finally, you will have the peace of mind of living in a building with 24-hour security staff, concierge, and package acceptance service with your car tucked into the private parking garage. Peace, beauty, security, serenity, all in the heart of downtown. **NOTE: 1 parking space is included and the second is rented at $200/month. Buyer will have the option to continue or cancel the month-to-month rental on the second space.** Tour this condo virtually via the linked 3D Matterport Tour, and be sure to read photo captions for a description of special features and inclusions.
Location
State MD
County Baltimore City
Zoning C-5DE
Direction South
Rooms
Other Rooms Living Room, Dining Room, Primary Bedroom, Bedroom 2, Bedroom 3, Kitchen, Laundry, Bathroom 2, Bathroom 3, Bonus Room, Primary Bathroom, Half Bath
Main Level Bedrooms 1
Interior
Interior Features Bar, Breakfast Area, Built-Ins, Combination Dining/Living, Dining Area, Entry Level Bedroom, Family Room Off Kitchen, Floor Plan - Open, Kitchen - Gourmet, Primary Bath(s), Pantry, Recessed Lighting, Bathroom - Soaking Tub, Sprinkler System, Bathroom - Stall Shower, Upgraded Countertops, Walk-in Closet(s), Wet/Dry Bar, WhirlPool/HotTub, Window Treatments, Wine Storage, Wood Floors
Hot Water Electric, Multi-tank
Heating Central, Forced Air, Other, Zoned
Cooling Central A/C, Ductless/Mini-Split, Zoned
Flooring Hardwood, Marble
Fireplaces Number 1
Fireplaces Type Double Sided, Fireplace - Glass Doors, Gas/Propane
Equipment Built-In Microwave, Cooktop, Dishwasher, Disposal, Dryer, Icemaker, Oven - Wall, Oven/Range - Electric, Range Hood, Refrigerator, Stainless Steel Appliances, Washer, Water Heater
Furnishings No
Fireplace Y
Window Features Atrium,Double Pane,Energy Efficient
Appliance Built-In Microwave, Cooktop, Dishwasher, Disposal, Dryer, Icemaker, Oven - Wall, Oven/Range - Electric, Range Hood, Refrigerator, Stainless Steel Appliances, Washer, Water Heater
Heat Source Natural Gas, Electric
Laundry Has Laundry, Dryer In Unit, Washer In Unit, Upper Floor
Exterior
Exterior Feature Balcony, Terrace
Parking Features Additional Storage Area, Basement Garage, Garage - Side Entry, Garage Door Opener, Inside Access
Garage Spaces 2.0
Fence Wood
Utilities Available Cable TV Available, Under Ground
Amenities Available Elevator, Reserved/Assigned Parking, Security, Extra Storage, Concierge
Water Access N
View Garden/Lawn, Trees/Woods
Street Surface Black Top
Accessibility Accessible Switches/Outlets, Doors - Lever Handle(s), Doors - Swing In, Elevator, Level Entry - Main, Thresholds <5/8\"
Porch Balcony, Terrace
Road Frontage City/County
Attached Garage 2
Total Parking Spaces 2
Garage Y
Building
Lot Description Landscaping, Secluded
Story 2
Unit Features Hi-Rise 9+ Floors
Sewer Public Sewer
Water Public
Architectural Style Contemporary
Level or Stories 2
Additional Building Above Grade, Below Grade
Structure Type Dry Wall
New Construction N
Schools
School District Baltimore City Public Schools
Others
Pets Allowed Y
HOA Fee Include Common Area Maintenance,Custodial Services Maintenance,Ext Bldg Maint,Insurance,Management,Reserve Funds,Sewer,Snow Removal,Trash,Water,Security Gate,Parking Fee
Senior Community No
Tax ID 0303071807 009
Ownership Condominium
Security Features 24 hour security,Desk in Lobby,Electric Alarm,Fire Detection System,Main Entrance Lock,Security Gate,Security System,Sprinkler System - Indoor
Horse Property N
Special Listing Condition Standard
Pets Allowed Cats OK, Dogs OK, Number Limit, Size/Weight Restriction
Read Less Info
Want to know what your home might be worth? Contact us for a FREE valuation!

Our team is ready to help you sell your home for the highest possible price ASAP

Bought with Molly Reed • Red Cedar Real Estate, LLC








