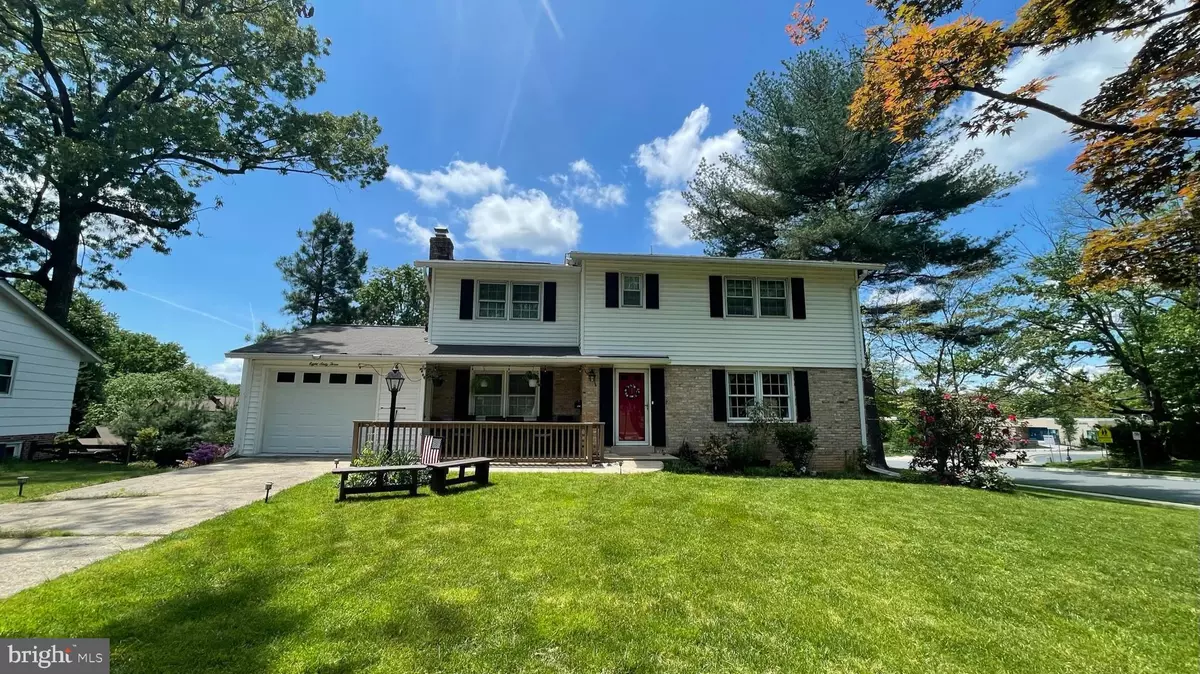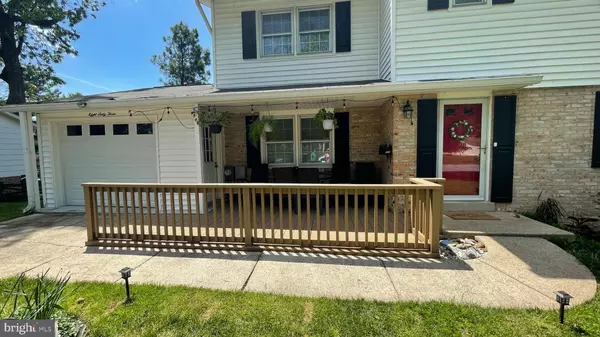$699,500
$699,500
For more information regarding the value of a property, please contact us for a free consultation.
4 Beds
4 Baths
2,308 SqFt
SOLD DATE : 07/29/2022
Key Details
Sold Price $699,500
Property Type Single Family Home
Sub Type Detached
Listing Status Sold
Purchase Type For Sale
Square Footage 2,308 sqft
Price per Sqft $303
Subdivision Diamond Courts
MLS Listing ID MDMC2050232
Sold Date 07/29/22
Style Colonial
Bedrooms 4
Full Baths 3
Half Baths 1
HOA Y/N N
Abv Grd Liv Area 1,908
Originating Board BRIGHT
Year Built 1971
Annual Tax Amount $6,880
Tax Year 2021
Lot Size 10,556 Sqft
Acres 0.24
Property Description
Don't miss this stunning 4BR, 3.5BA, elegant large corner lot single-family home located very quiet neighborhood. Amazing home with one of the largest lot in the neighborhood! The main level comes with flowing floor plan with an abundance of natural lighting. Brand-new cabinets, granite countertops premium lighting in a renovated spacious kitchen and dining area with excellent natural lighting accompanied by a multitude of windows forming an excellent entertaining space. Large family room boosts a brick front fireplace and stunning sunroom that provides an excellent space for family gatherings. Relax and entertain in the spacious and cozy sunroom which allows for awesome views of the finely landscaped yard. Comfortable porch provides a quiet rest area for those cozy evenings. Main floor and upper level completely covered with hardwood floors. Upper-level offers a large primary owner bedroom with huge closet. Upper level has three additional bedrooms with a secondary bathroom. Perfect oversized garage with additional storage and three cars driveway. Finished basement with wall-to-wall library, full bath and large utility/storage space. Great location for transportation-a short ride to I-270 and MD-200 ICC, Rio Washingtonian, Downtown Crown. Walk to NIST, Novavax, AstraZeneca/Medlmmune, and Kentlands. Offer deadline is Sunday 5/29 at 6:00PM
Location
State MD
County Montgomery
Zoning R90
Rooms
Basement Full, Fully Finished, Drain, Shelving, Windows
Interior
Interior Features Dining Area, Kitchen - Table Space, Kitchen - Eat-In
Hot Water Natural Gas
Heating Forced Air
Cooling Central A/C
Flooring Hardwood
Fireplaces Number 1
Fireplace Y
Heat Source Natural Gas
Exterior
Exterior Feature Porch(es), Deck(s)
Garage Garage - Front Entry
Garage Spaces 4.0
Waterfront N
Water Access N
Roof Type Shingle
Accessibility None
Porch Porch(es), Deck(s)
Attached Garage 1
Total Parking Spaces 4
Garage Y
Building
Story 3
Foundation Concrete Perimeter
Sewer Public Sewer
Water Public
Architectural Style Colonial
Level or Stories 3
Additional Building Above Grade, Below Grade
Structure Type Dry Wall
New Construction N
Schools
Elementary Schools Diamond
Middle Schools Lakelands Park
High Schools Northwest
School District Montgomery County Public Schools
Others
Senior Community No
Tax ID 160900828778
Ownership Fee Simple
SqFt Source Assessor
Acceptable Financing Cash, Conventional, FHA
Listing Terms Cash, Conventional, FHA
Financing Cash,Conventional,FHA
Special Listing Condition Standard
Read Less Info
Want to know what your home might be worth? Contact us for a FREE valuation!

Our team is ready to help you sell your home for the highest possible price ASAP

Bought with Orianna Strom Helms • Long & Foster Real Estate, Inc.








