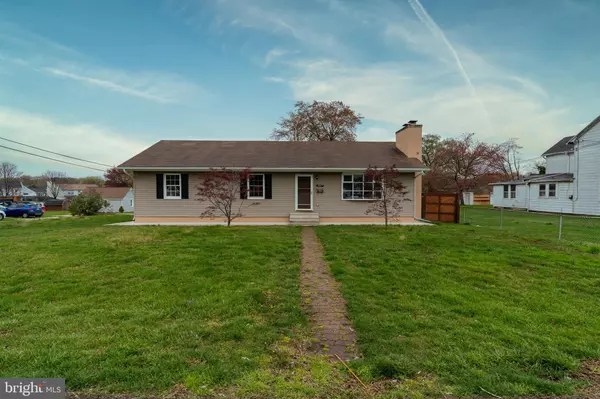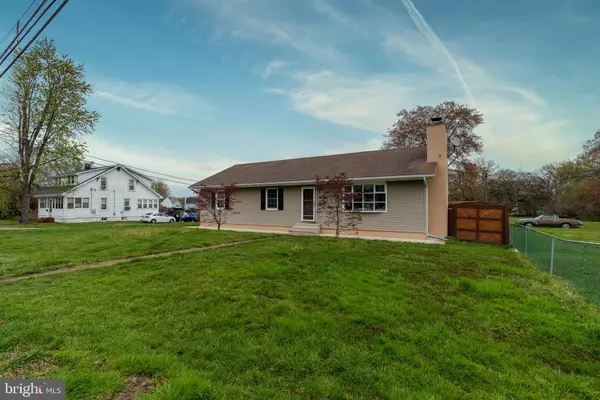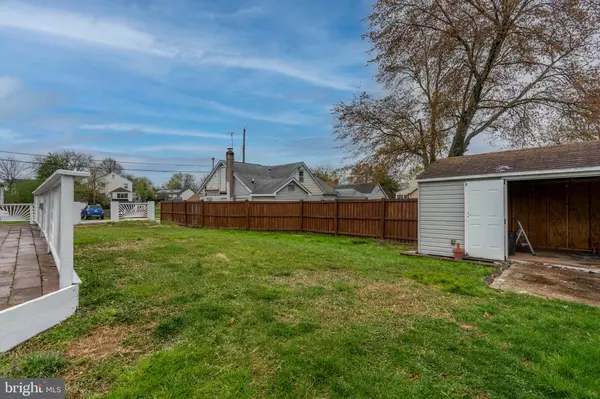$304,880
$199,900
52.5%For more information regarding the value of a property, please contact us for a free consultation.
3 Beds
2 Baths
2,402 SqFt
SOLD DATE : 05/20/2021
Key Details
Sold Price $304,880
Property Type Single Family Home
Sub Type Detached
Listing Status Sold
Purchase Type For Sale
Square Footage 2,402 sqft
Price per Sqft $126
Subdivision Middle River
MLS Listing ID MDBC525260
Sold Date 05/20/21
Style Ranch/Rambler
Bedrooms 3
Full Baths 2
HOA Y/N N
Abv Grd Liv Area 1,456
Originating Board BRIGHT
Year Built 1977
Annual Tax Amount $2,786
Tax Year 2020
Lot Size 0.287 Acres
Acres 0.29
Lot Dimensions 1.00 x
Property Description
LIST PRICE REPRESENTS OPENING BID. OFFERS TO BE PRESENTED THROUGH REXTAR OPEN OFFER. THIS IS NOT A STANDARD AUCTION - CONTINGENCIES FOR FINANCE AND INSPECTION ARE ALLOWED. 3% Buyer's Premium applies. Auction registration and bidding will begin on Tuesday, 4/13 at noon and end on Monday, 4/19 at 8 pm. Spacious and tasteful rancher remodel nestled in Middle River. This 3BR/2BA rancher sits on a nearly 1/3 acre lot and includes 4 car parking. Enter into the living room featuring a wood burning fireplace, new luxury vinyl flooring, and an 8-ft. window that washes the room in natural light. Meander to the dining room with vaulted ceiling and slider access to the rear deck. Kitchen as been renovated with new appliances, quartz tops, new flooring, and fresh lighting. There is a large pantry and another door for access to the rear deck. The beautifully remodeled hallway bathroom features brand new tile, tub, lighting, hardware, and linen closet. There are three ample-sized bedrooms at this level, each with new carpet and one of which is a master bedroom and includes the second fully remodeled bathroom. The luxurious basement features 8ft+ ceilings and a giant family room with intricately curved drywall and recessed lighting. There is a second wood burning fireplace at this level. The basement also contains plenty of room for storage, the laundry area with utility sink, and a rear room that would be easily finished as a 4th bedroom or used as a workshop. Large front and rear yards. The rear yard includes a large storage shed perfect for all of your outdoor and garden equipment. There is a 25 ft. rear deck perfect for entertaining guests and summer BBQs.
Location
State MD
County Baltimore
Zoning RESIDENTIAL
Rooms
Other Rooms Living Room, Dining Room, Primary Bedroom, Bedroom 2, Bedroom 3, Kitchen, Family Room, Laundry, Workshop, Bathroom 2, Primary Bathroom
Basement Partially Finished, Walkout Level, Daylight, Partial, Connecting Stairway, Heated, Improved, Sump Pump, Space For Rooms, Workshop
Main Level Bedrooms 3
Interior
Interior Features Attic, Carpet, Ceiling Fan(s), Dining Area, Entry Level Bedroom, Kitchen - Gourmet, Pantry, Primary Bath(s), Recessed Lighting, Bathroom - Tub Shower, Upgraded Countertops
Hot Water Electric
Heating Heat Pump(s)
Cooling Central A/C
Flooring Partially Carpeted, Vinyl, Ceramic Tile
Fireplaces Number 2
Equipment Built-In Microwave, Cooktop, Dishwasher, Disposal, Exhaust Fan, Oven - Wall, Refrigerator, Stainless Steel Appliances, Water Heater
Appliance Built-In Microwave, Cooktop, Dishwasher, Disposal, Exhaust Fan, Oven - Wall, Refrigerator, Stainless Steel Appliances, Water Heater
Heat Source Electric
Laundry Basement, Hookup
Exterior
Exterior Feature Patio(s)
Garage Spaces 4.0
Waterfront N
Water Access N
Roof Type Shingle
Accessibility None
Porch Patio(s)
Total Parking Spaces 4
Garage N
Building
Story 2
Sewer Public Sewer
Water Public
Architectural Style Ranch/Rambler
Level or Stories 2
Additional Building Above Grade, Below Grade
New Construction N
Schools
School District Baltimore County Public Schools
Others
Senior Community No
Tax ID 04151600010191
Ownership Fee Simple
SqFt Source Assessor
Special Listing Condition Auction
Read Less Info
Want to know what your home might be worth? Contact us for a FREE valuation!

Our team is ready to help you sell your home for the highest possible price ASAP

Bought with Anthony Bastone • Berkshire Hathaway HomeServices Homesale Realty








