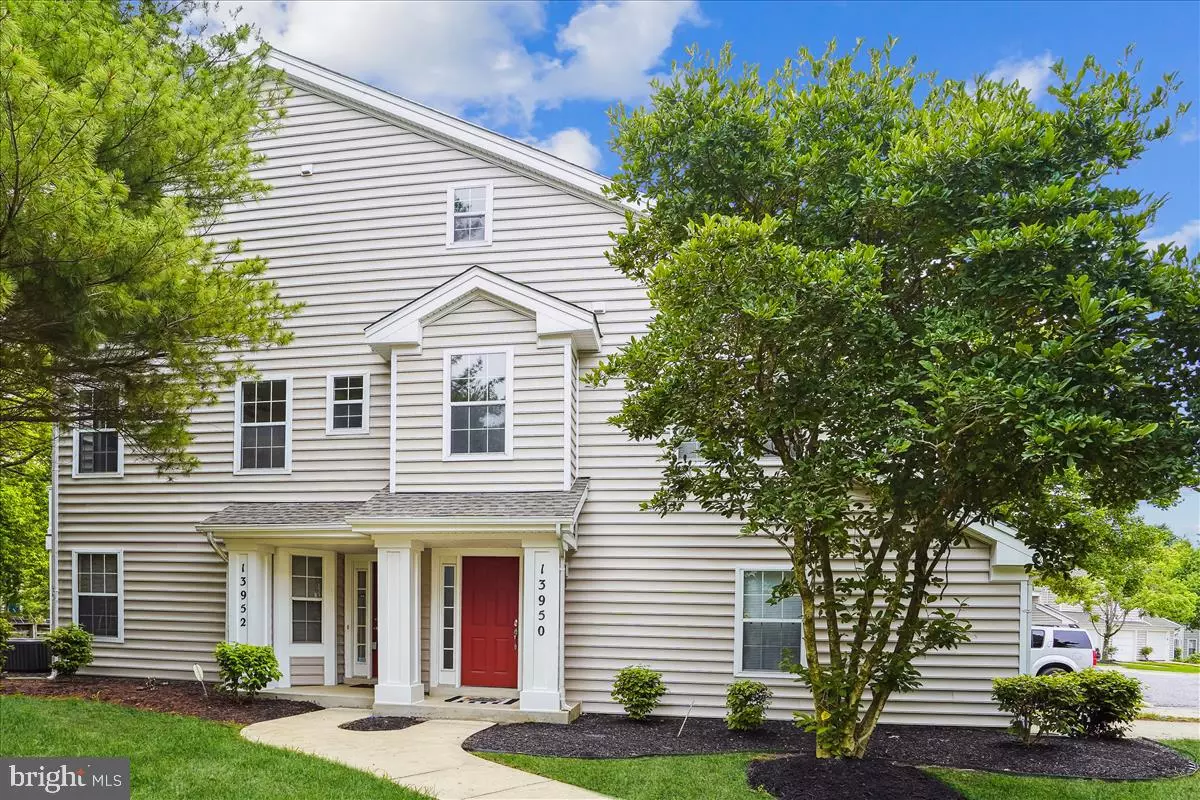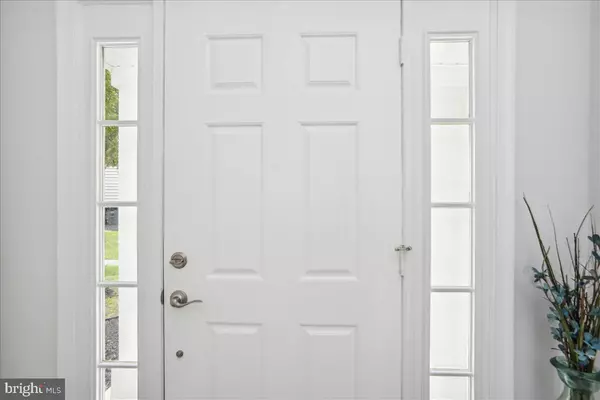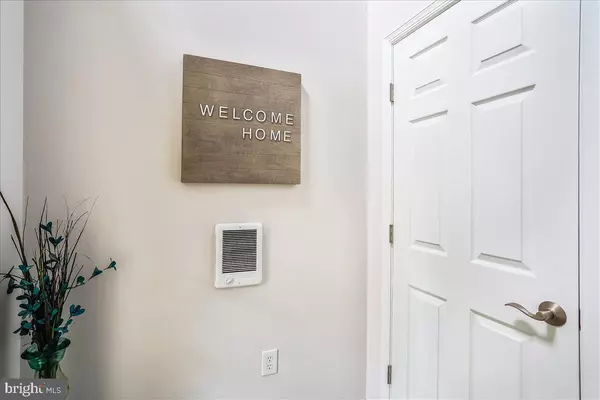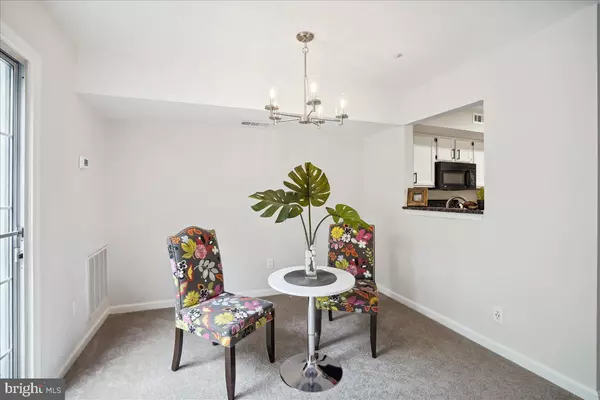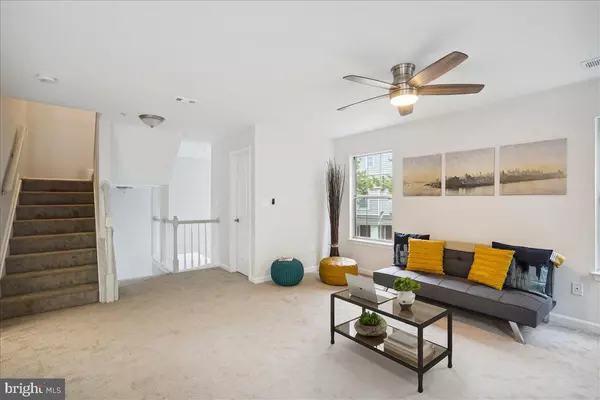$295,000
$294,900
For more information regarding the value of a property, please contact us for a free consultation.
2 Beds
3 Baths
1,638 SqFt
SOLD DATE : 09/08/2022
Key Details
Sold Price $295,000
Property Type Condo
Sub Type Condo/Co-op
Listing Status Sold
Purchase Type For Sale
Square Footage 1,638 sqft
Price per Sqft $180
Subdivision Kings Council
MLS Listing ID MDPG2051552
Sold Date 09/08/22
Style Colonial,Contemporary
Bedrooms 2
Full Baths 2
Half Baths 1
Condo Fees $363/mo
HOA Fees $33/ann
HOA Y/N Y
Abv Grd Liv Area 1,638
Originating Board BRIGHT
Year Built 1991
Annual Tax Amount $2,925
Tax Year 2021
Lot Size 3,265 Sqft
Acres 0.07
Property Description
Welcome to this gorgeous newly decorated townhome that's move-in ready! Located in The Villages of King's Council, Upper Marlboro. Conveniently located near 495, Rt 4-Pennsylvania Ave, the Metro and Joint Base Andrews. Beautifully updated throughout. All new modern lighting to include ceiling fans with remote control timer, dimmer, light type changeable from soft to day to bright and outdoor from dusk-to-dawn sensor lights. Freshly painted walls, ceilings, doors, trim and all cabinetry with updated matching modern hardware. Luxury vinyl tile and carpet just installed throughout. Bathrooms have newly installed upgraded chair height oval toilets, new brushed nickel matching shower/tub faucet-sink faucet-tissue holder-towel bar/ring, plus in-wall upgraded plumbing to accommodate today's industry's fixtures. This home did not skip on technology; smart WIFI controllable ceiling fan and USB outlets on each level-No Need for an Adapter! All new electrical outlets and light switches. The upgrades/updates do not end-new ceiling & floor vents, new premium upgraded water heater, new dishwasher, new dryer, new deck railing, new doorbell and new roofing. The main level welcomes you to an open living room with a wood burning fireplace, half bath, updated kitchen with granite counter tops, dining area opening to a freshly power washed & stained deck. The upper level has two large master suites with vaulted ceilings, walk-in closet, private bathrooms and personal linen closets in each. The laundry area is conveniently located on the upper level. A neighborhood rarity this condo has a private deck with an alluring tree backdrop plus a single car garage. Community amenities include a beautiful lake, walking trail with exercise stations, pool, tennis courts, basketball courts and playground.
Location
State MD
County Prince Georges
Zoning RU
Interior
Interior Features Carpet, Ceiling Fan(s), Combination Dining/Living, Floor Plan - Traditional, Kitchen - Galley, Walk-in Closet(s)
Hot Water Natural Gas
Heating Central, Other
Cooling Ceiling Fan(s), Central A/C
Equipment Built-In Microwave, Dishwasher, Disposal, Dryer - Electric, Exhaust Fan, Oven/Range - Electric, Refrigerator, Washer, Water Heater
Appliance Built-In Microwave, Dishwasher, Disposal, Dryer - Electric, Exhaust Fan, Oven/Range - Electric, Refrigerator, Washer, Water Heater
Heat Source Natural Gas
Exterior
Exterior Feature Deck(s)
Parking Features Garage - Front Entry, Garage Door Opener, Inside Access
Garage Spaces 1.0
Water Access N
Accessibility None
Porch Deck(s)
Attached Garage 1
Total Parking Spaces 1
Garage Y
Building
Story 2
Foundation Other
Sewer Public Sewer
Water Public
Architectural Style Colonial, Contemporary
Level or Stories 2
Additional Building Above Grade, Below Grade
New Construction N
Schools
School District Prince George'S County Public Schools
Others
Pets Allowed Y
Senior Community No
Tax ID 17030218925
Ownership Fee Simple
SqFt Source Assessor
Special Listing Condition Standard
Pets Allowed No Pet Restrictions
Read Less Info
Want to know what your home might be worth? Contact us for a FREE valuation!

Our team is ready to help you sell your home for the highest possible price ASAP

Bought with Tamara Beck • Redfin Corp


