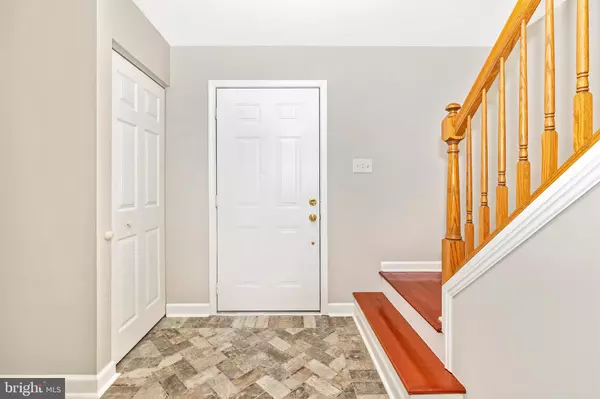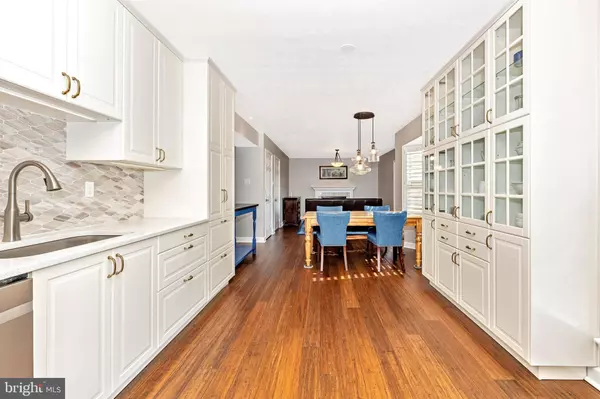$525,000
$485,000
8.2%For more information regarding the value of a property, please contact us for a free consultation.
4 Beds
4 Baths
2,534 SqFt
SOLD DATE : 06/17/2021
Key Details
Sold Price $525,000
Property Type Single Family Home
Sub Type Detached
Listing Status Sold
Purchase Type For Sale
Square Footage 2,534 sqft
Price per Sqft $207
Subdivision Eldersburg Estates
MLS Listing ID MDCR203636
Sold Date 06/17/21
Style Colonial
Bedrooms 4
Full Baths 3
Half Baths 1
HOA Fees $20/ann
HOA Y/N Y
Abv Grd Liv Area 1,802
Originating Board BRIGHT
Year Built 1995
Annual Tax Amount $4,602
Tax Year 2021
Lot Size 10,272 Sqft
Acres 0.24
Property Description
Meticulously maintained and updated Colonial .Home boasts light filled interior, neutral palate, gleaming wood floors and incredible views with NOTHING but State owned farmland behind the home! Move right into this large 4 bedroom home (possible 5th/office/toy room) in lower level. Bookcase lined study . Updated kitchen with all stainless steel appliances, quartz countertop, lovely built in glassed china cabinet and tiled backsplash. Amazing Master bath with large shower and pocket doors. GAS heat, water, f/p. New roof. Fully finished lower level with full bath. Huge deck off kitchen with professional landscaping and brick patio. This home will be gone IMMEDIATELY...... ALL OFFERS WILL BE REVIEWED SUNDAY 4/18 7PM OPEN HOUSE to public. April 17/18. 1-3 SALE IS PENDING! WILL BE UPDATED
Location
State MD
County Carroll
Zoning RESIDENTIAL
Rooms
Basement Fully Finished, Improved, Windows, Rear Entrance
Interior
Interior Features Attic, Carpet, Ceiling Fan(s), Combination Kitchen/Dining, Dining Area, Family Room Off Kitchen, Floor Plan - Open, Kitchen - Gourmet, Skylight(s), Stall Shower, Upgraded Countertops, Walk-in Closet(s), Wood Floors
Hot Water Natural Gas
Heating Forced Air
Cooling Central A/C, Ceiling Fan(s)
Fireplaces Number 1
Equipment Built-In Microwave, Dishwasher, Disposal, Exhaust Fan, Oven/Range - Gas, Refrigerator, Stainless Steel Appliances
Furnishings No
Fireplace Y
Window Features Double Pane,Screens,Skylights
Appliance Built-In Microwave, Dishwasher, Disposal, Exhaust Fan, Oven/Range - Gas, Refrigerator, Stainless Steel Appliances
Heat Source Natural Gas
Exterior
Parking Features Garage - Front Entry
Garage Spaces 1.0
Water Access N
View Panoramic, Pasture
Roof Type Asphalt
Accessibility None
Attached Garage 1
Total Parking Spaces 1
Garage Y
Building
Lot Description Backs - Parkland, Front Yard, Landscaping, Level, Premium
Story 3
Sewer Public Sewer
Water Public
Architectural Style Colonial
Level or Stories 3
Additional Building Above Grade, Below Grade
New Construction N
Schools
School District Carroll County Public Schools
Others
Senior Community No
Tax ID 0705078547
Ownership Fee Simple
SqFt Source Assessor
Special Listing Condition Standard
Read Less Info
Want to know what your home might be worth? Contact us for a FREE valuation!

Our team is ready to help you sell your home for the highest possible price ASAP

Bought with Robert J Chew • Berkshire Hathaway HomeServices PenFed Realty








