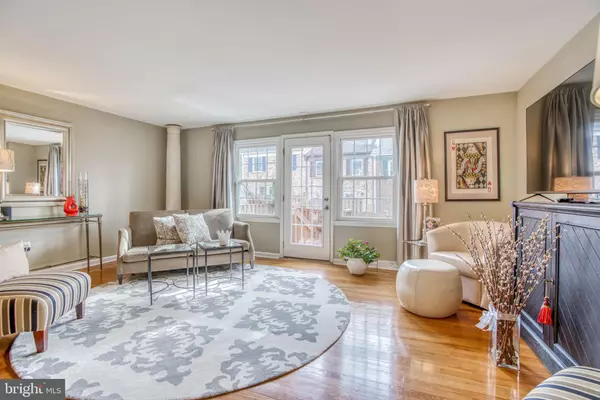$373,000
$373,000
For more information regarding the value of a property, please contact us for a free consultation.
3 Beds
4 Baths
1,814 SqFt
SOLD DATE : 03/12/2021
Key Details
Sold Price $373,000
Property Type Condo
Sub Type Condo/Co-op
Listing Status Sold
Purchase Type For Sale
Square Footage 1,814 sqft
Price per Sqft $205
Subdivision Lake Louise
MLS Listing ID MDAA457526
Sold Date 03/12/21
Style Traditional
Bedrooms 3
Full Baths 2
Half Baths 2
Condo Fees $153/mo
HOA Y/N N
Abv Grd Liv Area 1,454
Originating Board BRIGHT
Year Built 1975
Annual Tax Amount $3,647
Tax Year 2021
Property Description
***SELLER IS READY TO RATIFY A CONTRACT. PLEASE SUBMIT YOUR HIGHEST AND BEST 2/4 BY 4PM. I WILL BE PRESENTING OFFERS THE EVENING OF 2/4 *** Located in the rarely available Lake Louise community, this gorgeous townhome anchors this tree lined cul-de-sac. The current owner has not only done a ton of upgrades since 2007 (See list of upgrades in the disclosures) but she's also kept it in pristine condition. The main level is open with great natural light. The front has a bay window at the kitchen. The living room has almost an entire wall of windows and french doors (new double hung, insulated windows throughout house & new front and back doors in 2015). Beyond the french doors is a bricked patio with tall privacy fence. The main level also has a separate dining room & 1/2 bath, making this house great for entertaining! Upstairs has a true master suite with it's recently renovated full bath and additional closets. This floor also has 2 more generous size bedrooms and a recently upgraded full bath to share. The basement is large with another 1/2 bath, huge family room, large storage/laundry room, and a walk-out door to the patio. The Crofton Country Club is in walking distance with a golf course and community center/pool. Crofton Parkway is a lovely belt around the community that offers great outdoor exercising through the seasons. Crofton is convenient to Route 50, DC, Annapolis, Fort Meade, and 97. The local shopping, restaurants, and public school system are just the icing on the top. You won't be disappointed with this house. There are too many upgrades to list.
Location
State MD
County Anne Arundel
Zoning R15
Rooms
Other Rooms Living Room, Dining Room, Primary Bedroom, Bedroom 2, Bedroom 3, Kitchen, Family Room, Laundry, Bathroom 1, Bathroom 2, Bathroom 3, Primary Bathroom
Basement Full, Fully Finished, Heated, Windows, Walkout Level
Interior
Hot Water Electric
Heating Forced Air
Cooling Central A/C, Ceiling Fan(s)
Fireplaces Number 1
Equipment Built-In Microwave, Dishwasher, Disposal, Dryer, Exhaust Fan, Icemaker, Oven/Range - Electric, Refrigerator, Washer, Water Heater
Window Features Double Hung
Appliance Built-In Microwave, Dishwasher, Disposal, Dryer, Exhaust Fan, Icemaker, Oven/Range - Electric, Refrigerator, Washer, Water Heater
Heat Source Natural Gas
Exterior
Garage Spaces 1.0
Parking On Site 1
Amenities Available Lake
Water Access N
Accessibility None
Total Parking Spaces 1
Garage N
Building
Story 3
Sewer Public Sewer
Water Public
Architectural Style Traditional
Level or Stories 3
Additional Building Above Grade, Below Grade
New Construction N
Schools
School District Anne Arundel County Public Schools
Others
HOA Fee Include Common Area Maintenance,Lawn Maintenance,Management,Snow Removal
Senior Community No
Tax ID 020245402227515
Ownership Condominium
Special Listing Condition Standard
Read Less Info
Want to know what your home might be worth? Contact us for a FREE valuation!

Our team is ready to help you sell your home for the highest possible price ASAP

Bought with Laura E Gayvert • Coldwell Banker Realty








