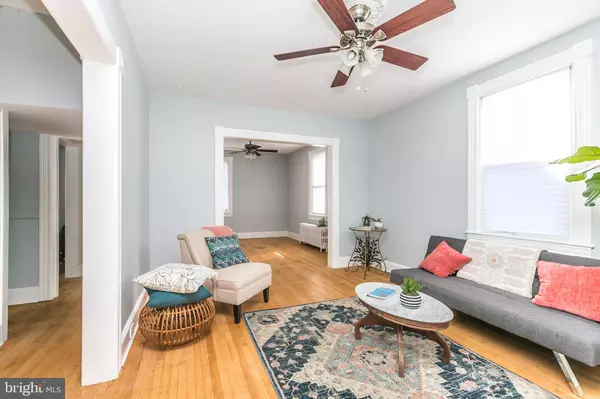$313,000
$313,000
For more information regarding the value of a property, please contact us for a free consultation.
5 Beds
4 Baths
2,950 SqFt
SOLD DATE : 03/15/2021
Key Details
Sold Price $313,000
Property Type Single Family Home
Sub Type Detached
Listing Status Sold
Purchase Type For Sale
Square Footage 2,950 sqft
Price per Sqft $106
Subdivision Lauraville Historic District
MLS Listing ID MDBA538786
Sold Date 03/15/21
Style Farmhouse/National Folk
Bedrooms 5
Full Baths 3
Half Baths 1
HOA Y/N N
Abv Grd Liv Area 2,300
Originating Board BRIGHT
Year Built 1880
Annual Tax Amount $4,107
Tax Year 2021
Lot Size 9,787 Sqft
Acres 0.22
Property Description
This charming home is the quintessential charming Lauraville farmhouse and they do not become available often. Ideal location quick access to major routes and around the corner from nearby Lauraville shops and restaurants. However, this home is tucked away like a little oasis in the city surrounded by trees, landscaping and with a fully fenced yard. The owners have kept much of the charm of this home while updating as needed. Find features and updates that you will appreciate such as; original hardwood floors, tall ceilings, double entry doors at the front of home, fully finished basement (outside access as well as interior) with bedroom space and full bath, partially finished attic with bedroom space and additional space for office/den/schooling, eat in kitchen plus separate formal dining room, 2 additional living spaces on first floor, (potential for 1st floor bedroom if needed,) 3 car carriage house, first floor laundry, primary bedroom with ensuite bathroom, 2nd full bathroom on upper level, half bath on main floor, NEW ROOF 2020, waterproofing with transferable warranty 2020, exterior painting 2019, 2 car parking pad in front. COMING SOON STATUS until Tuesday 2/9. You should make your appointment today or you may miss your opportunity!
Location
State MD
County Baltimore City
Zoning R-4
Direction West
Rooms
Other Rooms Living Room, Dining Room, Primary Bedroom, Bedroom 2, Bedroom 3, Bedroom 4, Bedroom 5, Kitchen, Family Room, Den, Laundry, Recreation Room, Bathroom 2, Bathroom 3, Primary Bathroom, Half Bath
Basement Full, Improved, Interior Access, Outside Entrance, Rear Entrance, Space For Rooms, Sump Pump, Walkout Stairs, Water Proofing System
Interior
Interior Features Attic, Breakfast Area, Ceiling Fan(s), Dining Area, Floor Plan - Traditional, Formal/Separate Dining Room, Kitchen - Eat-In, Kitchen - Table Space, Primary Bath(s), Wood Floors
Hot Water Natural Gas
Heating Radiator
Cooling Ceiling Fan(s), Window Unit(s)
Flooring Hardwood, Ceramic Tile
Equipment Built-In Microwave, Dishwasher, Disposal, Dryer, Icemaker, Stove, Refrigerator, Washer, Water Heater
Window Features Double Pane,Screens
Appliance Built-In Microwave, Dishwasher, Disposal, Dryer, Icemaker, Stove, Refrigerator, Washer, Water Heater
Heat Source Natural Gas
Laundry Main Floor
Exterior
Exterior Feature Porch(es)
Garage Spaces 2.0
Fence Fully, Wood
Water Access N
Roof Type Asphalt,Shingle
Accessibility None
Porch Porch(es)
Total Parking Spaces 2
Garage N
Building
Lot Description Rear Yard, SideYard(s)
Story 4
Sewer Public Sewer
Water Public
Architectural Style Farmhouse/National Folk
Level or Stories 4
Additional Building Above Grade, Below Grade
Structure Type 9'+ Ceilings
New Construction N
Schools
School District Baltimore City Public Schools
Others
Senior Community No
Tax ID 0327265364 016
Ownership Fee Simple
SqFt Source Assessor
Acceptable Financing Cash, Conventional, FHA
Listing Terms Cash, Conventional, FHA
Financing Cash,Conventional,FHA
Special Listing Condition Standard
Read Less Info
Want to know what your home might be worth? Contact us for a FREE valuation!

Our team is ready to help you sell your home for the highest possible price ASAP

Bought with Amy Pletz • Cummings & Co. Realtors







