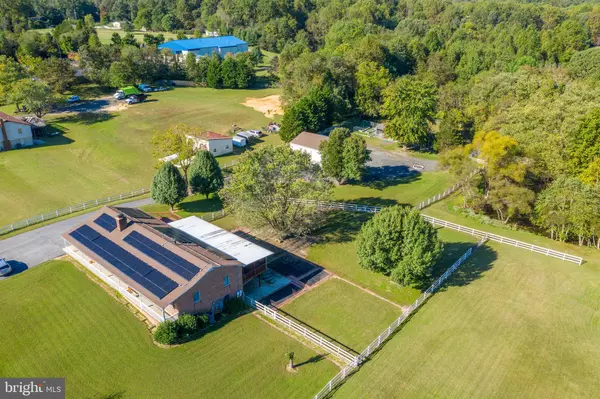$595,000
$599,000
0.7%For more information regarding the value of a property, please contact us for a free consultation.
5 Beds
4 Baths
2,414 SqFt
SOLD DATE : 04/15/2021
Key Details
Sold Price $595,000
Property Type Single Family Home
Sub Type Detached
Listing Status Sold
Purchase Type For Sale
Square Footage 2,414 sqft
Price per Sqft $246
Subdivision Hughesville
MLS Listing ID MDCH221834
Sold Date 04/15/21
Style Ranch/Rambler
Bedrooms 5
Full Baths 3
Half Baths 1
HOA Y/N N
Abv Grd Liv Area 1,914
Originating Board BRIGHT
Year Built 1989
Annual Tax Amount $5,753
Tax Year 2021
Lot Size 3.540 Acres
Acres 3.54
Property Description
Calling all outdoor enthusiasts, animal lovers, and hobbyists! Newly renovated all brick rambler. A rare slice of fenced-in heaven, situated on 3.5 acres in Brandywine. No HOA! Bring your horses to the paddocks or dogs to the separate fenced dog kennels. The property includes a tranquil private pond and a huge 4 car detached garage, for if youre tinkering or kicking back. Take it all in from the huge, covered deck that stretches along the entire back of the home Once you re ready to step inside, the Rambler is the indoor retreat you didnt know you needed. Cozy up next to the two fireplaces, or enjoy a movie in the finished basement. Brand new kitchen, bathrooms, and flooring are ready for your finishing touches. And you won t need to worry about sky high energy bills. The solar panels help with making this a net-zero home. This home is full of personality and upgrades and all that is missing is your family to make it come to life.
Location
State MD
County Charles
Zoning AC
Rooms
Basement Full, Fully Finished, Improved, Outside Entrance, Rear Entrance, Walkout Level
Main Level Bedrooms 3
Interior
Interior Features Attic, Breakfast Area, Combination Kitchen/Dining, Kitchen - Country, Kitchen - Table Space, Primary Bath(s), Wet/Dry Bar, WhirlPool/HotTub
Hot Water Electric
Heating Heat Pump(s)
Cooling Central A/C
Fireplaces Number 2
Fireplaces Type Marble
Equipment Dishwasher, Disposal, Dryer, Exhaust Fan, Microwave, Oven/Range - Electric, Range Hood, Refrigerator, Washer, Washer/Dryer Hookups Only
Fireplace Y
Appliance Dishwasher, Disposal, Dryer, Exhaust Fan, Microwave, Oven/Range - Electric, Range Hood, Refrigerator, Washer, Washer/Dryer Hookups Only
Heat Source Electric
Exterior
Exterior Feature Porch(es)
Garage Garage - Front Entry, Garage - Side Entry
Garage Spaces 6.0
Fence Board, Fully
Waterfront N
Water Access N
View Pasture, Pond
Accessibility Other
Porch Porch(es)
Parking Type Attached Garage, Detached Garage, Off Street
Attached Garage 2
Total Parking Spaces 6
Garage Y
Building
Lot Description Cleared, Pond
Story 2
Sewer Community Septic Tank, Private Septic Tank
Water Well
Architectural Style Ranch/Rambler
Level or Stories 2
Additional Building Above Grade, Below Grade
New Construction N
Schools
School District Charles County Public Schools
Others
Senior Community No
Tax ID 0909015353
Ownership Fee Simple
SqFt Source Assessor
Horse Property Y
Special Listing Condition Standard
Read Less Info
Want to know what your home might be worth? Contact us for a FREE valuation!

Our team is ready to help you sell your home for the highest possible price ASAP

Bought with Hubert Gomez • HomeSmart








