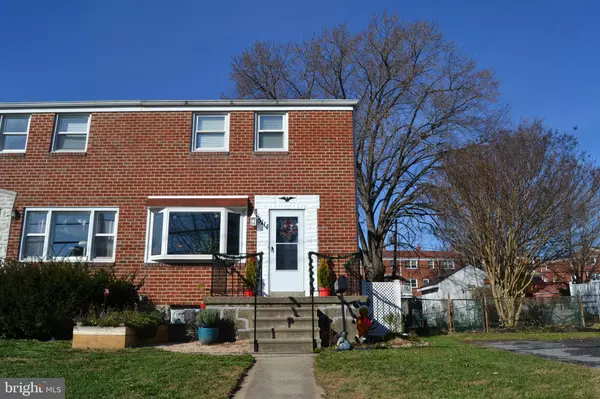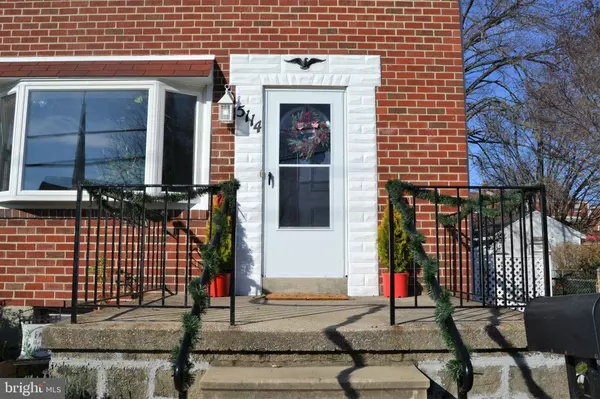$260,000
$260,000
For more information regarding the value of a property, please contact us for a free consultation.
3 Beds
2 Baths
1,728 SqFt
SOLD DATE : 01/29/2021
Key Details
Sold Price $260,000
Property Type Single Family Home
Sub Type Twin/Semi-Detached
Listing Status Sold
Purchase Type For Sale
Square Footage 1,728 sqft
Price per Sqft $150
Subdivision Maiden Choice Village
MLS Listing ID MDBC515618
Sold Date 01/29/21
Style Colonial
Bedrooms 3
Full Baths 1
Half Baths 1
HOA Y/N N
Abv Grd Liv Area 1,152
Originating Board BRIGHT
Year Built 1960
Annual Tax Amount $3,523
Tax Year 2020
Lot Size 5,912 Sqft
Acres 0.14
Property Description
Fantastic updates and endless options in this charming all brick duplex just minutes from UMBC! You will love the bright main level with gorgeous updated flooring and remodeled kitchen and dining rooms. Such a great open space with stainless appliances and convenient breakfast bar. Head out from the kitchen to the fenced back yard for a BBQ. Upstairs features 3 bedrooms, including the primary set at the end of the hall for great privacy, and a spacious full bath. The lower level has been finished into 2 separate rooms with a walk out to the backyard. Fantastic options down here for an office, bedroom, exercise room, craft or workspace! Plus, a powder room that can be converted to a full bath and great storage space. Tons of updates include the kitchen remodel, new flooring throughout, refinished parquet floors on upper, removal of old deck and new back porch installed & new doors and lighting fixtures. Located in convenient Halethorpe with great access to UMBC and the MARC Train with easy commutes to Ellicott City, Columbia, Baltimore and Ft. Meade. Just minutes to the gorgeous trails and serenity of Patapsco State Park and close to all the culture and nightlife of Baltimore, Washington DC and Annapolis. Welcome home!
Location
State MD
County Baltimore
Zoning RESIDENTIAL
Rooms
Other Rooms Living Room, Dining Room, Primary Bedroom, Bedroom 2, Bedroom 3, Kitchen, Family Room, Office, Full Bath
Basement Daylight, Partial, Connecting Stairway, Fully Finished, Interior Access, Outside Entrance, Rear Entrance, Space For Rooms, Walkout Stairs, Windows
Interior
Interior Features Floor Plan - Traditional
Hot Water Natural Gas
Heating Forced Air
Cooling Central A/C
Flooring Carpet, Vinyl, Wood
Equipment Dishwasher, Dryer, Oven/Range - Gas, Refrigerator, Stainless Steel Appliances, Washer
Fireplace N
Window Features Bay/Bow
Appliance Dishwasher, Dryer, Oven/Range - Gas, Refrigerator, Stainless Steel Appliances, Washer
Heat Source Natural Gas
Laundry Basement
Exterior
Garage Spaces 3.0
Fence Chain Link, Fully
Water Access N
Accessibility None
Total Parking Spaces 3
Garage N
Building
Story 3
Sewer Public Sewer
Water Public
Architectural Style Colonial
Level or Stories 3
Additional Building Above Grade, Below Grade
New Construction N
Schools
Elementary Schools Relay
Middle Schools Arbutus
High Schools Lansdowne High & Academy Of Finance
School District Baltimore County Public Schools
Others
Senior Community No
Tax ID 04131313201710
Ownership Ground Rent
SqFt Source Assessor
Acceptable Financing Cash, Conventional, FHA, VA
Listing Terms Cash, Conventional, FHA, VA
Financing Cash,Conventional,FHA,VA
Special Listing Condition Standard
Read Less Info
Want to know what your home might be worth? Contact us for a FREE valuation!

Our team is ready to help you sell your home for the highest possible price ASAP

Bought with Darrell A Walker • Exit Results Realty







