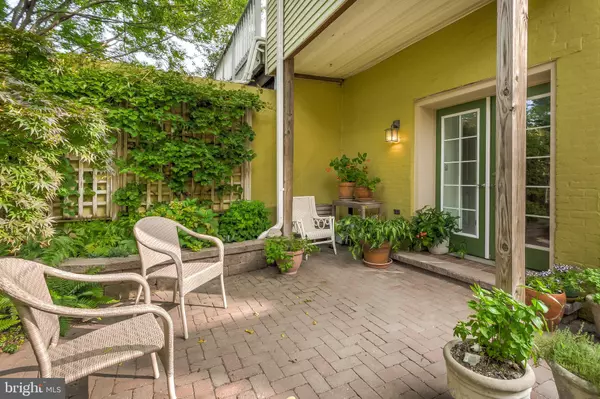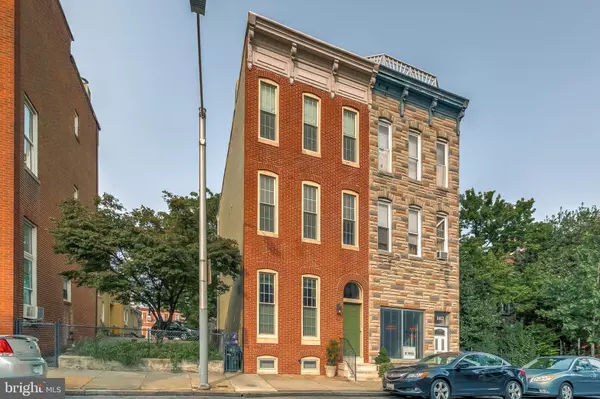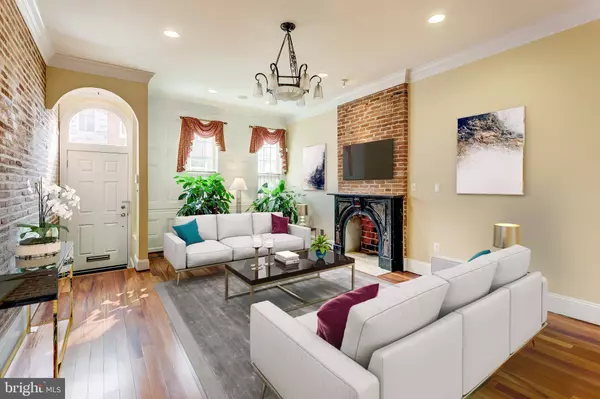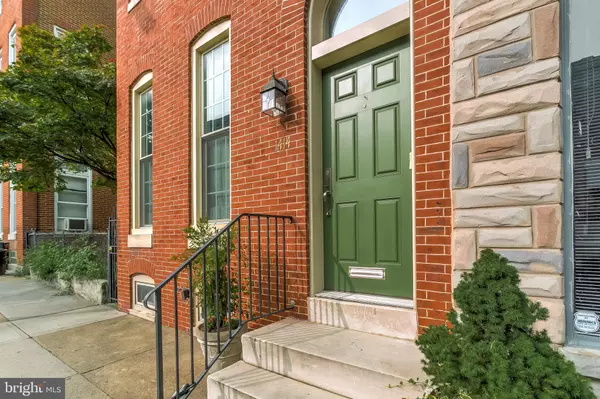$485,000
$510,000
4.9%For more information regarding the value of a property, please contact us for a free consultation.
3 Beds
4 Baths
2,652 SqFt
SOLD DATE : 11/25/2020
Key Details
Sold Price $485,000
Property Type Townhouse
Sub Type End of Row/Townhouse
Listing Status Sold
Purchase Type For Sale
Square Footage 2,652 sqft
Price per Sqft $182
Subdivision Federal Hill Historic District
MLS Listing ID MDBA519834
Sold Date 11/25/20
Style Traditional
Bedrooms 3
Full Baths 3
Half Baths 1
HOA Y/N N
Abv Grd Liv Area 2,652
Originating Board BRIGHT
Year Built 1880
Annual Tax Amount $10,155
Tax Year 2019
Lot Size 1,440 Sqft
Acres 0.03
Property Description
Stunningly majestic and elegant Federal Hill all-brick town-home is now available! This home is spacious and very unique and has all the bells and whistles including: sky-high ceilings, hardwood flooring throughout with original hardwoods on the upper levels, grand curved staircase with beautiful wooden details, natural light, ALL NEW WINDOWS, 2 fireplaces (for display only), beautiful kitchen with all stainless steel appliances and gorgeous counter-tops, dining area off of the kitchen, half bath on the main level, patio area off kitchen, large full basement with tons of storage, laundry on the upper level off of the master bedroom, tastefully done bathrooms, large master suite with huge closets and fabulous bathroom with separate shower, large jetted tub and double sinks, huge bedrooms (each with adjoining bathroom) and upstairs loft, party room with wet-bar that leads out onto the 2-tier roof deck with stunning city views. Enjoy this excellent location with rent-able garage parking and just seconds to all of the action. *with the homestead tax credit, taxes will be less than estimated* Schedule your private tour today!
Location
State MD
County Baltimore City
Zoning R-8*
Rooms
Basement Full, Unfinished, Workshop, Windows, Improved
Interior
Interior Features Breakfast Area, Built-Ins, Crown Moldings, Combination Kitchen/Dining, Curved Staircase, Dining Area, Floor Plan - Open, Floor Plan - Traditional, Kitchen - Eat-In, Kitchen - Gourmet, Kitchen - Island, Kitchen - Table Space, Primary Bath(s), Recessed Lighting, Bathroom - Soaking Tub, Upgraded Countertops, Walk-in Closet(s), Wet/Dry Bar, Wine Storage, Wood Floors
Hot Water Natural Gas
Heating Central
Cooling Central A/C
Flooring Hardwood
Fireplaces Number 2
Fireplaces Type Mantel(s)
Equipment Built-In Microwave, Cooktop, Dishwasher, Disposal, Dryer, Oven - Double, Refrigerator, Stainless Steel Appliances, Washer, Water Heater
Furnishings No
Fireplace Y
Appliance Built-In Microwave, Cooktop, Dishwasher, Disposal, Dryer, Oven - Double, Refrigerator, Stainless Steel Appliances, Washer, Water Heater
Heat Source Electric, Natural Gas
Laundry Dryer In Unit, Upper Floor, Washer In Unit
Exterior
Parking Features Other
Garage Spaces 1.0
Water Access N
Accessibility None
Total Parking Spaces 1
Garage N
Building
Story 4
Sewer Public Sewer
Water Public
Architectural Style Traditional
Level or Stories 4
Additional Building Above Grade, Below Grade
Structure Type Vaulted Ceilings,9'+ Ceilings
New Construction N
Schools
School District Baltimore City Public Schools
Others
Senior Community No
Tax ID 0323120981 008
Ownership Fee Simple
SqFt Source Estimated
Horse Property N
Special Listing Condition Standard
Read Less Info
Want to know what your home might be worth? Contact us for a FREE valuation!

Our team is ready to help you sell your home for the highest possible price ASAP

Bought with Joel Goldman • Berkshire Hathaway HomeServices Homesale Realty








