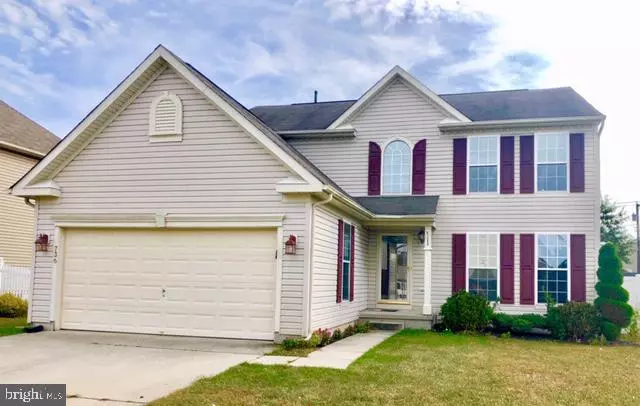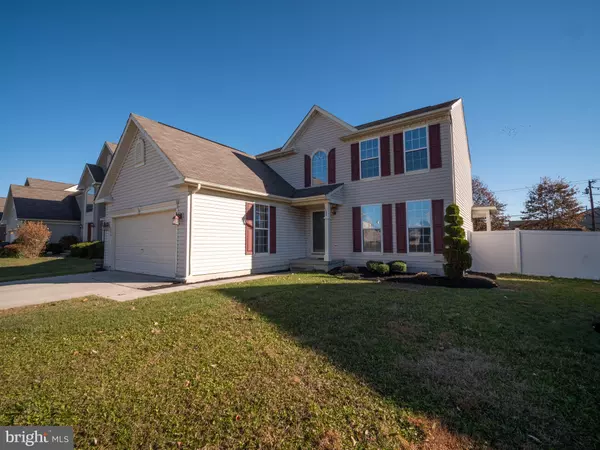$285,000
$284,900
For more information regarding the value of a property, please contact us for a free consultation.
4 Beds
3 Baths
3,371 SqFt
SOLD DATE : 02/27/2020
Key Details
Sold Price $285,000
Property Type Single Family Home
Sub Type Detached
Listing Status Sold
Purchase Type For Sale
Square Footage 3,371 sqft
Price per Sqft $84
Subdivision Chestnut Green
MLS Listing ID NJGL250952
Sold Date 02/27/20
Style Colonial
Bedrooms 4
Full Baths 2
Half Baths 1
HOA Y/N N
Abv Grd Liv Area 2,384
Originating Board BRIGHT
Year Built 2003
Annual Tax Amount $10,227
Tax Year 2019
Lot Size 10,125 Sqft
Acres 0.23
Lot Dimensions 75.00 x 135.00
Property Description
Welcome to this Move-In Ready 2 Story Colonial Home located in the desirable Chestnut Green Development. Walk through the covered front porch and into the grand 2-story foyer featuring hardwood floors which continue into the kitchen and breakfast room. To the right of the foyer you will french doors leading into what could be a home office, playroom or formal sitting room. Off to the left you will find the home's formal dining room which also has access the the spacious eat-in kitchen. With tons of counter-top space thanks to the upgraded Granite Counter tops, lots of cabinet space, recessed lighting and a large extended center island. Open to the kitchen is the Breakfast Room with vaulted ceilings lots of natural light and a sliding glass door which leads out to the covered rear patio. Completing the Main floor is a spacious family room off of the kitchen, upgraded powder room and a glass door which leads into the finished basement. Walk up the open staircase to find 4 Bedrooms and 2 full bathrooms. the Master Bedroom features 2 closets, and a Private Master Bath with a double vanity. The Finished Basement adds almost 1,000 sq feet of extra finished living space and almost 400 sq ft of storage! With 2 separate areas and lots of closet and storage space this home has room for everyone. Don't forget the home's oasis backyard featuring a large in-ground pool, a covered patio area, a shed and is all fully enclosed by a white vinyl fence.
Location
State NJ
County Gloucester
Area Monroe Twp (20811)
Zoning RESIDENTIAL
Rooms
Other Rooms Living Room, Dining Room, Primary Bedroom, Bedroom 2, Bedroom 3, Bedroom 4, Kitchen, Family Room, Den, Other
Basement Fully Finished
Interior
Interior Features Breakfast Area, Carpet, Ceiling Fan(s), Dining Area, Family Room Off Kitchen, Formal/Separate Dining Room, Kitchen - Island, Primary Bath(s), Recessed Lighting, Store/Office, Upgraded Countertops, Walk-in Closet(s)
Hot Water Natural Gas
Heating Forced Air
Cooling Central A/C
Equipment Stainless Steel Appliances
Fireplace N
Appliance Stainless Steel Appliances
Heat Source Natural Gas
Laundry Main Floor
Exterior
Exterior Feature Patio(s), Porch(es)
Garage Garage - Front Entry, Garage Door Opener
Garage Spaces 2.0
Pool In Ground
Waterfront N
Water Access N
Accessibility None
Porch Patio(s), Porch(es)
Parking Type Attached Garage, Driveway
Attached Garage 2
Total Parking Spaces 2
Garage Y
Building
Story 2
Sewer Public Sewer
Water Public
Architectural Style Colonial
Level or Stories 2
Additional Building Above Grade, Below Grade
New Construction N
Schools
School District Monroe Township Public Schools
Others
Senior Community No
Tax ID 11-12104-00034
Ownership Fee Simple
SqFt Source Assessor
Acceptable Financing Conventional, Cash, Other, VA
Listing Terms Conventional, Cash, Other, VA
Financing Conventional,Cash,Other,VA
Special Listing Condition Standard
Read Less Info
Want to know what your home might be worth? Contact us for a FREE valuation!

Our team is ready to help you sell your home for the highest possible price ASAP

Bought with Christopher T Seagreaves • Keller Williams Realty - Washington Township








