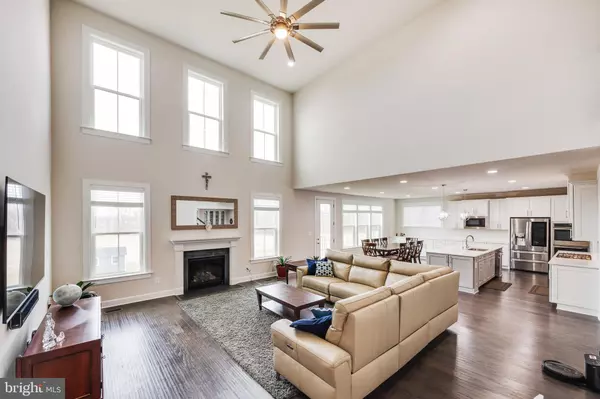$1,400,000
$1,399,990
For more information regarding the value of a property, please contact us for a free consultation.
6 Beds
7 Baths
6,451 SqFt
SOLD DATE : 05/17/2021
Key Details
Sold Price $1,400,000
Property Type Single Family Home
Sub Type Detached
Listing Status Sold
Purchase Type For Sale
Square Footage 6,451 sqft
Price per Sqft $217
Subdivision Willowsford - The Greens
MLS Listing ID VALO433444
Sold Date 05/17/21
Style Colonial
Bedrooms 6
Full Baths 6
Half Baths 1
HOA Fees $220/mo
HOA Y/N Y
Abv Grd Liv Area 4,491
Originating Board BRIGHT
Year Built 2018
Annual Tax Amount $9,370
Tax Year 2021
Lot Size 0.750 Acres
Acres 0.75
Property Description
Beautiful and Rare 4 Car Garage Stratford Hall Model in Sought After Willowsford Community! This home boasts over 6,400 finished square feet on 3 levels with over .75 acre lot backing to private tree conservancy. Looking for turn key? Look no further. Beautiful design with hardieplank & shakes mixed with a Colonial charm and welcoming front porch. Walk in and be greeted by the gleaming wide plank hardwood floors which stretch throughout the main level. There main level also holds a library/office, formal dining room, half bathroom & main level bedroom/full bathroom. Continue to the vast two story family room with wall of windows allowing an abundance of natural light. Like to cook? This gorgeous kitchen boasts a sizeable island, gas cooking, dual wall ovens, built in microwave & more overlooking the eat in kitchen and family room, perfect for cooking and entertaining. The main level also holds a second laundry room and mudroom/arrival center off the garage with built in storage. As you walk to the upper level you will find 4 spacious bedrooms, 4 full bathrooms & another laundry room. The master bedroom holds tray ceilings, a large walk in closet, separate sitting area and an oasis bathroom with dual vanities, soaking tub, walk in shower with custom tile & shower heads, and a separate water closet. The secondary bedrooms all have ceiling fan and an suite bathrooms attached with upgraded granite vanities & custom tile tub/shower combos. Continuing to the basement you will see there is more than enough room for entertaining and relaxation. The vast recreation room stretches the length of the house with walk out access to the rear yard. A 6th bedroom and bath is perfect for company and guests . And to top it all off there is a media room with built in speakers for relaxation and enjoyment. This rare gem is located in Willowsford, the nation's community of the year, set in the rolling landscape of Loudoun County, inspired by Virginia's farming heritage! This resort style community offers numerous amenities including Community Pools, Clubhouse, Fitness Center, Community Events, zip line, tree houses, lakes, fishing ponds, water splash park, Willowsford Farm, and more! Easy access to Dulles Airport, Shopping, Restaurants, Vineyards, Commuter Routes and Future Metro Rail Extension to be completed in 2020. Don't miss out on your opportunity to see this wonderful home today!
Location
State VA
County Loudoun
Zoning 01
Rooms
Other Rooms Dining Room, Primary Bedroom, Bedroom 2, Bedroom 3, Bedroom 4, Bedroom 5, Kitchen, Library, Breakfast Room, 2nd Stry Fam Rm, Laundry, Recreation Room, Media Room, Bedroom 6, Bathroom 2, Bathroom 3, Primary Bathroom, Full Bath
Basement Connecting Stairway, Daylight, Full, Fully Finished, Outside Entrance, Rear Entrance, Walkout Level, Windows
Main Level Bedrooms 1
Interior
Interior Features Carpet, Ceiling Fan(s), Crown Moldings, Dining Area, Entry Level Bedroom, Family Room Off Kitchen, Floor Plan - Open, Formal/Separate Dining Room, Kitchen - Gourmet, Kitchen - Island, Kitchen - Table Space, Recessed Lighting, Soaking Tub, Sprinkler System, Walk-in Closet(s), Window Treatments, Wood Floors
Hot Water Natural Gas
Heating Forced Air
Cooling Central A/C
Flooring Carpet, Ceramic Tile, Hardwood
Fireplaces Number 1
Fireplaces Type Gas/Propane, Mantel(s)
Equipment Built-In Microwave, Cooktop, Dishwasher, Disposal, Dryer, Icemaker, Oven - Double, Oven - Wall, Refrigerator, Stainless Steel Appliances, Washer, Water Heater
Furnishings No
Fireplace Y
Window Features Double Hung,Transom,Double Pane
Appliance Built-In Microwave, Cooktop, Dishwasher, Disposal, Dryer, Icemaker, Oven - Double, Oven - Wall, Refrigerator, Stainless Steel Appliances, Washer, Water Heater
Heat Source Natural Gas
Laundry Dryer In Unit, Upper Floor, Washer In Unit, Main Floor
Exterior
Exterior Feature Porch(es)
Garage Garage - Front Entry, Garage - Side Entry, Garage Door Opener
Garage Spaces 4.0
Amenities Available Bike Trail, Club House, Common Grounds, Exercise Room, Fitness Center, Game Room, Jog/Walk Path, Lake, Meeting Room, Party Room, Picnic Area, Recreational Center, Pool - Outdoor, Swimming Pool, Tot Lots/Playground, Volleyball Courts
Waterfront N
Water Access N
View Trees/Woods
Roof Type Architectural Shingle
Accessibility None
Porch Porch(es)
Parking Type Attached Garage, Driveway, On Street
Attached Garage 4
Total Parking Spaces 4
Garage Y
Building
Lot Description Backs - Open Common Area, Backs to Trees, Backs - Parkland, Partly Wooded, Secluded, Trees/Wooded
Story 3
Sewer Public Sewer
Water Public
Architectural Style Colonial
Level or Stories 3
Additional Building Above Grade, Below Grade
Structure Type 9'+ Ceilings,Dry Wall,Tray Ceilings
New Construction N
Schools
Elementary Schools Buffalo Trail
Middle Schools Willard
High Schools Lightridge
School District Loudoun County Public Schools
Others
HOA Fee Include Common Area Maintenance,Insurance,Management,Pool(s),Recreation Facility,Reserve Funds,Road Maintenance,Snow Removal,Trash
Senior Community No
Tax ID 290298705000
Ownership Fee Simple
SqFt Source Assessor
Security Features Main Entrance Lock,Smoke Detector
Horse Property N
Special Listing Condition Standard
Read Less Info
Want to know what your home might be worth? Contact us for a FREE valuation!

Our team is ready to help you sell your home for the highest possible price ASAP

Bought with Sridhar Vemuru • Agragami, LLC








