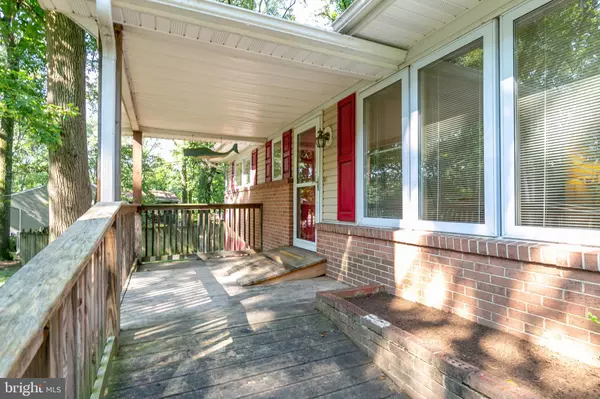$310,000
$358,000
13.4%For more information regarding the value of a property, please contact us for a free consultation.
4 Beds
3 Baths
3,504 SqFt
SOLD DATE : 10/22/2020
Key Details
Sold Price $310,000
Property Type Single Family Home
Sub Type Detached
Listing Status Sold
Purchase Type For Sale
Square Footage 3,504 sqft
Price per Sqft $88
Subdivision Pasadena
MLS Listing ID MDAA443458
Sold Date 10/22/20
Style Ranch/Rambler
Bedrooms 4
Full Baths 3
HOA Y/N N
Abv Grd Liv Area 1,752
Originating Board BRIGHT
Year Built 1964
Annual Tax Amount $3,561
Tax Year 2019
Lot Size 0.432 Acres
Acres 0.43
Property Description
Excellent buying opportunity in a secluded location in Pasadena. Lots of living space on main level with a complete apartment/suite on the lower level ready for turn key (has its own laundry room, full bath, kitchen with private entrance). Chesapeake school district, large lot, and endless possibilities. Huge attached garage with tons of storage space. New hot water heater. Roof and AC 10yrs old. 200 amp electric and wired for an outside generator. House shows much bigger than you think - must see inside, especially the lower level. Two separate fire places with one on each level. With a little TLC, this house will go a long way.
Location
State MD
County Anne Arundel
Zoning R2
Rooms
Other Rooms Living Room, Dining Room, Kitchen, Laundry, Recreation Room, Utility Room
Basement Daylight, Partial, Fully Finished, Heated, Outside Entrance, Interior Access, Partial, Rear Entrance, Walkout Stairs, Windows
Main Level Bedrooms 3
Interior
Interior Features 2nd Kitchen, Dining Area, Entry Level Bedroom, Floor Plan - Traditional, Primary Bath(s), Wood Floors
Hot Water Electric
Heating Baseboard - Hot Water
Cooling Central A/C
Flooring Hardwood
Fireplaces Number 2
Fireplaces Type Brick
Equipment Dishwasher, Dryer, Washer, Washer/Dryer Stacked, Water Conditioner - Owned, Water Heater, Refrigerator, Oven/Range - Electric, Microwave, Extra Refrigerator/Freezer
Fireplace Y
Appliance Dishwasher, Dryer, Washer, Washer/Dryer Stacked, Water Conditioner - Owned, Water Heater, Refrigerator, Oven/Range - Electric, Microwave, Extra Refrigerator/Freezer
Heat Source Oil
Laundry Main Floor, Lower Floor
Exterior
Parking Features Additional Storage Area, Garage - Front Entry, Inside Access, Oversized
Garage Spaces 1.0
Fence Rear
Water Access N
Accessibility Ramp - Main Level
Attached Garage 1
Total Parking Spaces 1
Garage Y
Building
Story 2
Sewer Community Septic Tank, Private Septic Tank
Water Well
Architectural Style Ranch/Rambler
Level or Stories 2
Additional Building Above Grade, Below Grade
New Construction N
Schools
Elementary Schools Bodkin
Middle Schools Chesapeake Bay
High Schools Chesapeake
School District Anne Arundel County Public Schools
Others
Senior Community No
Tax ID 020322832294504
Ownership Fee Simple
SqFt Source Assessor
Acceptable Financing Cash, Conventional, FHA, VA
Listing Terms Cash, Conventional, FHA, VA
Financing Cash,Conventional,FHA,VA
Special Listing Condition Standard
Read Less Info
Want to know what your home might be worth? Contact us for a FREE valuation!

Our team is ready to help you sell your home for the highest possible price ASAP

Bought with Bernard J Kilby • EXIT On The Bay








